24 Algeciras Lane, Hot Springs Village, AR 71909
Local realty services provided by:ERA TEAM Real Estate
24 Algeciras Lane,Hot Springs Village, AR 71909
$630,000
- 3 Beds
- 3 Baths
- 2,948 sq. ft.
- Single family
- Active
Upcoming open houses
- Sat, Feb 1401:00 pm - 04:00 pm
Listed by: janae cook richards
Office: taylor realty group hsv
MLS#:25044743
Source:AR_CARMLS
Price summary
- Price:$630,000
- Price per sq. ft.:$213.7
- Monthly HOA dues:$116
About this home
Perfectly positioned with a view of the 8th green on Isabella Santa Maria Golf Course, this beautifully designed 3 bedroom, 3 bath home offers sweeping fairway to green views through expansive windows that saturate the main living areas with natural light. Inside, you’ll find elegant details throughout — a formal dining room, an office with a coffered ceiling, and two cozy fireplaces that make the home feel warm and inviting. The kitchen features a gas cooktop, generous workspace, and a layout designed for both everyday living and entertaining. The spacious primary suite is a true retreat, with a spa-like bath that includes a jetted tub, walk-in shower, and a custom closet with built-in dresser. A large floored attic provides excellent storage, and the oversized three-car garage adds convenience and functionality. Enjoy golf course views, refined finishes, and plenty of space to relax or host — this is the perfect place to call home in Hot Springs Village. Golf course living meets timeless comfort!
Contact an agent
Home facts
- Year built:2009
- Listing ID #:25044743
- Added:98 day(s) ago
- Updated:February 14, 2026 at 03:22 PM
Rooms and interior
- Bedrooms:3
- Total bathrooms:3
- Full bathrooms:3
- Living area:2,948 sq. ft.
Heating and cooling
- Cooling:Central Cool-Electric
- Heating:Central Heat-Electric
Structure and exterior
- Roof:Architectural Shingle
- Year built:2009
- Building area:2,948 sq. ft.
- Lot area:0.31 Acres
Schools
- High school:Fountain Lake
- Middle school:Fountain Lake
- Elementary school:Fountain Lake
Utilities
- Water:Water Heater-Electric, Water-Public
- Sewer:Sewer-Public
Finances and disclosures
- Price:$630,000
- Price per sq. ft.:$213.7
- Tax amount:$2,373 (2024)
New listings near 24 Algeciras Lane
- New
 $7,000Active0.33 Acres
$7,000Active0.33 AcresAddress Withheld By Seller, Hot Springs Village, AR 71909
MLS# 26005640Listed by: TAYLOR REALTY GROUP HSV - New
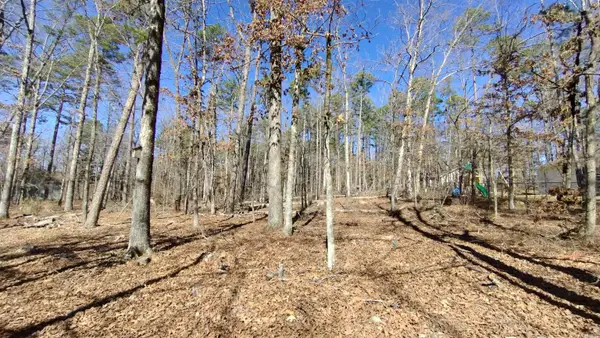 $2,500Active0.23 Acres
$2,500Active0.23 AcresAddress Withheld By Seller, Hot Springs Village, AR 71909
MLS# 26005642Listed by: TAYLOR REALTY GROUP HSV - New
 $4,500Active0.27 Acres
$4,500Active0.27 AcresAddress Withheld By Seller, Hot Springs Village, AR 71909
MLS# 26005628Listed by: TAYLOR REALTY GROUP HSV - New
 $4,000Active0.27 Acres
$4,000Active0.27 AcresAddress Withheld By Seller, Hot Springs Village, AR 71909
MLS# 26005635Listed by: TAYLOR REALTY GROUP HSV - New
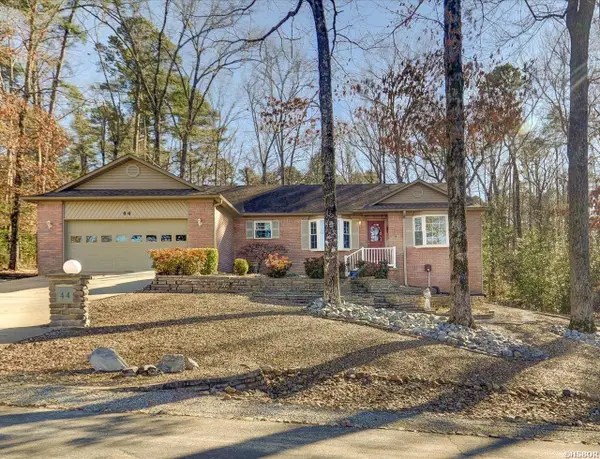 $299,000Active3 beds 2 baths1,900 sq. ft.
$299,000Active3 beds 2 baths1,900 sq. ft.44 Zarpa Way, Hot Springs Village, AR 71909
MLS# 154109Listed by: TRADEMARK REAL ESTATE, INC. - New
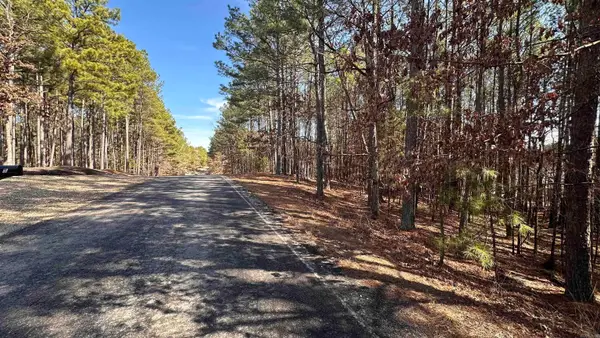 $9,900Active0.48 Acres
$9,900Active0.48 Acres8 Sorprendente Lane, Hot Springs Village, AR 71909
MLS# 26005333Listed by: HOT SPRINGS VILLAGE REAL ESTATE - New
 $380,000Active3 beds 2 baths2,124 sq. ft.
$380,000Active3 beds 2 baths2,124 sq. ft.10 Marbella Lane, Hot Springs Village, AR 71909
MLS# 26005337Listed by: RE/MAX OF HOT SPRINGS VILLAGE  $1,500Pending0.23 Acres
$1,500Pending0.23 Acres67 Tomelloso Way, Hot Springs Village, AR 71909
MLS# 26005341Listed by: RE/MAX OF HOT SPRINGS VILLAGE- New
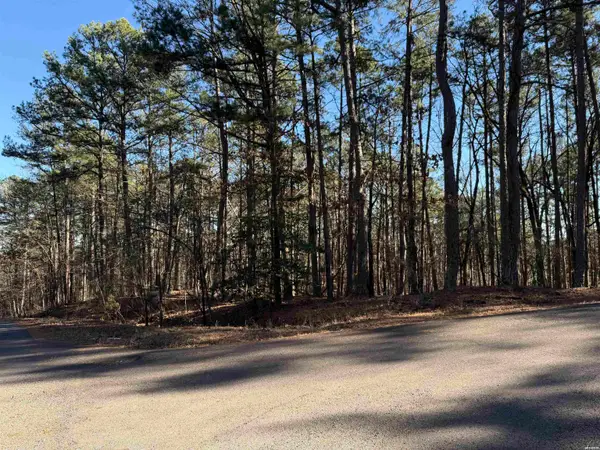 $49,900Active0.45 Acres
$49,900Active0.45 Acres48 La Palabra, Hot Springs Village, AR 71909
MLS# 154086Listed by: KELLER WILLIAMS REALTY-HOT SPR - New
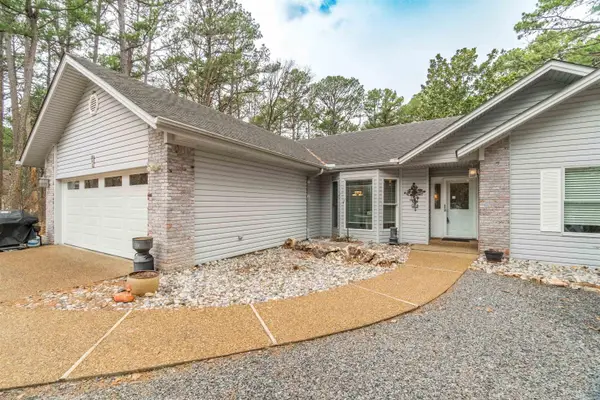 $241,820Active3 beds 2 baths1,605 sq. ft.
$241,820Active3 beds 2 baths1,605 sq. ft.8 Fabero Lane, Hot Springs Village, AR 71909
MLS# 26005300Listed by: RE/MAX OF HOT SPRINGS VILLAGE

