25 Cresta Circle, Hot Springs Village, AR 71909
Local realty services provided by:ERA TEAM Real Estate
25 Cresta Circle,Hot Springs Village, AR 71909
$425,000
- 4 Beds
- 3 Baths
- 2,806 sq. ft.
- Single family
- Active
Listed by:jo ann frazier
Office:taylor realty group hsv
MLS#:25038409
Source:AR_CARMLS
Price summary
- Price:$425,000
- Price per sq. ft.:$151.46
- Monthly HOA dues:$113
About this home
Golf Course Living with Modern Updates! Designed for comfortable living on Balboa Golf Course, this charming home offers both style and thoughtful upgrades. Inside you’ll find an elegant formal living room, cozy den with wood-paneled fireplace, formal dining, separate breakfast area, and a separate office or 4th bedroom. The kitchen features a new gas cooktop stove and new dishwasher. The screened porch has new screens, carpet, and subfloor, while the open deck overlooks a mostly level lot. Additional updates include new LVP flooring throughout, fresh interior paint, and a newer 2023 roof for peace of mind. The split floor plan with guest bath creates privacy, and the oversized garage and laundry room with generous storage add convenience. A welcoming circle drive and southern-style front porch complete the picture. Conveniently located near restaurants, access gates, Lake Balboa Marina, Coronado Fitness Center, and more! (Dinette set, garage fridge and 75" living room TV convey.) Updated pics coming!!
Contact an agent
Home facts
- Year built:1996
- Listing ID #:25038409
- Added:5 day(s) ago
- Updated:September 30, 2025 at 01:59 PM
Rooms and interior
- Bedrooms:4
- Total bathrooms:3
- Full bathrooms:2
- Half bathrooms:1
- Living area:2,806 sq. ft.
Heating and cooling
- Heating:Heat Pump
Structure and exterior
- Roof:Architectural Shingle
- Year built:1996
- Building area:2,806 sq. ft.
- Lot area:0.3 Acres
Schools
- High school:Fountain Lake
- Elementary school:Fountain Lake
Utilities
- Water:POA Water, Water Heater-Electric
Finances and disclosures
- Price:$425,000
- Price per sq. ft.:$151.46
- Tax amount:$2,213 (2024)
New listings near 25 Cresta Circle
- New
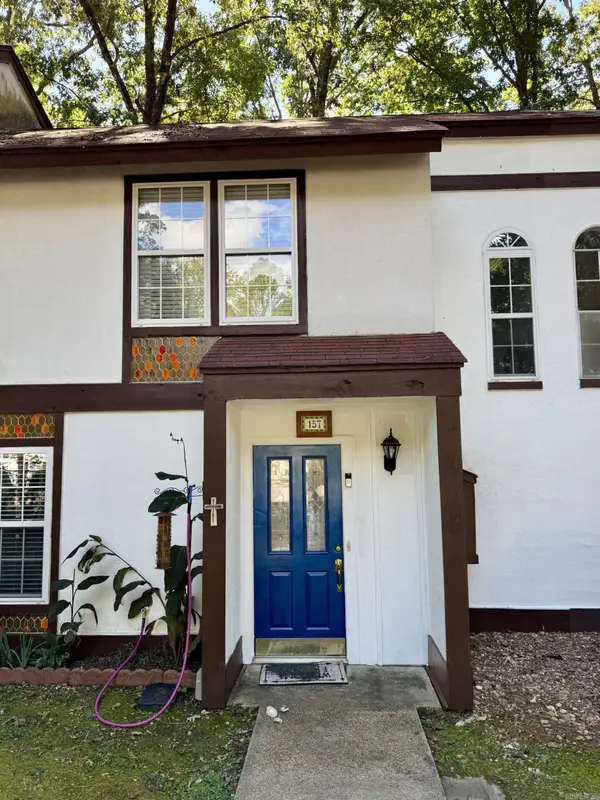 $125,000Active2 beds 2 baths1,028 sq. ft.
$125,000Active2 beds 2 baths1,028 sq. ft.157 La Vista Lane, Hot Springs Village, AR 71909
MLS# 25039047Listed by: TAYLOR REALTY GROUP HSV - New
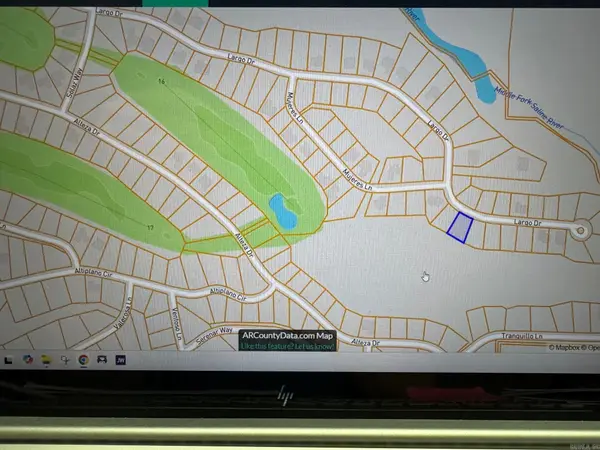 $4,900Active0.25 Acres
$4,900Active0.25 Acres90 Largo Drive, Hot Springs Village, AR 71909
MLS# 25039035Listed by: TRADEMARK REAL ESTATE, INC. - New
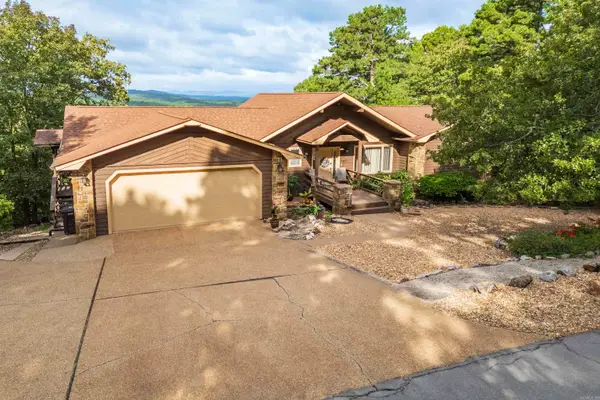 $369,900Active3 beds 3 baths2,327 sq. ft.
$369,900Active3 beds 3 baths2,327 sq. ft.18 La Palabra Way, Hot Springs Village, AR 71909
MLS# 25038924Listed by: RE/MAX OF HOT SPRINGS VILLAGE - New
 $180,000Active3 beds 2 baths1,608 sq. ft.
$180,000Active3 beds 2 baths1,608 sq. ft.23 Vaqueria Ln Lane, Hot Springs, AR 71909
MLS# 25038896Listed by: CENTURY 21 H.S.V. REALTY - New
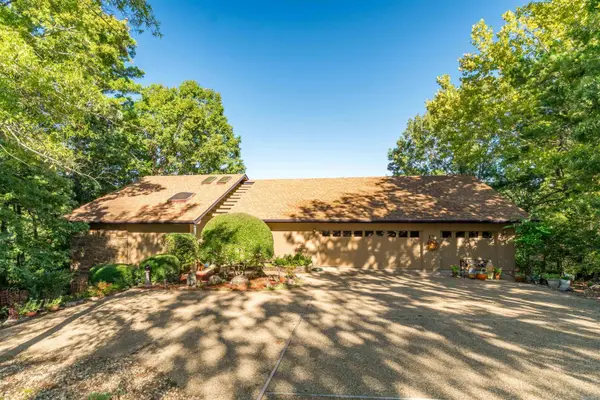 $624,900Active3 beds 3 baths2,602 sq. ft.
$624,900Active3 beds 3 baths2,602 sq. ft.12 Narvaez Way, Hot Springs Village, AR 71909
MLS# 25038843Listed by: RE/MAX OF HOT SPRINGS VILLAGE - New
 $1,500Active0.25 Acres
$1,500Active0.25 Acres4 Carinena Lane, Hot Springs Village, AR 71909
MLS# 25038810Listed by: TRADEMARK REAL ESTATE, INC. - New
 $204,500Active2 beds 3 baths1,824 sq. ft.
$204,500Active2 beds 3 baths1,824 sq. ft.10 Durango Way, Hot Springs Village, AR 71909
MLS# 25038802Listed by: MCGRAW REALTORS HSV - New
 $539,000Active5 beds 4 baths3,826 sq. ft.
$539,000Active5 beds 4 baths3,826 sq. ft.32 La Palabra Way, Hot Springs Village, AR 71909
MLS# 152683Listed by: THE VIRTUAL REALTY GROUP - New
 $95,000Active2 beds 2 baths1,188 sq. ft.
$95,000Active2 beds 2 baths1,188 sq. ft.22 Albacete Way, Hot Springs Village, AR 71909
MLS# 152681Listed by: RE/MAX OF HOT SPRINGS VILLAGE - New
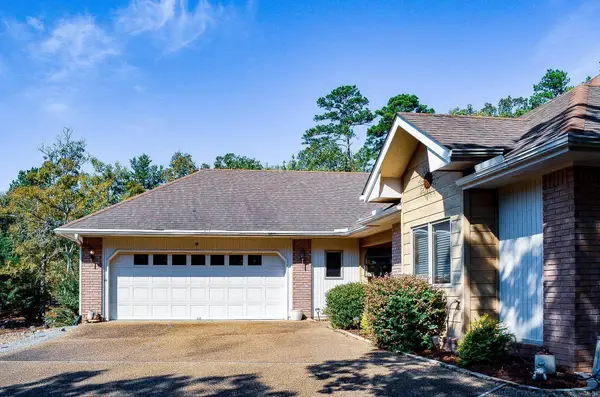 $315,000Active3 beds 2 baths1,621 sq. ft.
$315,000Active3 beds 2 baths1,621 sq. ft.Address Withheld By Seller, Hot Springs Village, AR 71909
MLS# 25038734Listed by: HOT SPRINGS VILLAGE REAL ESTATE
