25 Finca Place, Hot Springs Village, AR 71909
Local realty services provided by:ERA Doty Real Estate
25 Finca Place,Hot Springs Village, AR 71909
$375,000
- 3 Beds
- 2 Baths
- 1,912 sq. ft.
- Single family
- Active
Listed by: randall cummings, hamp wilson
Office: re/max of hot springs village
MLS#:25042842
Source:AR_CARMLS
Price summary
- Price:$375,000
- Price per sq. ft.:$196.13
- Monthly HOA dues:$113
About this home
Picture yourself relaxing on the covered patio, enjoying your favorite snack and the peaceful golf course view — a beautifully maintained “lawn” you’ll never have to mow! This well-cared-for and recently updated home offers easy living with a split-bedroom floor plan, level driveway, and yard that gently slopes to the 14th tee of Coronado Golf Course (no cart path behind the home!). This popular floor plan features three bedrooms or could be a two bedroom home with an office or formal living room. Major updates are already done — roof replaced in 2016, HVAC in 2021. Since 2023 all appliances have been replaced, new carpet in bedrooms, LVP flooring installed in den and dinning area, new cabinets and granite countertops installed in kitchen . A brand new fireplace has been installed. The low-maintenance yard features a RainBird sprinkler system to keep flowers and shrubs looking great year-round. Move in and start enjoying the relaxing Hot Springs Village lifestyle! New HSV homeowners pay a one time $2000 buy-in fee to the POA. Washer & dryer convey with property.
Contact an agent
Home facts
- Year built:2003
- Listing ID #:25042842
- Added:50 day(s) ago
- Updated:December 14, 2025 at 03:33 PM
Rooms and interior
- Bedrooms:3
- Total bathrooms:2
- Full bathrooms:2
- Living area:1,912 sq. ft.
Heating and cooling
- Cooling:Central Cool-Electric
- Heating:Heat Pump
Structure and exterior
- Roof:Architectural Shingle
- Year built:2003
- Building area:1,912 sq. ft.
- Lot area:0.27 Acres
Utilities
- Water:POA Water, Water Heater-Electric, Water-Public
- Sewer:Community Sewer, Sewer-Public
Finances and disclosures
- Price:$375,000
- Price per sq. ft.:$196.13
- Tax amount:$1,843 (2024)
New listings near 25 Finca Place
- New
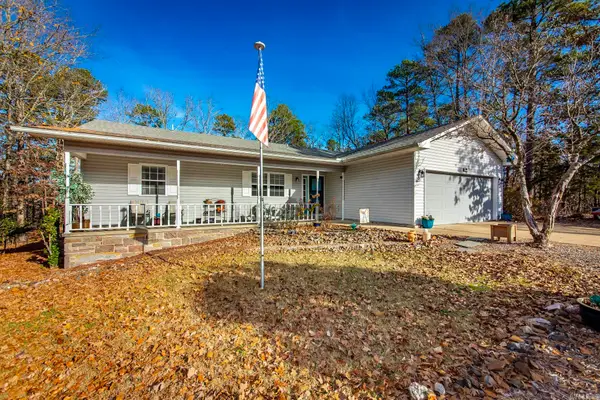 $275,000Active3 beds 2 baths1,702 sq. ft.
$275,000Active3 beds 2 baths1,702 sq. ft.4 Miranda Lane, Hot Springs Village, AR 71909
MLS# 25048892Listed by: KELLER WILLIAMS REALTY HOT SPRINGS - New
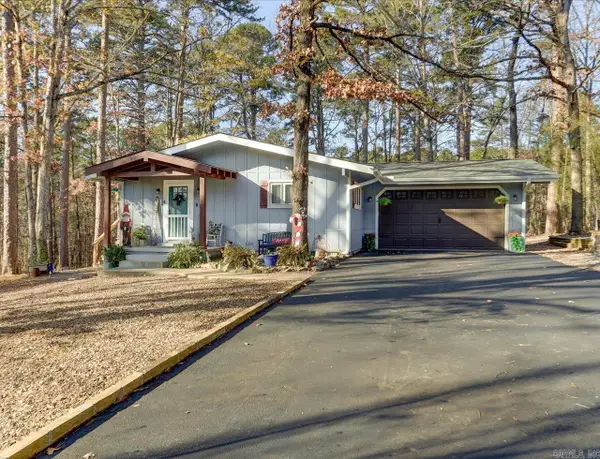 $235,000Active4 beds 2 baths1,762 sq. ft.
$235,000Active4 beds 2 baths1,762 sq. ft.Address Withheld By Seller, Hot Springs Village, AR 71909
MLS# 25048858Listed by: CRYE-LEIKE REALTORS BENTON BRANCH - New
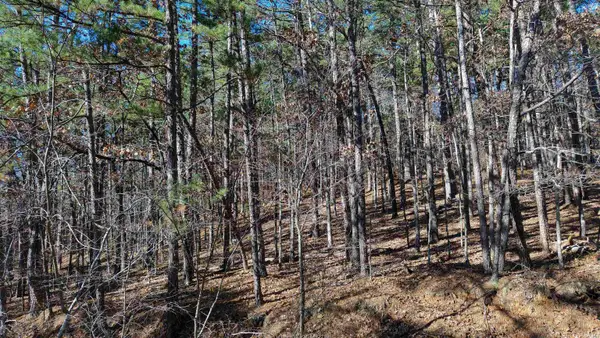 $34,900Active1.11 Acres
$34,900Active1.11 Acres68 La Palabra Way, Hot Springs Village, AR 71909
MLS# 153545Listed by: LAKE HAMILTON REALTY, INC. - New
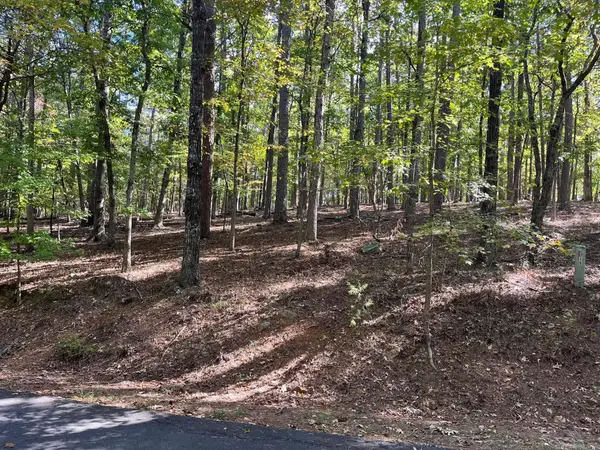 $3,500Active0.28 Acres
$3,500Active0.28 AcresAddress Withheld By Seller, Hot Springs Village, AR 71909
MLS# 25048777Listed by: CRYE-LEIKE REALTORS - New
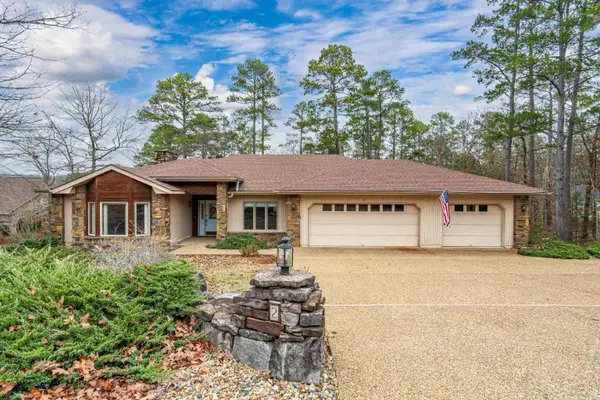 $424,000Active4 beds 3 baths3,156 sq. ft.
$424,000Active4 beds 3 baths3,156 sq. ft.2 Resplandor Place, Hot Springs Village, AR 71909
MLS# 25048779Listed by: TAYLOR REALTY GROUP HSV - New
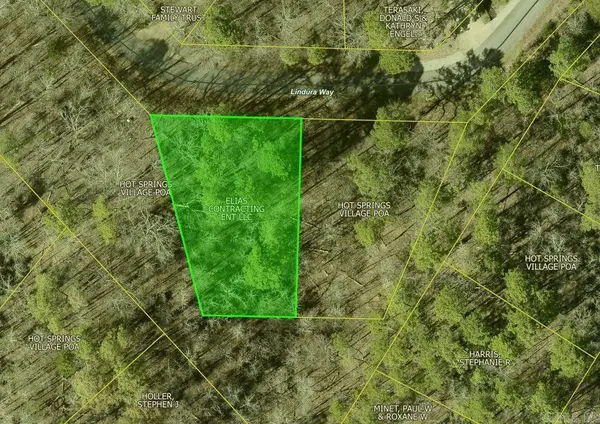 $15,000Active2.06 Acres
$15,000Active2.06 Acres7 lot package Lindura Way, Hot Springs Village, AR 71909
MLS# 25048060Listed by: PINNACLE REALTY ADVISORS - New
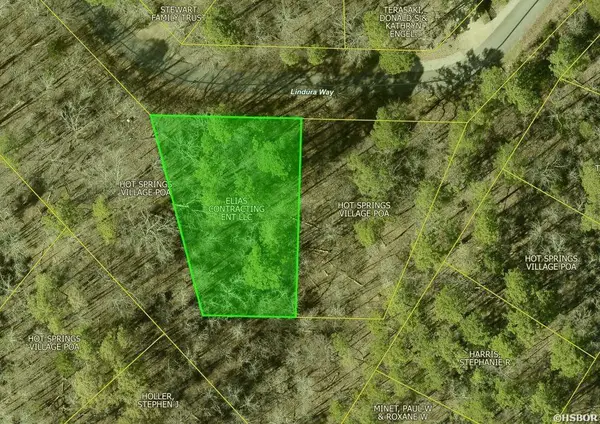 $15,000Active2.06 Acres
$15,000Active2.06 Acres7 lot package Lindura Way #(in 4 counties), Hot Springs Village, AR 71909
MLS# 153468Listed by: PINNACLE REALTY ADVISORS - New
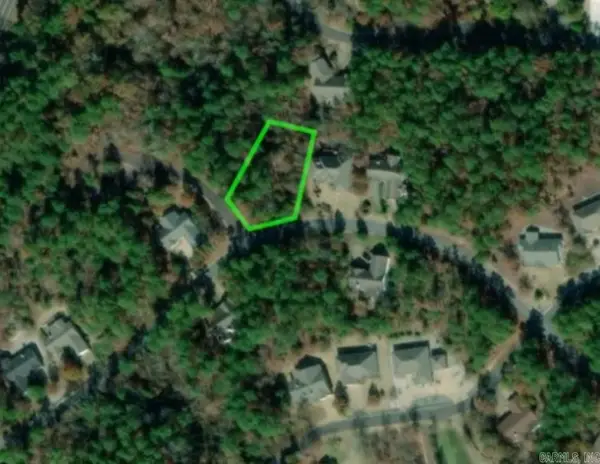 $12,500Active0.39 Acres
$12,500Active0.39 Acres1 Veranillo Lane, Hot Springs Village, AR 71909
MLS# 25048699Listed by: RE/MAX OF HOT SPRINGS VILLAGE - New
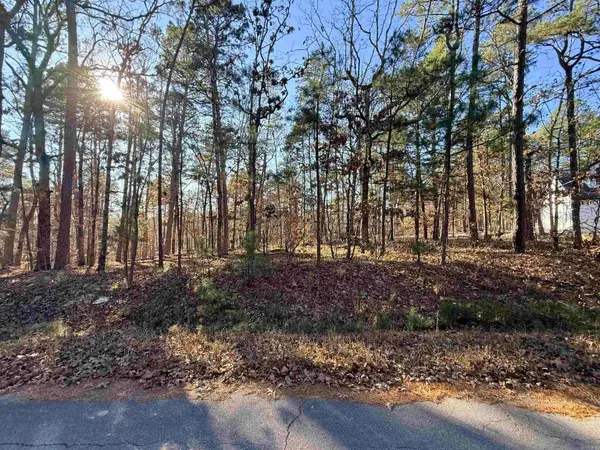 $9,000Active0.3 Acres
$9,000Active0.3 Acres4 Tolosa Way, Hot Springs Village, AR 71909
MLS# 25048704Listed by: TAYLOR REALTY GROUP HSV - New
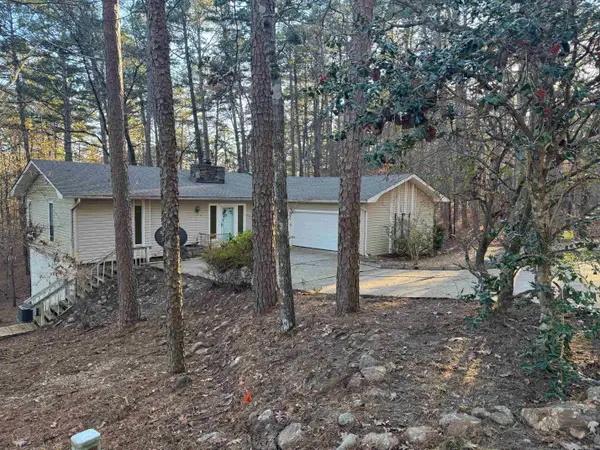 $165,000Active3 beds 3 baths2,136 sq. ft.
$165,000Active3 beds 3 baths2,136 sq. ft.77 Pyrenees Way, Hot Springs Village, AR 71909
MLS# 25048517Listed by: TRADEMARK REAL ESTATE, INC.
