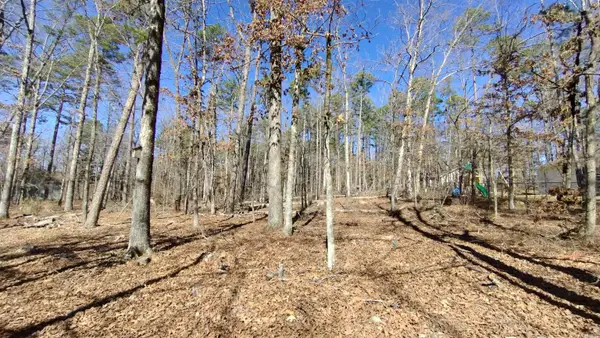29 Astorga Circle, Hot Springs Village, AR 71909
Local realty services provided by:ERA TEAM Real Estate
29 Astorga Circle,Hot Springs Village, AR 71909
$309,999
- 3 Beds
- 3 Baths
- 2,008 sq. ft.
- Single family
- Active
Listed by: christopher howard
Office: taylor realty group hsv
MLS#:25044296
Source:AR_CARMLS
Price summary
- Price:$309,999
- Price per sq. ft.:$154.38
- Monthly HOA dues:$113
About this home
**THIS UPDATED HOME IS A MUST SEE!** Conveniently located just minutes from the amenities outside the West gate, this beautifully updated home offers an abundance of privacy. It features three decks, three bedrooms, three bathrooms, two living rooms, and a two-car garage with a new professional epoxy floor. Recent updates include brand new Pella windows and sliding glass doors, new flooring, new solid interior doors, custom drapes, and an updated kitchen with stainless steel appliances, a stone backsplash, new sink, faucet, disposal, and quartz countertops in both the kitchen and bathrooms. Additionally, there are new lighting fixtures throughout, a remodeled primary bathroom, and much more! The third bedroom and bathroom downstairs can serve as a potential mother-in-law suite, office, or boomerang child's quarters. The home boasts gorgeous built-ins in several rooms throughout the house. With a newer roof, HVAC systems, and a crawl space that was encapsulated in 2021, this home is a must-see! Don’t miss out; come see this beautiful property today! **See Agent Remarks.**
Contact an agent
Home facts
- Year built:1983
- Listing ID #:25044296
- Added:102 day(s) ago
- Updated:February 16, 2026 at 06:09 PM
Rooms and interior
- Bedrooms:3
- Total bathrooms:3
- Full bathrooms:3
- Living area:2,008 sq. ft.
Heating and cooling
- Cooling:Central Cool-Electric
- Heating:Central Heat-Electric
Structure and exterior
- Roof:3 Tab Shingles, Pitch
- Year built:1983
- Building area:2,008 sq. ft.
- Lot area:0.29 Acres
Schools
- High school:Jessieville
Utilities
- Water:POA Water, Water-Public
- Sewer:Sewer-Public
Finances and disclosures
- Price:$309,999
- Price per sq. ft.:$154.38
- Tax amount:$361 (2024)
New listings near 29 Astorga Circle
- New
 $310,000Active3 beds 2 baths1,964 sq. ft.
$310,000Active3 beds 2 baths1,964 sq. ft.16 Emanuel Drive, Hot Springs, AR 71909
MLS# 26005866Listed by: SOUTHERN REALTY OF HOT SPRINGS, INC. - New
 $285,000Active3 beds 3 baths1,971 sq. ft.
$285,000Active3 beds 3 baths1,971 sq. ft.9 Alcantara Lane, Hot Springs Village, AR 71909
MLS# 26005855Listed by: RE/MAX OF HOT SPRINGS VILLAGE - New
 $7,500Active0.23 Acres
$7,500Active0.23 Acres34 San Pablo Way, Hot Springs Village, AR 71909
MLS# 26005837Listed by: RE/MAX OF HOT SPRINGS VILLAGE - New
 $7,900Active0.34 Acres
$7,900Active0.34 Acres5 Veranillo Way, Hot Springs, AR 71909
MLS# 26005841Listed by: LISTWITHFREEDOM.COM, INC. - New
 $339,000Active3 beds 2 baths2,181 sq. ft.
$339,000Active3 beds 2 baths2,181 sq. ft.Address Withheld By Seller, Hot Springs Village, AR 71909
MLS# 26005833Listed by: CENTURY 21 H.S.V. REALTY - New
 $259,900Active3 beds 2 baths1,749 sq. ft.
$259,900Active3 beds 2 baths1,749 sq. ft.17 Frontera Circle, Hot Springs Village, AR 71909
MLS# 26005816Listed by: EDGE REALTY - New
 $4,500Active0.21 Acres
$4,500Active0.21 Acres6 Calahorra Circle, Hot Springs Village, AR 71909
MLS# 26005794Listed by: OLD SOUTH REALTY - New
 $7,000Active0.33 Acres
$7,000Active0.33 AcresAddress Withheld By Seller, Hot Springs Village, AR 71909
MLS# 26005640Listed by: TAYLOR REALTY GROUP HSV - New
 $2,500Active0.23 Acres
$2,500Active0.23 AcresAddress Withheld By Seller, Hot Springs Village, AR 71909
MLS# 26005642Listed by: TAYLOR REALTY GROUP HSV - New
 $4,500Active0.27 Acres
$4,500Active0.27 AcresAddress Withheld By Seller, Hot Springs Village, AR 71909
MLS# 26005628Listed by: TAYLOR REALTY GROUP HSV

