29 Barcelona Way, Hot Springs Village, AR 71909
Local realty services provided by:ERA Doty Real Estate
29 Barcelona Way,Hot Springs Village, AR 71909
$495,000
- 4 Beds
- 3 Baths
- 4,160 sq. ft.
- Single family
- Active
Listed by: kelly burleson
Office: mcgraw realtors hsv
MLS#:25020185
Source:AR_CARMLS
Price summary
- Price:$495,000
- Price per sq. ft.:$118.99
- Monthly HOA dues:$114
About this home
Where Nature Meets Architecture — 29 Barcelona Way captures the essence of Hot Springs Village living, with a stunning natural landscape. Perched among the trees on the West Side with seasonal lake views, this 4,000 sq ft, one-owner home offers both serenity and versatility. The main level was thoughtfully designed for comfortable everyday living—with open, light-filled spaces, a spacious primary suite, guest bedroom, full bath, and direct access to scenic outdoor living areas. The walk-out lower level opens up a world of possibilities—ideal as a recreational retreat, mother-in-law suite, or investment opportunity. With its private entrance, full bath, and generous living space, this level can easily serve as a self-contained “lock-out” suite for guests or rental potential. Throughout the home, nature becomes part of the architecture—most notably in the dramatic natural rock outcropping that’s been beautifully integrated into the design, creating a one-of-a-kind focal point that celebrates the home’s connection to its surroundings. Now, it’s ready for its next chapter. Bring your vision and discover all that this special property has to offer.
Contact an agent
Home facts
- Year built:1993
- Listing ID #:25020185
- Added:224 day(s) ago
- Updated:January 02, 2026 at 03:39 PM
Rooms and interior
- Bedrooms:4
- Total bathrooms:3
- Full bathrooms:3
- Living area:4,160 sq. ft.
Heating and cooling
- Heating:Heat Pump
Structure and exterior
- Roof:Architectural Shingle
- Year built:1993
- Building area:4,160 sq. ft.
- Lot area:0.24 Acres
Utilities
- Water:POA Water, Water Heater-Electric
- Sewer:Sewer-Public
Finances and disclosures
- Price:$495,000
- Price per sq. ft.:$118.99
- Tax amount:$977
New listings near 29 Barcelona Way
- New
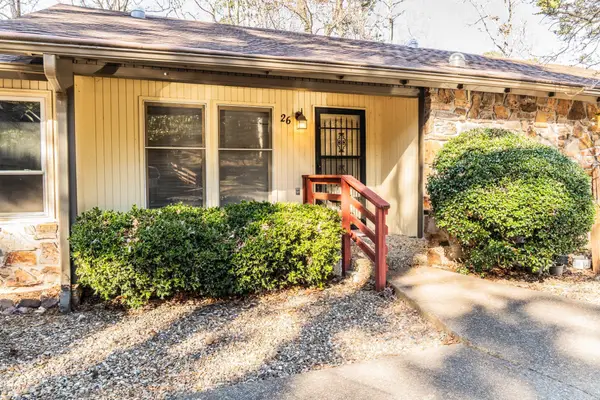 $134,800Active3 beds 2 baths1,568 sq. ft.
$134,800Active3 beds 2 baths1,568 sq. ft.26 Destino Way, Hot Springs Village, AR 71909
MLS# 26000085Listed by: HOT SPRINGS VILLAGE REAL ESTATE - New
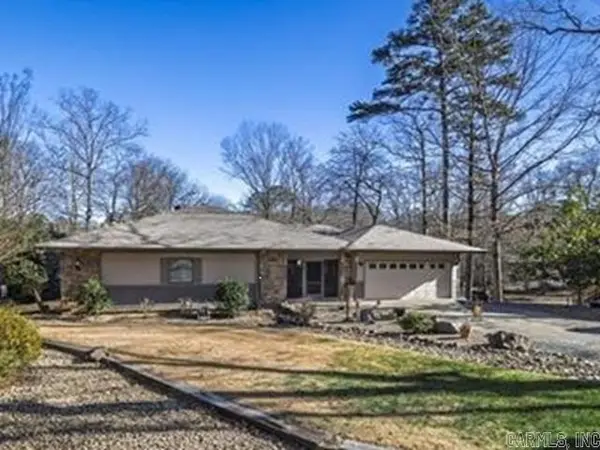 $525,000Active3 beds 2 baths1,921 sq. ft.
$525,000Active3 beds 2 baths1,921 sq. ft.120 Arjona Way, Hot Springs Village, AR 71909
MLS# 26000041Listed by: RE/MAX OF HOT SPRINGS VILLAGE - New
 $19,400Active0.33 Acres
$19,400Active0.33 Acres2 Salvatierra Lane, Hot Springs Village, AR 71909
MLS# 25050303Listed by: IREALTY ARKANSAS - SHERWOOD 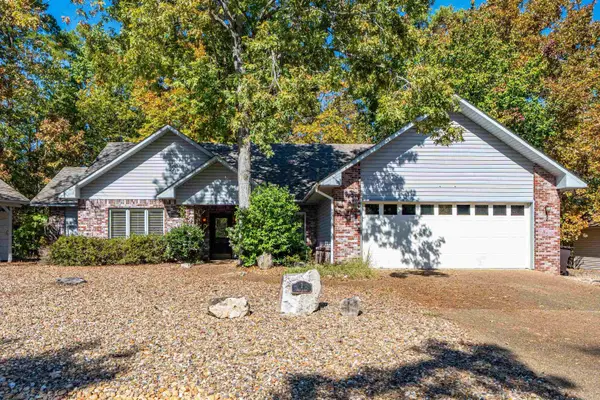 $289,000Active3 beds 2 baths1,780 sq. ft.
$289,000Active3 beds 2 baths1,780 sq. ft.1 Alava Lane, Hot Springs Village, AR 71909
MLS# 25044653Listed by: PARTNERS REALTY- New
 $1,500Active0.25 Acres
$1,500Active0.25 Acres10 San Pablo Way, Hot Springs Village, AR 71909
MLS# 25050108Listed by: TRADEMARK REAL ESTATE, INC. - New
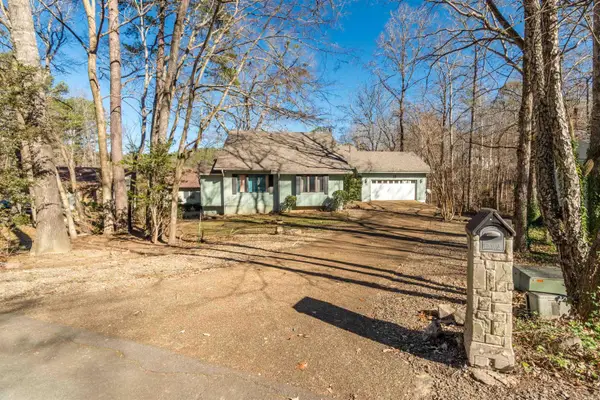 $325,000Active4 beds 3 baths2,230 sq. ft.
$325,000Active4 beds 3 baths2,230 sq. ft.11 Celanova Lane, Hot Springs Village, AR 71909
MLS# 25049990Listed by: RE/MAX OF HOT SPRINGS VILLAGE - New
 $8,000Active0.35 Acres
$8,000Active0.35 AcresAddress Withheld By Seller, Hot Springs Village, AR 71909
MLS# 25049912Listed by: CENTURY 21 H.S.V. REALTY - New
 $330,000Active4 beds 3 baths2,852 sq. ft.
$330,000Active4 beds 3 baths2,852 sq. ft.13 W Villena Drive, Hot Springs Village, AR 71909
MLS# 25049887Listed by: CRYE-LEIKE REALTORS BENTON BRANCH - New
 $265,000Active3 beds 3 baths2,898 sq. ft.
$265,000Active3 beds 3 baths2,898 sq. ft.Address Withheld By Seller, Hot Springs Village, AR 71909
MLS# 25049853Listed by: SOUTHERN REALTY OF HOT SPRINGS, INC. - New
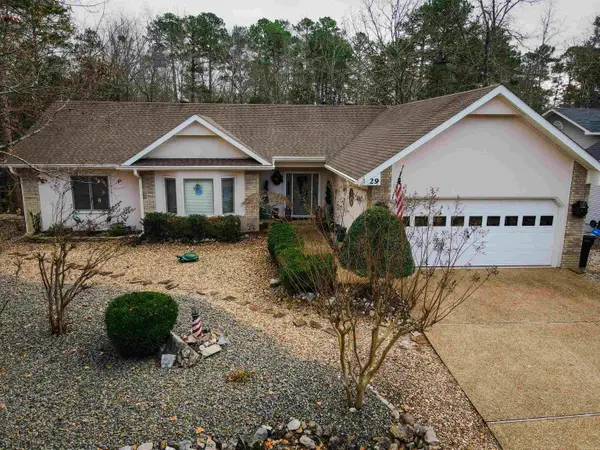 $380,000Active3 beds 2 baths2,042 sq. ft.
$380,000Active3 beds 2 baths2,042 sq. ft.29 Resplandor Way, Hot Springs Village, AR 71909
MLS# 25049834Listed by: RE/MAX OF HOT SPRINGS VILLAGE
