29 Ciento Way, Hot Springs Village, AR 71909
Local realty services provided by:ERA TEAM Real Estate
Listed by: darla hollansworth, jane hollansworth
Office: re/max of hot springs village
MLS#:25027564
Source:AR_CARMLS
Price summary
- Price:$575,000
- Price per sq. ft.:$167.74
- Monthly HOA dues:$113
About this home
Welcome to this beautifully appointed 4-bdrm, 2.5 bath home boasting 3,428 sq ft of thoughtfully designed living space-crafted for comfort, function and elevated living. Nestled in a prime location overlooking the #4 pond, fountain, green and fairway, this home offers breathtaking views from nearly every room. The expansive open-concept main level features a spacious kitchen with a large island and breakfast area, framed by a wall of windows that showcase the scenic outdoors. Perfect for entertaining, the lower level also includes a theater/ media room and covered decks, ideal for relaxing or hosting gatherings year around. The home offers excellent flexibility with a second master suite--perfect for multigenerational living or accommodating guests in privacy and comfort. The lower level is a true entertainment haven, complete with a sleek wet bar featuring an ice maker and beverage cooler, a bonus bedroom and a large flex space that can serve as a home gym or office. Outside enjoy beautifully landscaped, low maintenance grounds and small fenced yard. The multiple decks offer ample space to unwind or entertain while taking in the tranquil surroundings. BONUS: Golf cart Incl.
Contact an agent
Home facts
- Year built:1995
- Listing ID #:25027564
- Added:125 day(s) ago
- Updated:November 15, 2025 at 04:58 PM
Rooms and interior
- Bedrooms:4
- Total bathrooms:3
- Full bathrooms:2
- Half bathrooms:1
- Living area:3,428 sq. ft.
Heating and cooling
- Heating:Heat Pump
Structure and exterior
- Roof:Architectural Shingle
- Year built:1995
- Building area:3,428 sq. ft.
- Lot area:1.12 Acres
Schools
- High school:Jessieville
- Middle school:Jessieville
- Elementary school:Jessieville
Utilities
- Water:POA Water
- Sewer:Sewer-Public
Finances and disclosures
- Price:$575,000
- Price per sq. ft.:$167.74
- Tax amount:$2,713 (2024)
New listings near 29 Ciento Way
- New
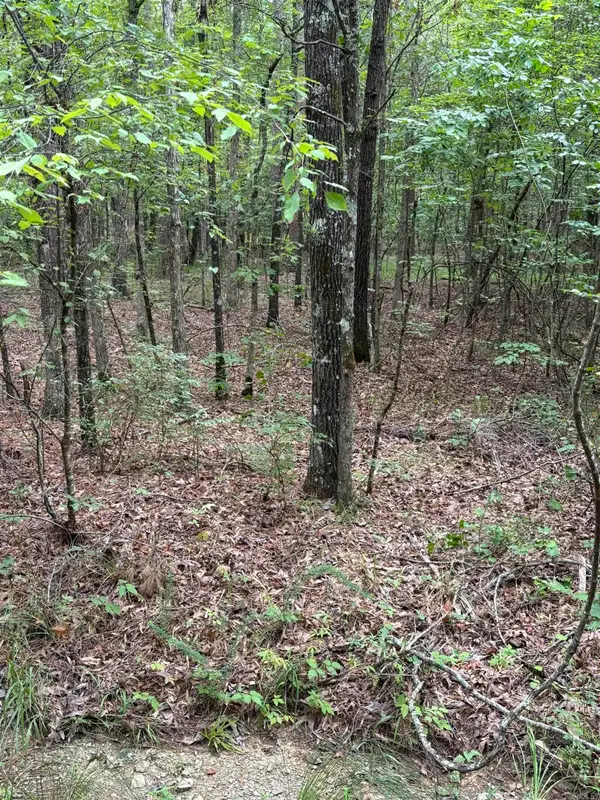 $5,000Active0 Acres
$5,000Active0 Acres00 Venado Way, Hot Springs Village, AR 71909
MLS# 25045730Listed by: CRYE-LEIKE REALTORS MAUMELLE - New
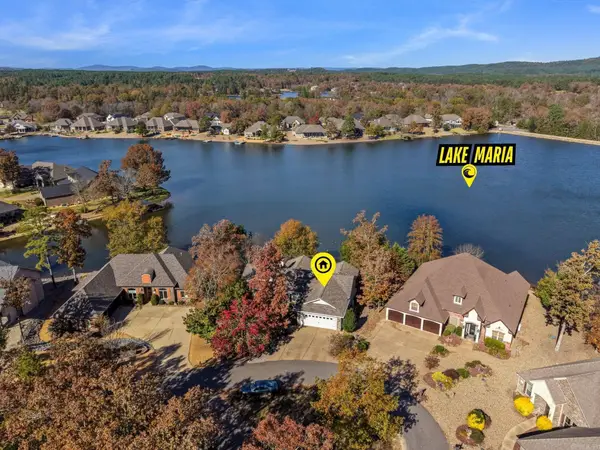 $599,900Active3 beds 3 baths2,842 sq. ft.
$599,900Active3 beds 3 baths2,842 sq. ft.5 Gandia Place, Hot Springs Village, AR 71909
MLS# 25045728Listed by: MCGRAW REALTORS HSV - New
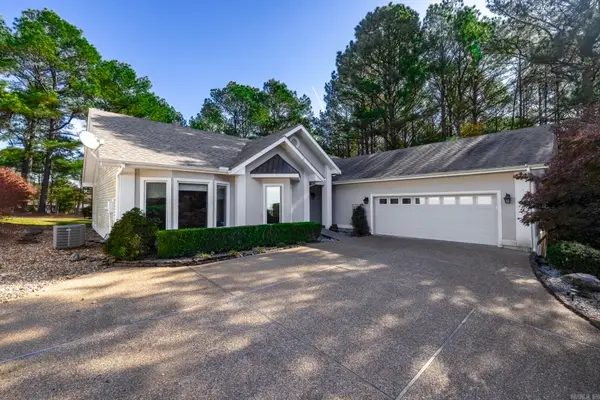 $439,000Active3 beds 2 baths2,509 sq. ft.
$439,000Active3 beds 2 baths2,509 sq. ft.22 Poema Lane, Hot Springs Village, AR 71909
MLS# 25045575Listed by: MCGRAW REALTORS HSV - New
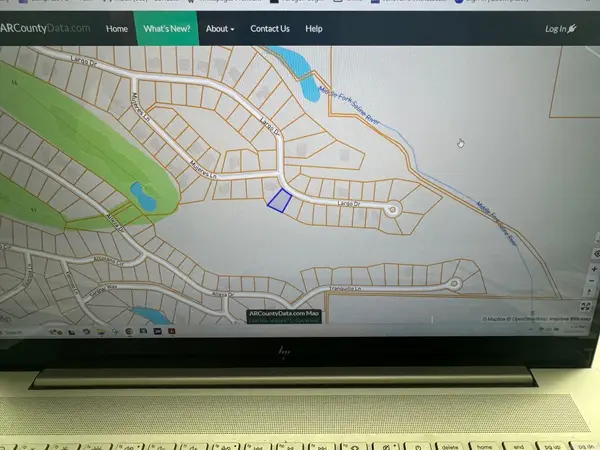 $3,900Active0.25 Acres
$3,900Active0.25 Acres88 Largo Drive, Hot Springs Village, AR 71909
MLS# 25045512Listed by: TRADEMARK REAL ESTATE, INC. - New
 $485,000Active3 beds 3 baths4,745 sq. ft.
$485,000Active3 beds 3 baths4,745 sq. ft.24 Cresta Way, Hot Springs Village, AR 71909
MLS# 25045508Listed by: HOT SPRINGS VILLAGE REAL ESTATE - New
 $244,700Active2 beds 2 baths1,348 sq. ft.
$244,700Active2 beds 2 baths1,348 sq. ft.6 Hermosa Circle, Hot Springs Village, AR 71909
MLS# 25045509Listed by: HOT SPRINGS VILLAGE REAL ESTATE - New
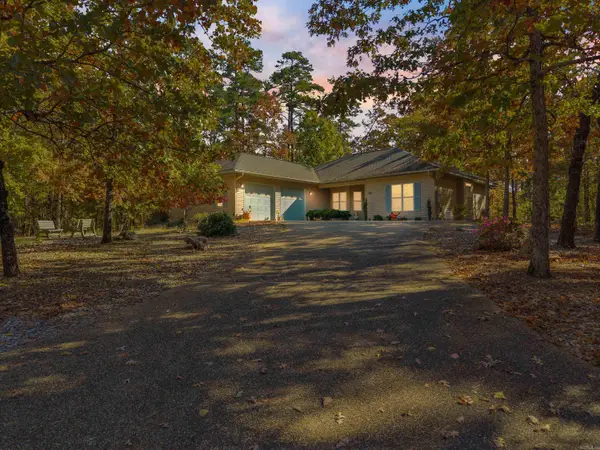 $330,000Active3 beds 2 baths1,835 sq. ft.
$330,000Active3 beds 2 baths1,835 sq. ft.79 Bargus Lane, Hot Springs Village, AR 71909
MLS# 25045474Listed by: RE/MAX ELITE - New
 $425,000Active3 beds 4 baths3,612 sq. ft.
$425,000Active3 beds 4 baths3,612 sq. ft.7 Resplandor Court, Hot Springs Village, AR 71909
MLS# 25045432Listed by: HOT SPRINGS VILLAGE REAL ESTATE - New
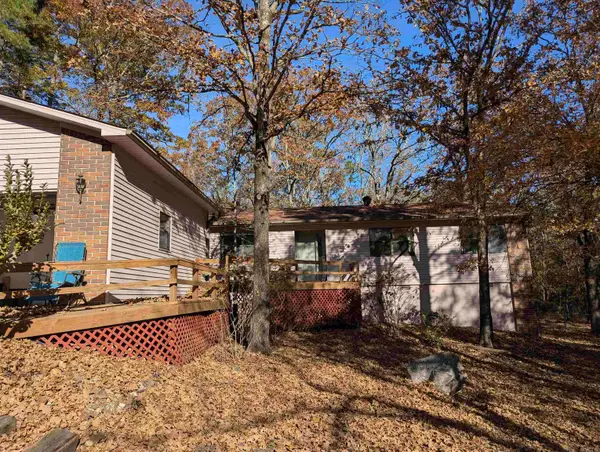 $240,000Active3 beds 3 baths1,988 sq. ft.
$240,000Active3 beds 3 baths1,988 sq. ft.5 La Paca Lane, Hot Springs Village, AR 71909
MLS# 25045387Listed by: MCGRAW REALTORS - HS - New
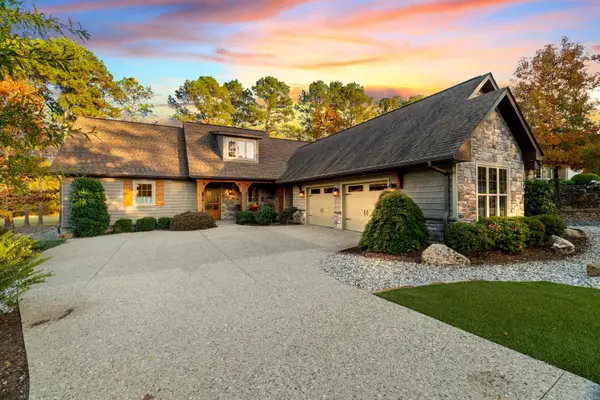 $485,000Active3 beds 3 baths2,078 sq. ft.
$485,000Active3 beds 3 baths2,078 sq. ft.10 Gijon Lane, Hot Springs Village, AR 71909
MLS# 25045295Listed by: RE/MAX OF HOT SPRINGS VILLAGE
