- ERA
- Arkansas
- Hot Springs Village
- 29 Gandesa Way
29 Gandesa Way, Hot Springs Village, AR 71909
Local realty services provided by:ERA Doty Real Estate
Listed by: holly robertson
Office: southern realty of hot springs, inc.
MLS#:25046747
Source:AR_CARMLS
Price summary
- Price:$420,000
- Price per sq. ft.:$205.28
- Monthly HOA dues:$116
About this home
Beautiful LIKE NEW home on the Newly Renovated Balboa Golf Course! This well-loved one-level 3 bedroom, 2 bath home is located on 2nd hole of Balboa. Features include tray ceilings, a divided bedroom plan, luxury vinyl plank, wood like tile, granite and quartz countertop, fabulous walk in pantry, 2 car garage, gas fireplace, and a spa-like primary bath with spacious tub, walk in shower, and more! So, join in with a game of golf on this pristine course! Or lounge on the covered patio while enjoying watching others taking a swing at it. Bask in the morning sunlight with a cup of joe, or relax in moonlight and evening breeze. Inside, you will also relish in the amazing views from many rooms of the home even the primary suite! This home is very conveniently located only 5 minutes from Balboa Beach!! Zip out the Balboa gate to be in Benton in 25 minutes and to Little Rock in 35 min! Don’t Miss This Opportunity! Call or text to schedule your showing appointment today!!
Contact an agent
Home facts
- Year built:2022
- Listing ID #:25046747
- Added:68 day(s) ago
- Updated:January 29, 2026 at 04:10 PM
Rooms and interior
- Bedrooms:3
- Total bathrooms:2
- Full bathrooms:2
- Living area:2,046 sq. ft.
Heating and cooling
- Cooling:Central Cool-Electric
- Heating:Central Heat-Electric
Structure and exterior
- Roof:Architectural Shingle
- Year built:2022
- Building area:2,046 sq. ft.
- Lot area:0.43 Acres
Schools
- High school:Fountain Lake
- Middle school:Fountain Lake
- Elementary school:Fountain Lake
Utilities
- Water:Water-Public
- Sewer:Sewer-Public
Finances and disclosures
- Price:$420,000
- Price per sq. ft.:$205.28
- Tax amount:$1,815
New listings near 29 Gandesa Way
- New
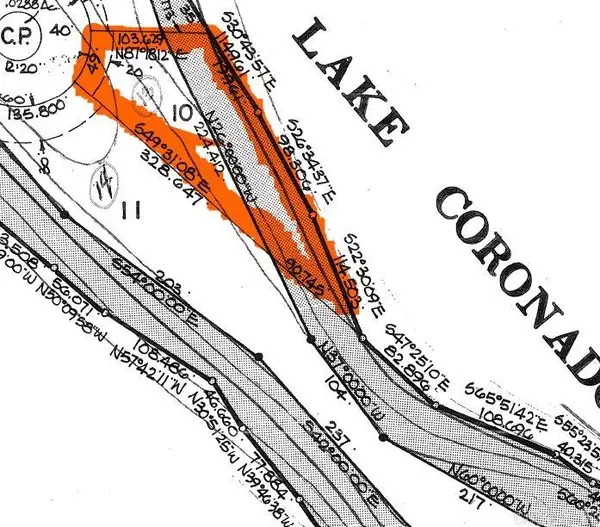 $149,800Active1.3 Acres
$149,800Active1.3 Acres13 Ibi Lane, Hot Springs Village, AR 71909
MLS# 26003957Listed by: RE/MAX OF HOT SPRINGS VILLAGE - New
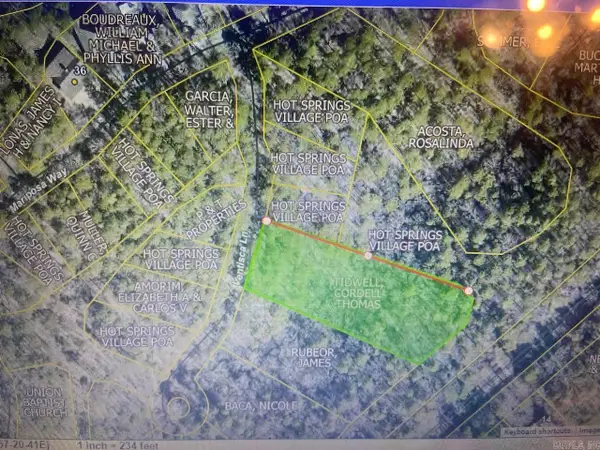 $15,000Active1.51 Acres
$15,000Active1.51 AcresAddress Withheld By Seller, Hot Springs Village, AR 71909
MLS# 26003849Listed by: CAPITAL REAL ESTATE ADVISORS - New
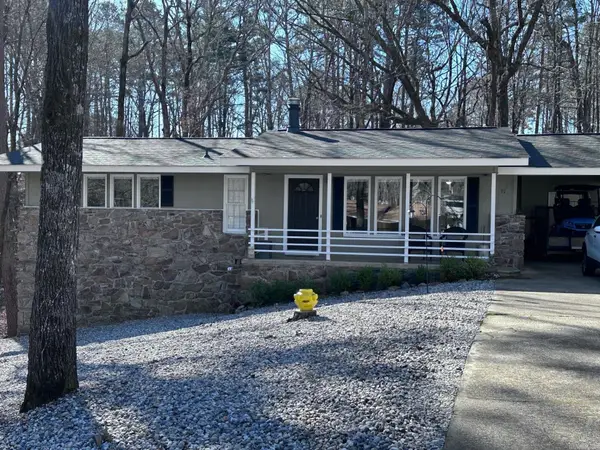 $199,950Active3 beds 3 baths1,557 sq. ft.
$199,950Active3 beds 3 baths1,557 sq. ft.11 Santa Maria Ln, Hot Springs, AR 71909
MLS# 26003784Listed by: TAYLOR REALTY GROUP HSV - New
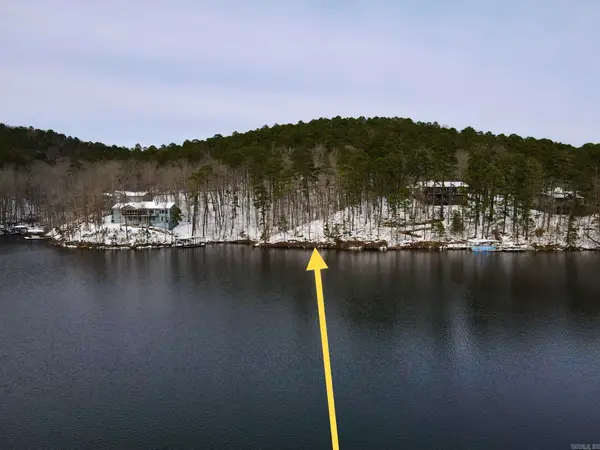 $75,000Active1.09 Acres
$75,000Active1.09 Acres1 Empinado Place, Hot Springs Village, AR 71909
MLS# 26003776Listed by: RE/MAX OF HOT SPRINGS VILLAGE - New
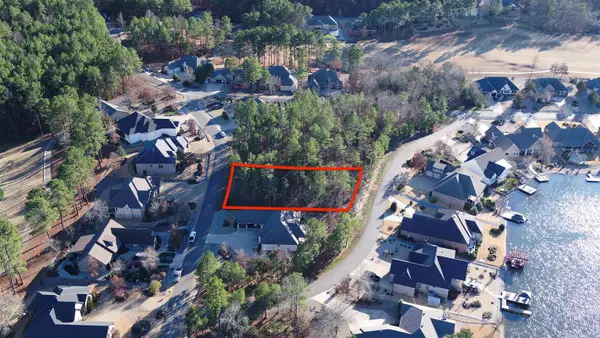 $27,480Active0.36 Acres
$27,480Active0.36 Acres7 Gijon Lane, Hot Springs Village, AR 71909
MLS# 26003685Listed by: TAYLOR REALTY GROUP HSV - New
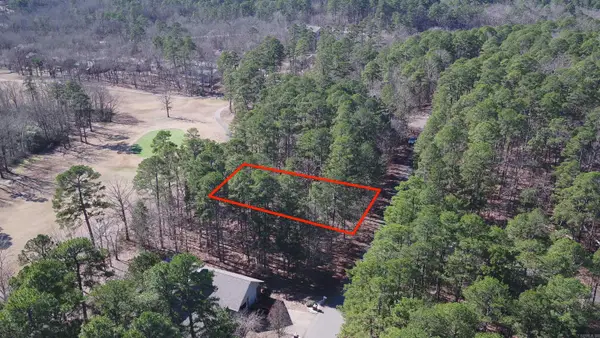 $24,930Active0.23 Acres
$24,930Active0.23 Acres88 San Sebastian Way, Hot Springs Village, AR 71909
MLS# 26003688Listed by: TAYLOR REALTY GROUP HSV - New
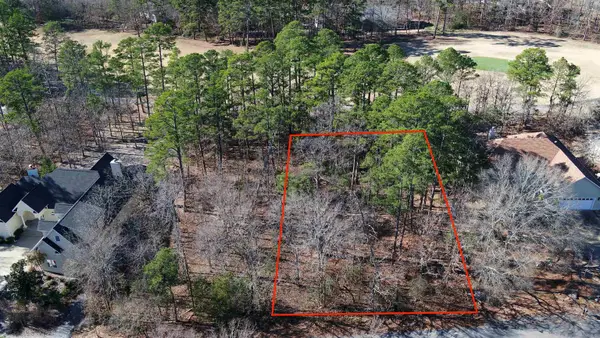 $26,200Active0.28 Acres
$26,200Active0.28 Acres6 La Viejo Lane, Hot Springs Village, AR 71909
MLS# 26003682Listed by: TAYLOR REALTY GROUP HSV - New
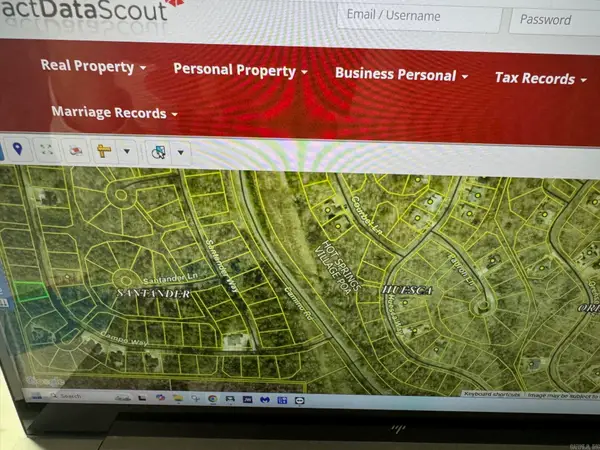 $5,900Active0.25 Acres
$5,900Active0.25 Acres25 Campo Way, Hot Springs Village, AR 71909
MLS# 26003670Listed by: TRADEMARK REAL ESTATE, INC. - New
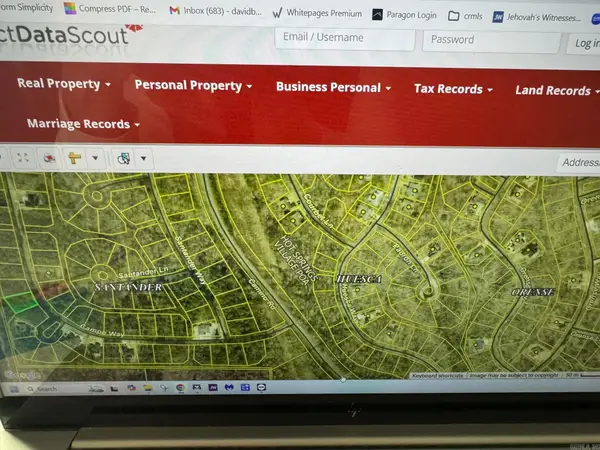 $5,900Active0.25 Acres
$5,900Active0.25 Acres23 Campo Way, Hot Springs Village, AR 71909
MLS# 26003658Listed by: TRADEMARK REAL ESTATE, INC. - New
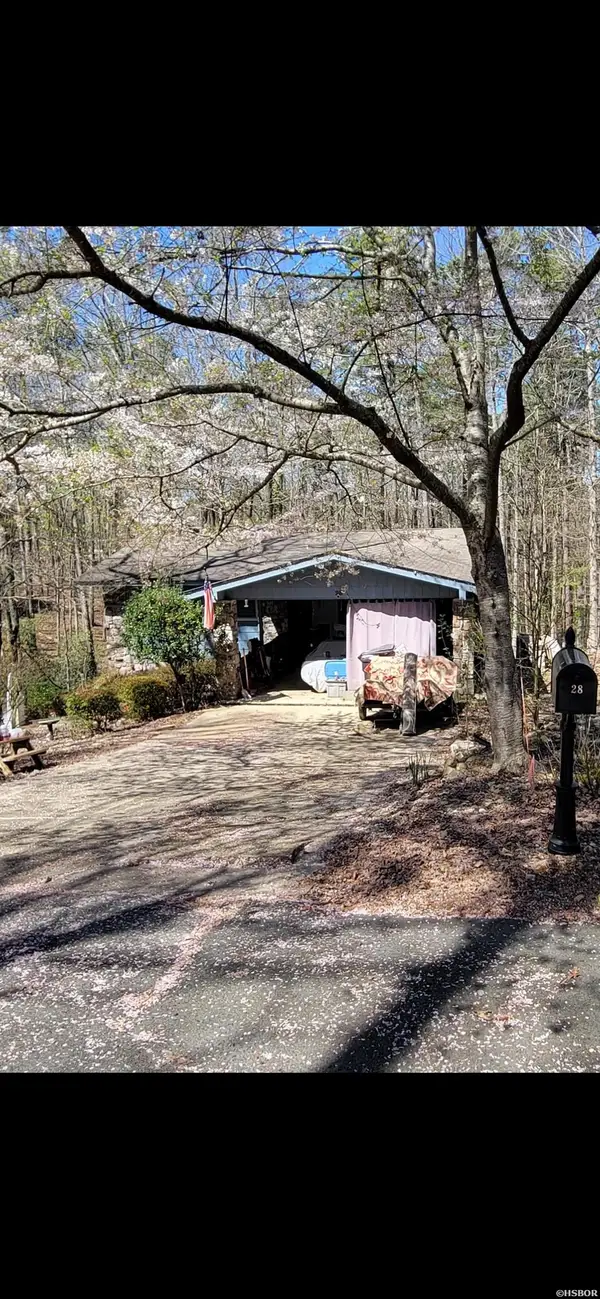 $240,000Active3 beds 2 baths2,108 sq. ft.
$240,000Active3 beds 2 baths2,108 sq. ft.28 Alina Lane, Hot Springs Village, AR 71909
MLS# 153937Listed by: SOUTHERN HOMES REALTY - HOT SP

