3 Conejo Lane, Hot Springs Village, AR 71909
Local realty services provided by:ERA Doty Real Estate
3 Conejo Lane,Hot Springs Village, AR 71909
$249,500
- 4 Beds
- 2 Baths
- 2,378 sq. ft.
- Single family
- Active
Listed by:chuck luther
Office:re/max of hot springs village
MLS#:25021629
Source:AR_CARMLS
Price summary
- Price:$249,500
- Price per sq. ft.:$104.92
- Monthly HOA dues:$113
About this home
Conveniently located just north of Desoto Blvd. You are welcomed to this well maintained and wooded lot cul-de-sac home via a circular driveway with plenty of parking. This three/four bedroom, 2 bath home has a large flex-room with its own entrance that will serve as the fourth bedroom, an entertainment room or a mother-in-law room. A stone wood burning fireplace awaits you in the great room. Spend time relaxing or entertaining in the large sunroom that overlooks the wooded property through expansive windows. With a built-in Jen-Air Grill why go outside to grill your steaks and burgers. There is a lighted 5x20 storage/work shop. Recent updates include: 2 complete HVAC units, a new roof and skylights in 2024. Vinyl flooring, paint and gutters in 2023. Hot Springs Village Property Owner Association has a new member buy-in fee of $2,000.00 due and collected at closing
Contact an agent
Home facts
- Year built:1981
- Listing ID #:25021629
- Added:118 day(s) ago
- Updated:September 29, 2025 at 06:08 PM
Rooms and interior
- Bedrooms:4
- Total bathrooms:2
- Full bathrooms:2
- Living area:2,378 sq. ft.
Heating and cooling
- Cooling:Central Cool-Electric
- Heating:Central Heat-Electric
Structure and exterior
- Roof:Composition
- Year built:1981
- Building area:2,378 sq. ft.
- Lot area:0.29 Acres
Utilities
- Sewer:Sewer-Public
Finances and disclosures
- Price:$249,500
- Price per sq. ft.:$104.92
- Tax amount:$550
New listings near 3 Conejo Lane
- New
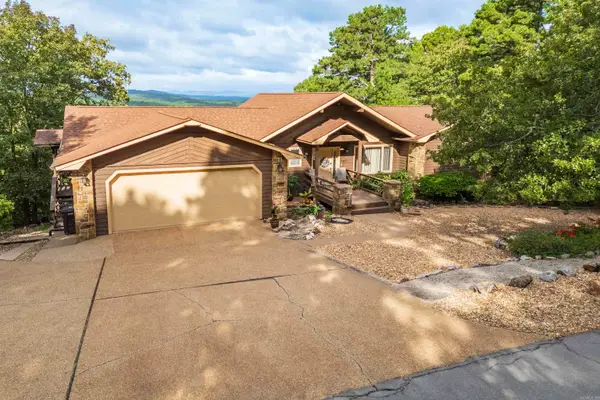 $369,900Active3 beds 3 baths2,327 sq. ft.
$369,900Active3 beds 3 baths2,327 sq. ft.18 La Palabra Way, Hot Springs Village, AR 71909
MLS# 25038924Listed by: RE/MAX OF HOT SPRINGS VILLAGE - New
 $180,000Active3 beds 2 baths1,608 sq. ft.
$180,000Active3 beds 2 baths1,608 sq. ft.23 Vaqueria Ln Lane, Hot Springs, AR 71909
MLS# 25038896Listed by: CENTURY 21 H.S.V. REALTY - New
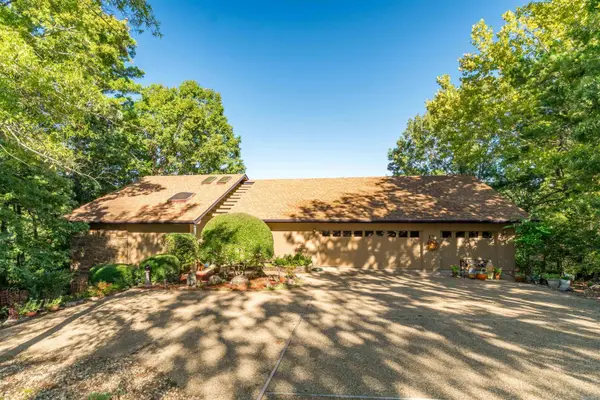 $624,900Active3 beds 3 baths2,602 sq. ft.
$624,900Active3 beds 3 baths2,602 sq. ft.12 Narvaez Way, Hot Springs Village, AR 71909
MLS# 25038843Listed by: RE/MAX OF HOT SPRINGS VILLAGE - New
 $1,500Active0.25 Acres
$1,500Active0.25 Acres4 Carinena Lane, Hot Springs Village, AR 71909
MLS# 25038810Listed by: TRADEMARK REAL ESTATE, INC. - New
 $204,500Active2 beds 3 baths1,824 sq. ft.
$204,500Active2 beds 3 baths1,824 sq. ft.10 Durango Way, Hot Springs Village, AR 71909
MLS# 25038802Listed by: MCGRAW REALTORS HSV - New
 $539,000Active5 beds 4 baths3,826 sq. ft.
$539,000Active5 beds 4 baths3,826 sq. ft.32 La Palabra Way, Hot Springs Village, AR 71909
MLS# 152683Listed by: THE VIRTUAL REALTY GROUP - New
 $95,000Active2 beds 2 baths1,188 sq. ft.
$95,000Active2 beds 2 baths1,188 sq. ft.22 Albacete Way, Hot Springs Village, AR 71909
MLS# 152681Listed by: RE/MAX OF HOT SPRINGS VILLAGE - New
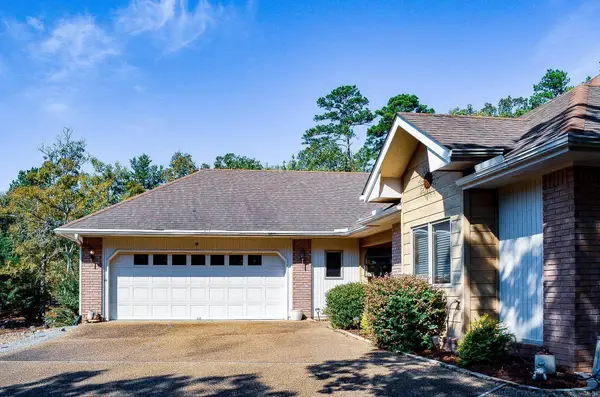 $315,000Active3 beds 2 baths1,621 sq. ft.
$315,000Active3 beds 2 baths1,621 sq. ft.Address Withheld By Seller, Hot Springs Village, AR 71909
MLS# 25038734Listed by: HOT SPRINGS VILLAGE REAL ESTATE - New
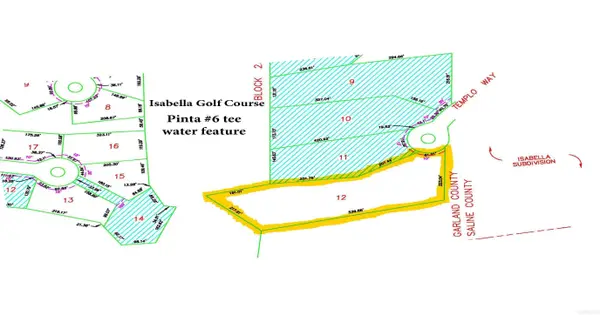 $69,000Active2.6 Acres
$69,000Active2.6 Acres10 Templo Way, Hot Springs Village, AR 71909
MLS# 25038714Listed by: BIG RED REALTY - New
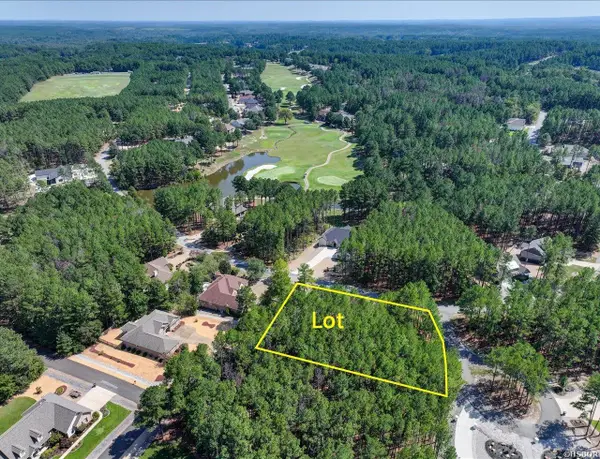 $15,000Active0.58 Acres
$15,000Active0.58 AcresLoma Way, Hot Springs Village, AR 71909
MLS# 152672Listed by: KELLER WILLIAMS REALTY-HOT SPR
