3 Sabadell Lane, Hot Springs Village, AR 71909
Local realty services provided by:ERA Doty Real Estate
3 Sabadell Lane,Hot Springs Village, AR 71909
$255,000
- 2 Beds
- 2 Baths
- 1,310 sq. ft.
- Single family
- Active
Listed by:candy adams
Office:mcgraw realtors hsv
MLS#:25039446
Source:AR_CARMLS
Price summary
- Price:$255,000
- Price per sq. ft.:$194.66
- Monthly HOA dues:$114
About this home
Charming Updated Home Along Desoto Multipurpose Trail. Welcome to your perfect retreat. This adorable 2-bedroom, 2-bath home w a 1-car garage is nestled along the scenic Desoto Multipurpose Trail, offering peaceful surroundings & modern comfort. Recent Upgrades Include: - new kitchen w updated appliances 2024 - new flooring 2023 - added insulation 2023 - new roof (2024) & new HVAC system (2025) - fresh exterior paint & refreshed landscaping Step outside to your private patio where you can unwind to the soothing sounds of a babbling brook from the forest next door. Whether you're sipping morning coffee or enjoying evening sunsets, nature is always within reach. Prime Location: - walking distance to Desoto Lake - close to shopping, dining, POA pool and pickleball courts. This move-in-ready gem combines tranquility, convenience and style. Don’t miss your chance to own a slice of serenity with all the modern touches. HSV is America’s largest gated community covering 26,000 acres w over 500 miles of paved streets. There are nine golf courses, thirty miles of walking trails & eleven lakes for fishing, boating & kayaking. HSV is located 15 miles from Hot Springs & Oaklawn Racing.
Contact an agent
Home facts
- Year built:1978
- Listing ID #:25039446
- Added:1 day(s) ago
- Updated:October 02, 2025 at 12:08 AM
Rooms and interior
- Bedrooms:2
- Total bathrooms:2
- Full bathrooms:2
- Living area:1,310 sq. ft.
Heating and cooling
- Cooling:Central Cool-Electric
- Heating:Central Heat-Electric, Heat Pump
Structure and exterior
- Roof:Composition
- Year built:1978
- Building area:1,310 sq. ft.
- Lot area:0.2 Acres
Schools
- High school:Jessieville
- Middle school:Jessieville
- Elementary school:Jessieville
Utilities
- Water:POA Water
- Sewer:Community Sewer
Finances and disclosures
- Price:$255,000
- Price per sq. ft.:$194.66
- Tax amount:$1,000 (2023)
New listings near 3 Sabadell Lane
- New
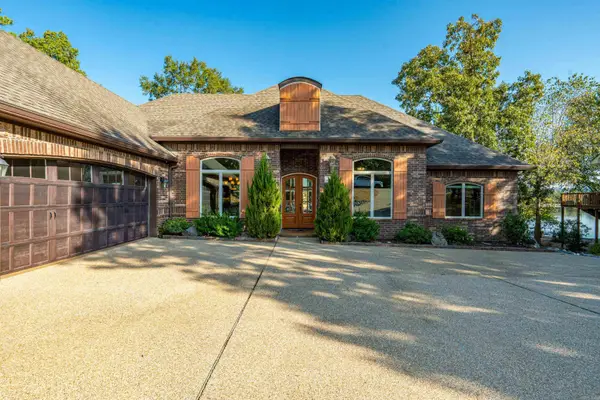 $675,000Active3 beds 3 baths2,700 sq. ft.
$675,000Active3 beds 3 baths2,700 sq. ft.3 Gandia Place, Hot Springs Village, AR 71909
MLS# 25039438Listed by: RE/MAX OF HOT SPRINGS VILLAGE - New
 $315,000Active3 beds 2 baths1,995 sq. ft.
$315,000Active3 beds 2 baths1,995 sq. ft.31 Promesa Lane, Hot Springs Village, AR 71909
MLS# 25039411Listed by: HOT SPRINGS VILLAGE REAL ESTATE - New
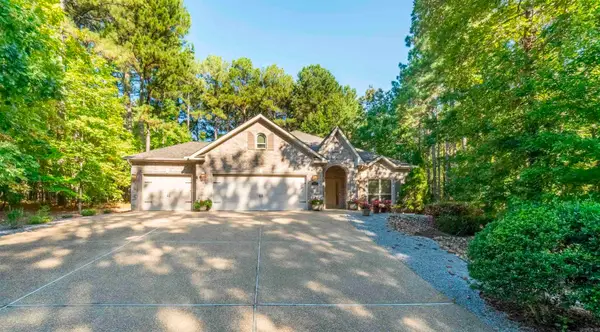 $399,900Active3 beds 2 baths2,226 sq. ft.
$399,900Active3 beds 2 baths2,226 sq. ft.23 Innovacion Lane, Hot Springs Village, AR 71909
MLS# 25039415Listed by: RE/MAX OF HOT SPRINGS VILLAGE - New
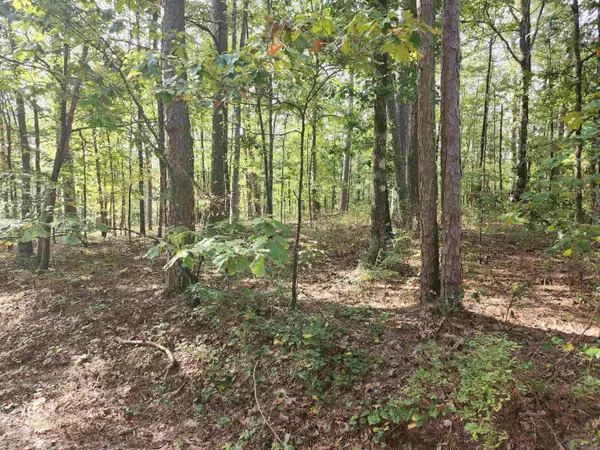 $16,000Active0.36 Acres
$16,000Active0.36 Acres65 Extrano Circle, Hot Springs Village, AR 71909
MLS# 25039157Listed by: EPIQUE REALTY - New
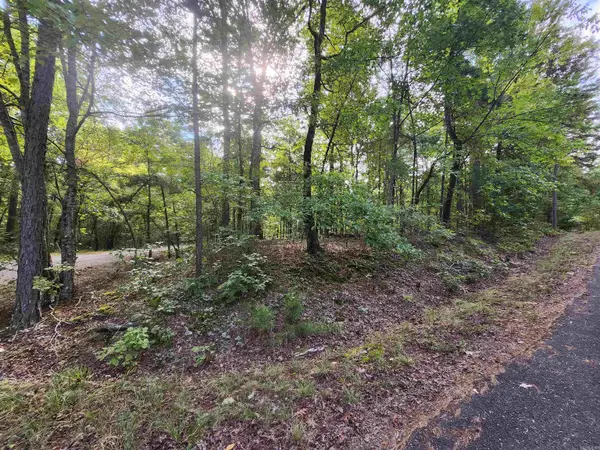 $8,000Active0.28 Acres
$8,000Active0.28 AcresQuijote Circle, Hot Springs Village, AR 71909
MLS# 25039161Listed by: EPIQUE REALTY - New
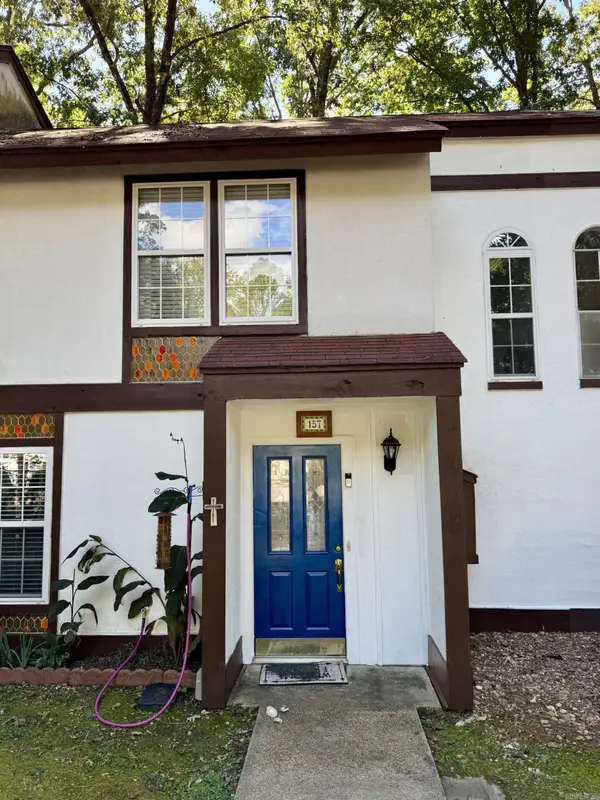 $125,000Active2 beds 2 baths1,028 sq. ft.
$125,000Active2 beds 2 baths1,028 sq. ft.157 La Vista Lane, Hot Springs Village, AR 71909
MLS# 25039047Listed by: TAYLOR REALTY GROUP HSV - New
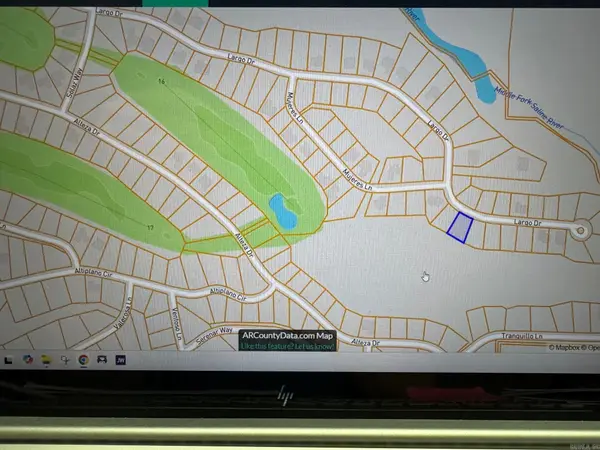 $4,900Active0.25 Acres
$4,900Active0.25 Acres90 Largo Drive, Hot Springs Village, AR 71909
MLS# 25039035Listed by: TRADEMARK REAL ESTATE, INC. - New
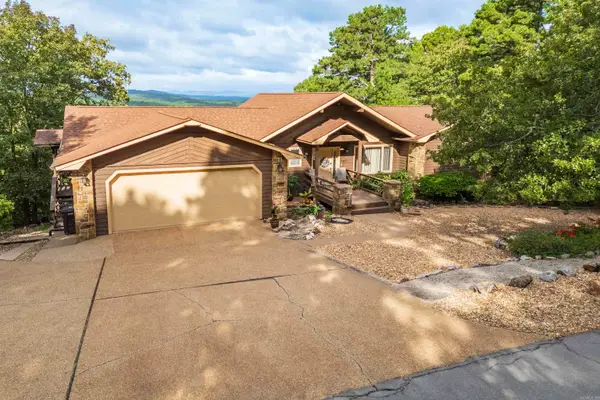 $369,900Active3 beds 3 baths2,327 sq. ft.
$369,900Active3 beds 3 baths2,327 sq. ft.18 La Palabra Way, Hot Springs Village, AR 71909
MLS# 25038924Listed by: RE/MAX OF HOT SPRINGS VILLAGE - New
 $180,000Active3 beds 2 baths1,608 sq. ft.
$180,000Active3 beds 2 baths1,608 sq. ft.23 Vaqueria Ln Lane, Hot Springs, AR 71909
MLS# 25038896Listed by: CENTURY 21 H.S.V. REALTY
