32 S Pego Way, Hot Springs Village, AR 71909
Local realty services provided by:ERA TEAM Real Estate
32 S Pego Way,Hot Springs Village, AR 71909
$189,900
- 3 Beds
- 2 Baths
- 1,488 sq. ft.
- Single family
- Active
Listed by: brandon bruning, brad lisko
Office: re/max elite
MLS#:25047313
Source:AR_CARMLS
Price summary
- Price:$189,900
- Price per sq. ft.:$127.62
- Monthly HOA dues:$110
About this home
Motivated Seller – Bring Your Offer! This beautifully maintained three-bedroom home in Hot Springs Village, just steps from Lake DeSoto, offers spacious indoor and outdoor living with thoughtful upgrades throughout. The open floor plan features vaulted ceilings in the living room, a covered back patio, a carport, a workshop, and plenty of storage. The extended front porch provides a lovely view of Lake DeSoto, creating the perfect spot to relax and enjoy the surroundings. In 2023, the home received numerous updates, including a new roof and gutters, an encapsulated crawl space with a new dehumidifier, replaced most plumbing and both toilets, an electrical upgrade, a freshly painted exterior, and a cleaned and repaired chimney. The improvements continued in 2024 with the removal of three trees and trimming of others, new custom window treatments, fresh interior paint, new tile in the laundry room and bathroom, and a new ceiling fan. This move-in-ready home is conveniently located just minutes from all the West Gate amenities, including golf, trails, lakes, a marina, a swimming beach, and more. Schedule your showing today and come see everything this Lake DeSoto gem has to offer!
Contact an agent
Home facts
- Year built:1973
- Listing ID #:25047313
- Added:168 day(s) ago
- Updated:January 03, 2026 at 09:09 PM
Rooms and interior
- Bedrooms:3
- Total bathrooms:2
- Full bathrooms:2
- Living area:1,488 sq. ft.
Heating and cooling
- Cooling:Central Cool-Electric
- Heating:Central Heat-Electric
Structure and exterior
- Roof:3 Tab Shingles
- Year built:1973
- Building area:1,488 sq. ft.
- Lot area:0.24 Acres
Utilities
- Water:POA Water
- Sewer:Community Sewer
Finances and disclosures
- Price:$189,900
- Price per sq. ft.:$127.62
- Tax amount:$1,251
New listings near 32 S Pego Way
- New
 $130,000Active3 beds 2 baths1,576 sq. ft.
$130,000Active3 beds 2 baths1,576 sq. ft.19 Vaqueria Lane, Hot Springs Village, AR 71909
MLS# 26000376Listed by: TAYLOR REALTY GROUP HSV - New
 $172,500Active3 beds 3 baths1,296 sq. ft.
$172,500Active3 beds 3 baths1,296 sq. ft.200 Gaucho Lane, Hot Springs Village, AR 71909
MLS# 26000377Listed by: RE/MAX OF HOT SPRINGS VILLAGE - New
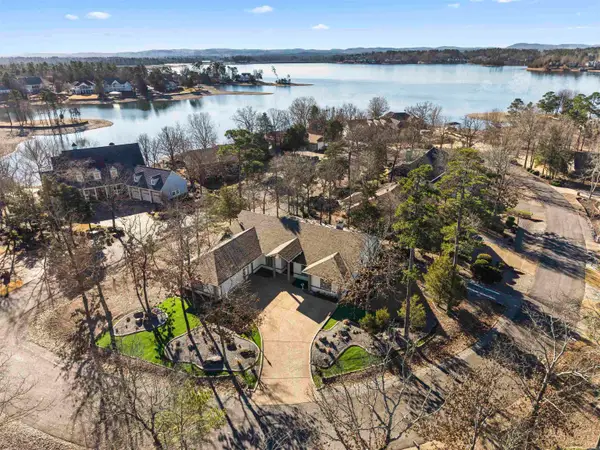 $499,900Active4 beds 3 baths2,641 sq. ft.
$499,900Active4 beds 3 baths2,641 sq. ft.7 Resplandor Loop, Hot Springs Village, AR 71909
MLS# 26000380Listed by: RE/MAX OF HOT SPRINGS VILLAGE - New
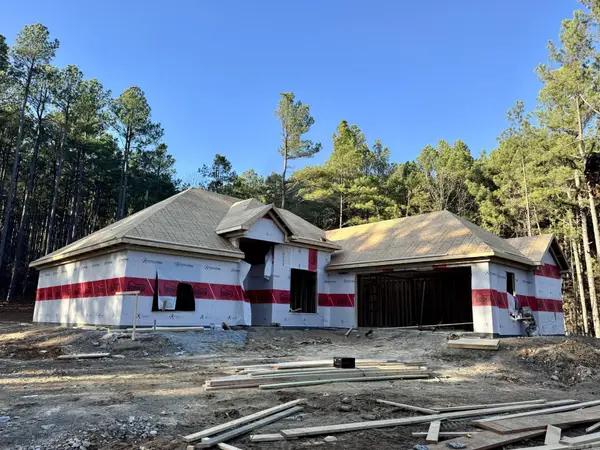 $425,000Active3 beds 3 baths1,934 sq. ft.
$425,000Active3 beds 3 baths1,934 sq. ft.32 Mandarina Dr, Hot Springs Village, AR 71909
MLS# 26000184Listed by: TAYLOR REALTY GROUP HSV - New
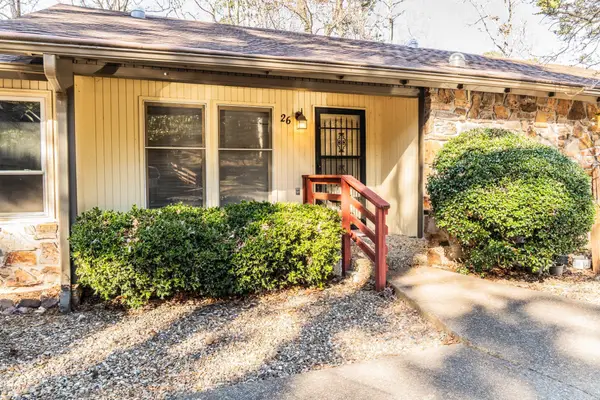 $134,800Active3 beds 2 baths1,568 sq. ft.
$134,800Active3 beds 2 baths1,568 sq. ft.26 Destino Way, Hot Springs Village, AR 71909
MLS# 26000085Listed by: HOT SPRINGS VILLAGE REAL ESTATE - New
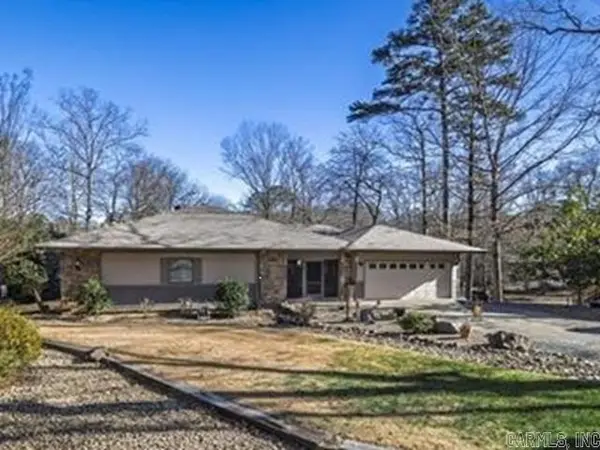 $525,000Active3 beds 2 baths1,921 sq. ft.
$525,000Active3 beds 2 baths1,921 sq. ft.120 Arjona Way, Hot Springs Village, AR 71909
MLS# 26000041Listed by: RE/MAX OF HOT SPRINGS VILLAGE - New
 $19,400Active0.33 Acres
$19,400Active0.33 Acres2 Salvatierra Lane, Hot Springs Village, AR 71909
MLS# 25050303Listed by: IREALTY ARKANSAS - SHERWOOD 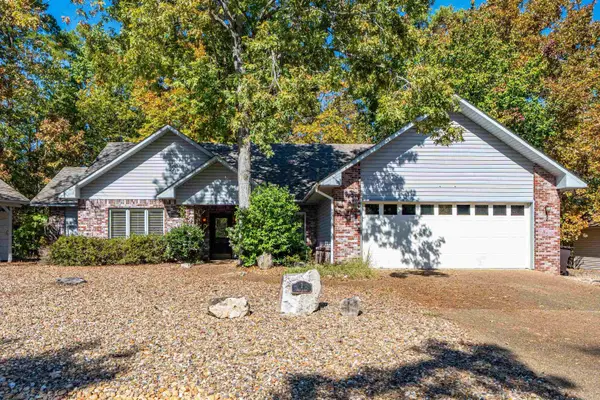 $289,000Active3 beds 2 baths1,780 sq. ft.
$289,000Active3 beds 2 baths1,780 sq. ft.1 Alava Lane, Hot Springs Village, AR 71909
MLS# 25044653Listed by: PARTNERS REALTY- New
 $12,500Active0.2 Acres
$12,500Active0.2 Acres3 Vecilla Lane, Hot Springs Village, AR 71909
MLS# 25050192Listed by: TAYLOR REALTY GROUP HSV - New
 $12,500Active0.25 Acres
$12,500Active0.25 Acres5 Vecilla Lane, Hot Springs Village, AR 71909
MLS# 25050196Listed by: TAYLOR REALTY GROUP HSV
