34 Victoria Lane, Hot Springs Village, AR 71909
Local realty services provided by:ERA Doty Real Estate
34 Victoria Lane,Hot Springs Village, AR 71909
$489,000
- 3 Beds
- 3 Baths
- 2,189 sq. ft.
- Single family
- Active
Listed by: jane hollansworth
Office: re/max of hot springs village
MLS#:25044216
Source:AR_CARMLS
Price summary
- Price:$489,000
- Price per sq. ft.:$223.39
- Monthly HOA dues:$116
About this home
34 Victoria Lane — a thoughtfully crafted, single-level new build by Pantheon Construction, LLC. Nestled on a level .39-acre lot in Hot Springs Village, this home offers effortless one-level living and an open floor plan filled with natural light from expansive windows, creating a welcoming feel throughout. The heart of the home features a warm and stylish living space centered around a modern fireplace, perfect for cozy evenings. The kitchen is a dream for cooks and entertainers alike, complete with a generous walk-in pantry and plenty of counter space for meal prep and gatherings. Relax in the spacious primary suite, designed as a true retreat with an oversized walk-in closet. Outside, enjoy low-maintenance landscaping and a peaceful setting, highlighted by a large covered patio—ideal for grilling, relaxing, and hosting friends and family. This home boasts a 3-car garage and a Rheem tankless water heater. Conveniently located near the East Gate off DeSoto Blvd, you’re just moments from top golfing amenities including the Granada, Isabella, and Diamante Golf Courses and Grills—making this a golfer’s paradise.
Contact an agent
Home facts
- Year built:2025
- Listing ID #:25044216
- Added:100 day(s) ago
- Updated:February 14, 2026 at 03:22 PM
Rooms and interior
- Bedrooms:3
- Total bathrooms:3
- Full bathrooms:2
- Half bathrooms:1
- Living area:2,189 sq. ft.
Heating and cooling
- Cooling:Central Cool-Electric
- Heating:Heat Pump
Structure and exterior
- Roof:Architectural Shingle
- Year built:2025
- Building area:2,189 sq. ft.
- Lot area:0.39 Acres
Utilities
- Water:POA Water, Water Heater-Electric
- Sewer:Sewer-Public
Finances and disclosures
- Price:$489,000
- Price per sq. ft.:$223.39
- Tax amount:$106
New listings near 34 Victoria Lane
- New
 $7,000Active0.33 Acres
$7,000Active0.33 AcresAddress Withheld By Seller, Hot Springs Village, AR 71909
MLS# 26005640Listed by: TAYLOR REALTY GROUP HSV - New
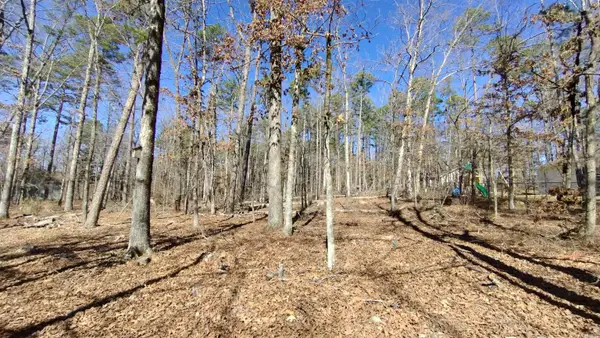 $2,500Active0.23 Acres
$2,500Active0.23 AcresAddress Withheld By Seller, Hot Springs Village, AR 71909
MLS# 26005642Listed by: TAYLOR REALTY GROUP HSV - New
 $4,500Active0.27 Acres
$4,500Active0.27 AcresAddress Withheld By Seller, Hot Springs Village, AR 71909
MLS# 26005628Listed by: TAYLOR REALTY GROUP HSV - New
 $4,000Active0.27 Acres
$4,000Active0.27 AcresAddress Withheld By Seller, Hot Springs Village, AR 71909
MLS# 26005635Listed by: TAYLOR REALTY GROUP HSV - New
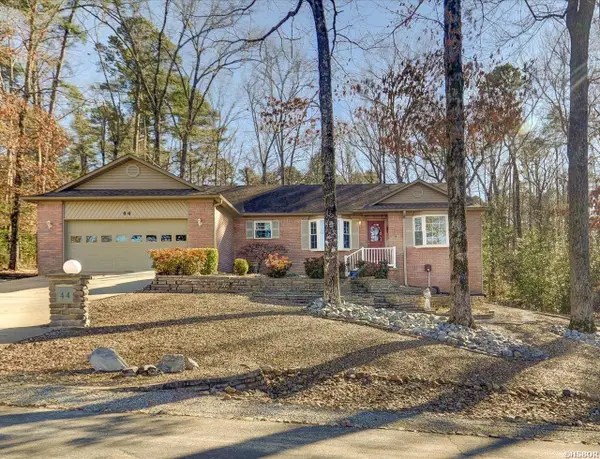 $299,000Active3 beds 2 baths1,900 sq. ft.
$299,000Active3 beds 2 baths1,900 sq. ft.44 Zarpa Way, Hot Springs Village, AR 71909
MLS# 154109Listed by: TRADEMARK REAL ESTATE, INC. - New
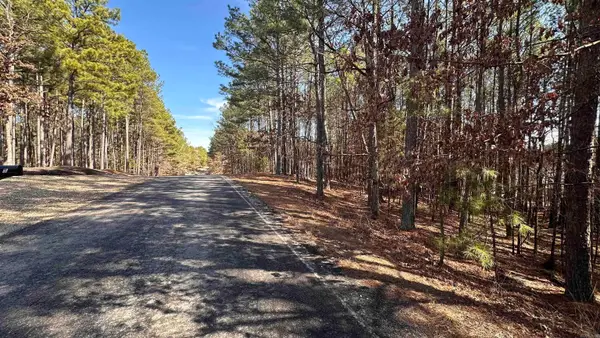 $9,900Active0.48 Acres
$9,900Active0.48 Acres8 Sorprendente Lane, Hot Springs Village, AR 71909
MLS# 26005333Listed by: HOT SPRINGS VILLAGE REAL ESTATE - New
 $380,000Active3 beds 2 baths2,124 sq. ft.
$380,000Active3 beds 2 baths2,124 sq. ft.10 Marbella Lane, Hot Springs Village, AR 71909
MLS# 26005337Listed by: RE/MAX OF HOT SPRINGS VILLAGE  $1,500Pending0.23 Acres
$1,500Pending0.23 Acres67 Tomelloso Way, Hot Springs Village, AR 71909
MLS# 26005341Listed by: RE/MAX OF HOT SPRINGS VILLAGE- New
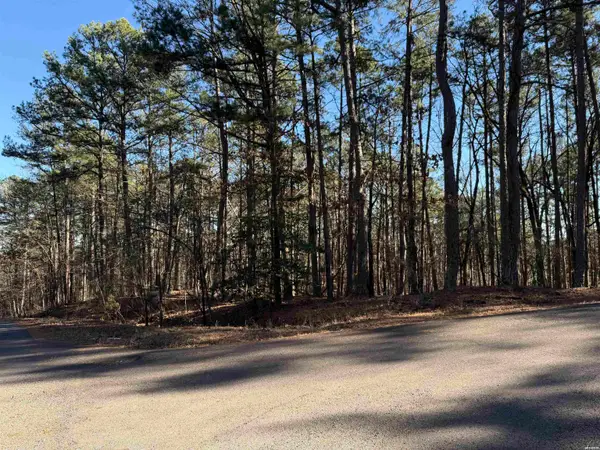 $49,900Active0.45 Acres
$49,900Active0.45 Acres48 La Palabra, Hot Springs Village, AR 71909
MLS# 154086Listed by: KELLER WILLIAMS REALTY-HOT SPR - New
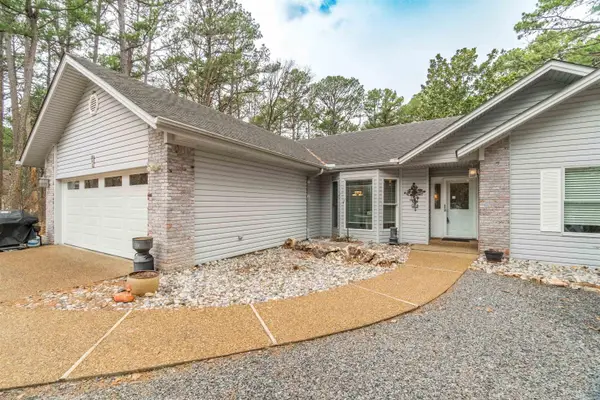 $241,820Active3 beds 2 baths1,605 sq. ft.
$241,820Active3 beds 2 baths1,605 sq. ft.8 Fabero Lane, Hot Springs Village, AR 71909
MLS# 26005300Listed by: RE/MAX OF HOT SPRINGS VILLAGE

