36 Gloria Drive, Hot Springs Village, AR 71909
Local realty services provided by:ERA Doty Real Estate
36 Gloria Drive,Hot Springs Village, AR 71909
$533,000
- 3 Beds
- 3 Baths
- 2,424 sq. ft.
- Single family
- Active
Listed by:sarah barnett
Office:taylor realty group hsv
MLS#:25024635
Source:AR_CARMLS
Price summary
- Price:$533,000
- Price per sq. ft.:$219.88
- Monthly HOA dues:$114
About this home
Don’t miss this stunning 3-bedroom, 2.5-bath home offering 2,424 square feet of thoughtfully designed living space—all on a level lot. Located just 2 minutes from Estrella Lake, this home combines modern elegance with everyday comfort. The open-concept layout features luxury vinyl plank (LVP) flooring, stylish modern finishes, and a chef-friendly kitchen complete with GE appliances. The spacious master suite offers a peaceful retreat, while two additional bedrooms and a powder bath provide plenty of space for guests or family. Enjoy outdoor living on the covered back porch, and take advantage of the oversized 3-car garage for extra storage or workspace. Located on the sought-after east end of the Village, you’ll appreciate the quiet setting with easy access to amenities. Estimated completion: Fall 2025. First-time property owners are subject to a one-time $2,000 POA buy-in fee due at closing.
Contact an agent
Home facts
- Year built:2025
- Listing ID #:25024635
- Added:98 day(s) ago
- Updated:September 29, 2025 at 01:51 PM
Rooms and interior
- Bedrooms:3
- Total bathrooms:3
- Full bathrooms:2
- Half bathrooms:1
- Living area:2,424 sq. ft.
Heating and cooling
- Cooling:Central Cool-Electric
- Heating:Central Heat-Electric, Heat Pump
Structure and exterior
- Roof:Architectural Shingle
- Year built:2025
- Building area:2,424 sq. ft.
- Lot area:0.48 Acres
Schools
- High school:Fountain Lake
- Middle school:Fountain Lake
- Elementary school:Fountain Lake
Utilities
- Water:POA Water
- Sewer:Community Sewer
Finances and disclosures
- Price:$533,000
- Price per sq. ft.:$219.88
- Tax amount:$62 (2024)
New listings near 36 Gloria Drive
- New
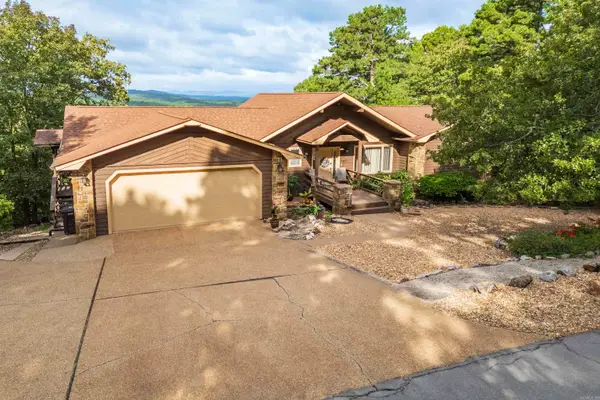 $369,900Active3 beds 3 baths2,327 sq. ft.
$369,900Active3 beds 3 baths2,327 sq. ft.18 La Palabra Way, Hot Springs Village, AR 71909
MLS# 25038924Listed by: RE/MAX OF HOT SPRINGS VILLAGE - New
 $180,000Active3 beds 2 baths1,608 sq. ft.
$180,000Active3 beds 2 baths1,608 sq. ft.23 Vaqueria Ln Lane, Hot Springs, AR 71909
MLS# 25038896Listed by: CENTURY 21 H.S.V. REALTY - New
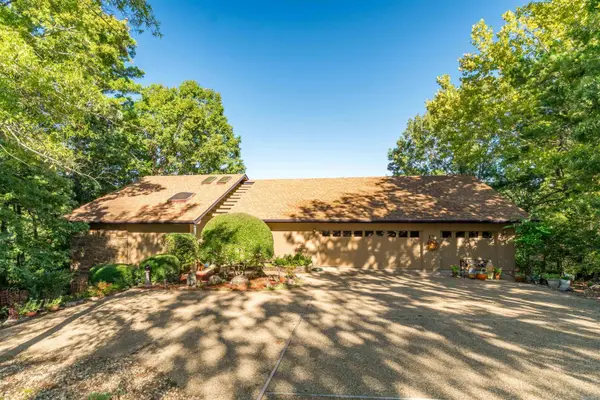 $624,900Active3 beds 3 baths2,602 sq. ft.
$624,900Active3 beds 3 baths2,602 sq. ft.12 Narvaez Way, Hot Springs Village, AR 71909
MLS# 25038843Listed by: RE/MAX OF HOT SPRINGS VILLAGE - New
 $1,500Active0.25 Acres
$1,500Active0.25 Acres4 Carinena Lane, Hot Springs Village, AR 71909
MLS# 25038810Listed by: TRADEMARK REAL ESTATE, INC. - New
 $204,500Active2 beds 3 baths1,824 sq. ft.
$204,500Active2 beds 3 baths1,824 sq. ft.10 Durango Way, Hot Springs Village, AR 71909
MLS# 25038802Listed by: MCGRAW REALTORS HSV - New
 $539,000Active5 beds 4 baths3,826 sq. ft.
$539,000Active5 beds 4 baths3,826 sq. ft.32 La Palabra Way, Hot Springs Village, AR 71909
MLS# 152683Listed by: THE VIRTUAL REALTY GROUP - New
 $95,000Active2 beds 2 baths1,188 sq. ft.
$95,000Active2 beds 2 baths1,188 sq. ft.22 Albacete Way, Hot Springs Village, AR 71909
MLS# 152681Listed by: RE/MAX OF HOT SPRINGS VILLAGE - New
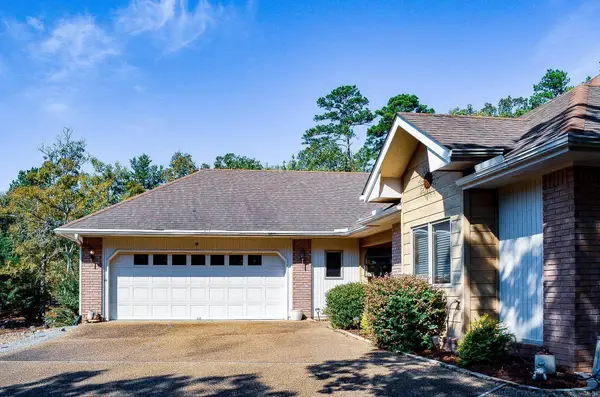 $315,000Active3 beds 2 baths1,621 sq. ft.
$315,000Active3 beds 2 baths1,621 sq. ft.Address Withheld By Seller, Hot Springs Village, AR 71909
MLS# 25038734Listed by: HOT SPRINGS VILLAGE REAL ESTATE - New
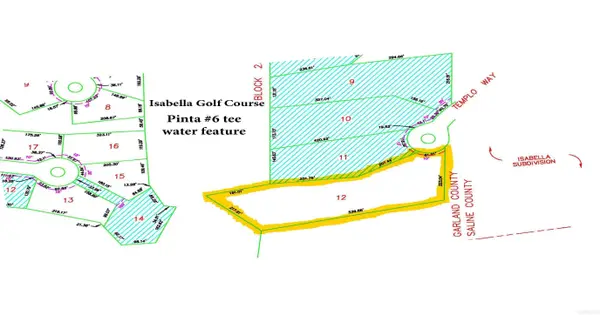 $69,000Active2.6 Acres
$69,000Active2.6 Acres10 Templo Way, Hot Springs Village, AR 71909
MLS# 25038714Listed by: BIG RED REALTY - New
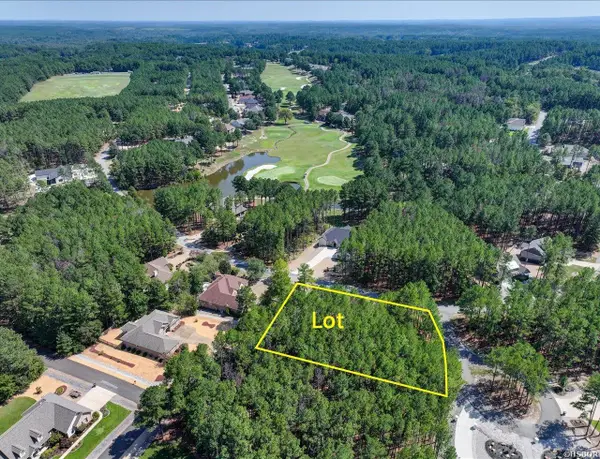 $15,000Active0.58 Acres
$15,000Active0.58 AcresLoma Way, Hot Springs Village, AR 71909
MLS# 152672Listed by: KELLER WILLIAMS REALTY-HOT SPR
