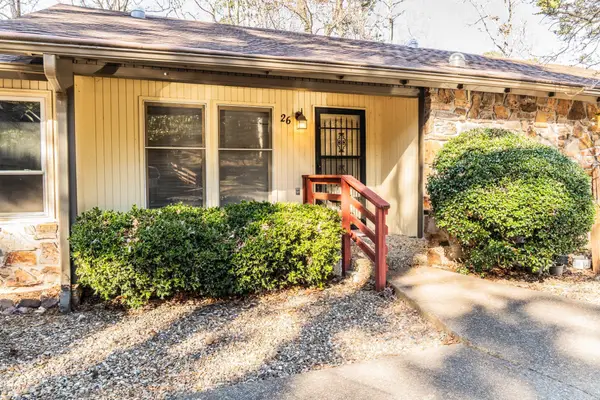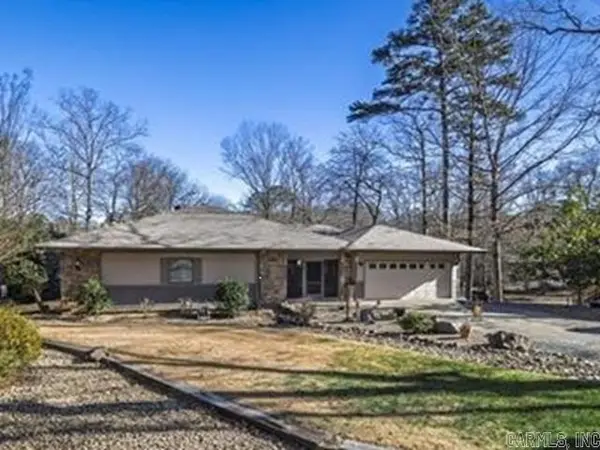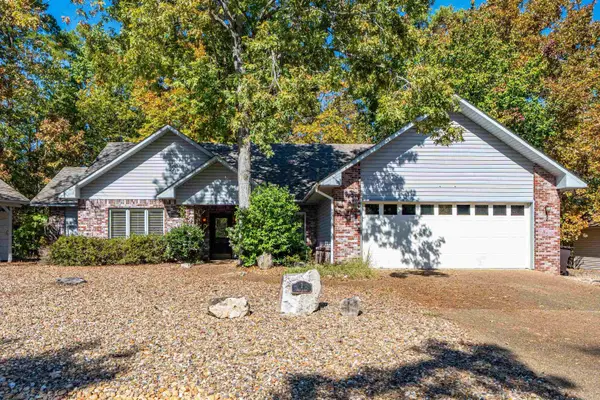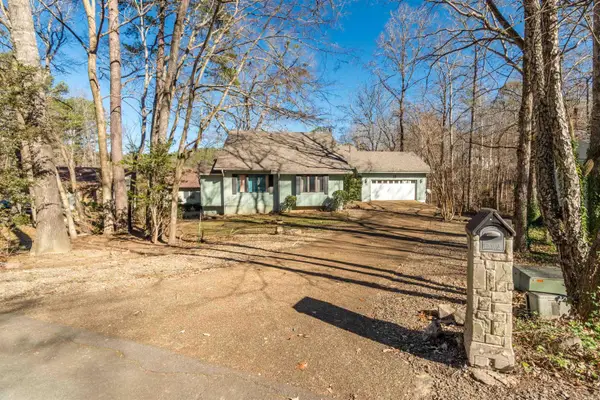4 Huesca Lane, Hot Springs Village, AR 71909
Local realty services provided by:ERA Doty Real Estate
4 Huesca Lane,Hot Springs Village, AR 71909
$285,000
- 4 Beds
- 2 Baths
- 1,826 sq. ft.
- Single family
- Active
Listed by: amanda stiller
Office: taylor realty group hsv
MLS#:25030833
Source:AR_CARMLS
Price summary
- Price:$285,000
- Price per sq. ft.:$156.08
- Monthly HOA dues:$164
About this home
This beautifully remodeled and updated home is the total package - stylish, cozy, and full of charm! The bright, open kitchen features granite countertops, stainless appliances, and a huge bar with seating for 5! The cozy living room with a ventless gas fireplace is perfect for relaxing nights. The primary suite offers an updated walk-in shower and custom shelving in the walk-in closet. There is a small storage building attached perfect for storing hobby supplies, yard tools, or even your holiday decor! 2 lots make this nearly half an acre lot, so there is plenty of outdoor space to enjoy. It is located near the Glazypeau gate, so its a quick and easy drive to town. So whether you are looking to downsize, in search of a great investment property, or wanting to enjoy the Hot Springs Village lifestyle, this charming home is perfect! All furniture and furnishings are for sale separately, so it would be an easy, move-in ready home.
Contact an agent
Home facts
- Year built:1993
- Listing ID #:25030833
- Added:151 day(s) ago
- Updated:January 02, 2026 at 03:39 PM
Rooms and interior
- Bedrooms:4
- Total bathrooms:2
- Full bathrooms:2
- Living area:1,826 sq. ft.
Heating and cooling
- Cooling:Central Cool-Electric
- Heating:Heat Pump
Structure and exterior
- Roof:Architectural Shingle
- Year built:1993
- Building area:1,826 sq. ft.
- Lot area:0.46 Acres
Utilities
- Water:POA Water, Water Heater-Electric
- Sewer:Community Sewer
Finances and disclosures
- Price:$285,000
- Price per sq. ft.:$156.08
- Tax amount:$1,253
New listings near 4 Huesca Lane
- New
 $134,800Active3 beds 2 baths1,568 sq. ft.
$134,800Active3 beds 2 baths1,568 sq. ft.26 Destino Way, Hot Springs Village, AR 71909
MLS# 26000085Listed by: HOT SPRINGS VILLAGE REAL ESTATE - New
 $525,000Active3 beds 2 baths1,921 sq. ft.
$525,000Active3 beds 2 baths1,921 sq. ft.120 Arjona Way, Hot Springs Village, AR 71909
MLS# 26000041Listed by: RE/MAX OF HOT SPRINGS VILLAGE - New
 $19,400Active0.33 Acres
$19,400Active0.33 Acres2 Salvatierra Lane, Hot Springs Village, AR 71909
MLS# 25050303Listed by: IREALTY ARKANSAS - SHERWOOD  $289,000Active3 beds 2 baths1,780 sq. ft.
$289,000Active3 beds 2 baths1,780 sq. ft.1 Alava Lane, Hot Springs Village, AR 71909
MLS# 25044653Listed by: PARTNERS REALTY- New
 $269,900Active3 beds 2 baths1,488 sq. ft.
$269,900Active3 beds 2 baths1,488 sq. ft.5 Culebra, Hot Springs Village, AR 71909
MLS# 153663Listed by: SOUTHERN REALTY OF HOT SPRINGS - New
 $1,500Active0.25 Acres
$1,500Active0.25 Acres10 San Pablo Way, Hot Springs Village, AR 71909
MLS# 25050108Listed by: TRADEMARK REAL ESTATE, INC. - New
 $325,000Active4 beds 3 baths2,230 sq. ft.
$325,000Active4 beds 3 baths2,230 sq. ft.11 Celanova Lane, Hot Springs Village, AR 71909
MLS# 25049990Listed by: RE/MAX OF HOT SPRINGS VILLAGE - New
 $8,000Active0.35 Acres
$8,000Active0.35 AcresAddress Withheld By Seller, Hot Springs Village, AR 71909
MLS# 25049912Listed by: CENTURY 21 H.S.V. REALTY - New
 $330,000Active4 beds 3 baths2,852 sq. ft.
$330,000Active4 beds 3 baths2,852 sq. ft.13 W Villena Drive, Hot Springs Village, AR 71909
MLS# 25049887Listed by: CRYE-LEIKE REALTORS BENTON BRANCH - New
 $265,000Active3 beds 3 baths2,898 sq. ft.
$265,000Active3 beds 3 baths2,898 sq. ft.Address Withheld By Seller, Hot Springs Village, AR 71909
MLS# 25049853Listed by: SOUTHERN REALTY OF HOT SPRINGS, INC.
