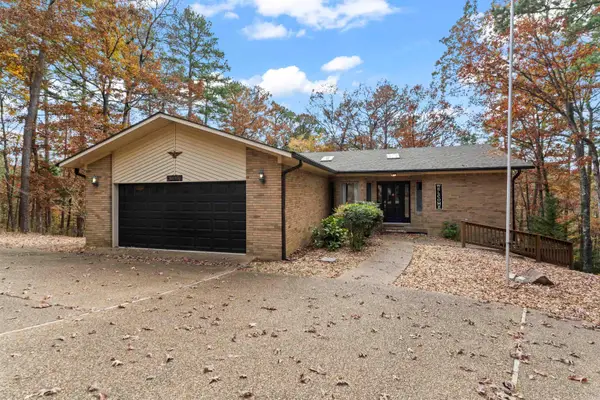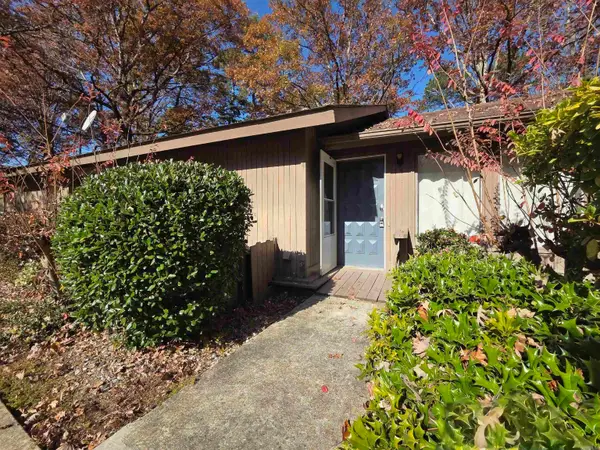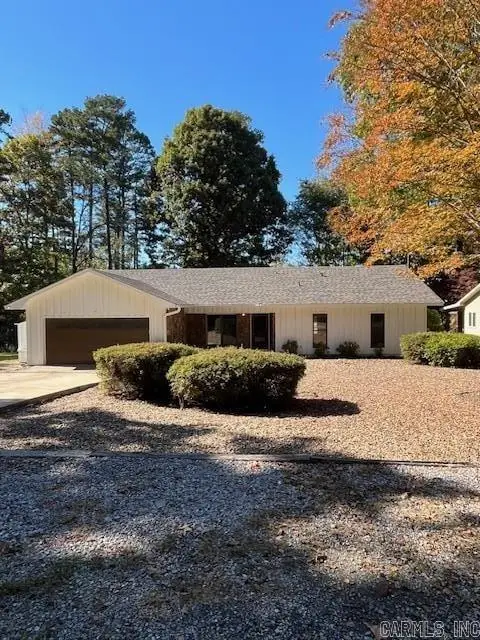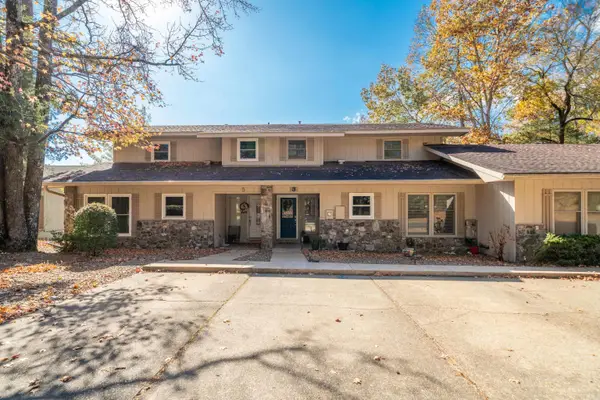4 Poema Lane, Hot Springs Village, AR 71909
Local realty services provided by:ERA TEAM Real Estate
4 Poema Lane,Hot Springs Village, AR 71909
$690,000
- 3 Beds
- 4 Baths
- 3,500 sq. ft.
- Single family
- Active
Listed by: candy adams
Office: mcgraw realtors hsv
MLS#:25014691
Source:AR_CARMLS
Price summary
- Price:$690,000
- Price per sq. ft.:$197.14
- Monthly HOA dues:$114
About this home
STUNNING VIEW of Diamante 16 green and beyond, as well as the 17th tee. CUSTOM HOME has been well-cared-for by the original owner. WALLS OF WINDOWS and a wood-burning FIREPLACE make for a spectacular DEN that opens to an oversized DECK. LARGE WOOD DECK with skylights, ceiling fans & SCREENED PORCH. MAPLE CABINETS adorn the kitchen & wet bar, as well as all the bathrooms. WET BAR with ICE MACHINE in den. Walk-in PANTRY. DINING room. OFFICE with walnut built-ins. PRIMARY bedroom features a large bath with a jetted tub & two closets. GUEST ROOM with private bath on main level. BONUS ROOM, bedroom and full bath DOWNSTAIRS. DOWNSTAIRS PATIO. 3 bedrooms, 3.5 baths with a bonus room. 10’ ceiling on main level. 9’ ceilings downstairs. Large 26’ x 44’ garage can accommodate four large vehicles plus golf cart and workshop. Circular driveway. STORAGE GALORE. ARCHITECTURAL DRAWINGS. NEW ROOF 2024. 75-gallon WATER HEATER. Two HVAC units. PRIVACY at end of cul-de-sac. Vacant wooded lots on both sides.
Contact an agent
Home facts
- Year built:2000
- Listing ID #:25014691
- Added:219 day(s) ago
- Updated:November 21, 2025 at 04:55 PM
Rooms and interior
- Bedrooms:3
- Total bathrooms:4
- Full bathrooms:3
- Half bathrooms:1
- Living area:3,500 sq. ft.
Heating and cooling
- Cooling:Central Cool-Electric
- Heating:Central Heat-Electric
Structure and exterior
- Roof:Architectural Shingle
- Year built:2000
- Building area:3,500 sq. ft.
- Lot area:0.32 Acres
Schools
- High school:Fountain Lake
- Middle school:Fountain Lake
- Elementary school:Fountain Lake
Utilities
- Water:Water-Public
- Sewer:Septic
Finances and disclosures
- Price:$690,000
- Price per sq. ft.:$197.14
- Tax amount:$1,550 (2023)
New listings near 4 Poema Lane
- New
 $474,900Active3 beds 2 baths2,046 sq. ft.
$474,900Active3 beds 2 baths2,046 sq. ft.7 Adoracion Place, Hot Springs Village, AR 71909
MLS# 153358Listed by: CRYE-LEIKE REALTORS HOT SPRINGS - New
 $449,500Active3 beds 3 baths3,335 sq. ft.
$449,500Active3 beds 3 baths3,335 sq. ft.3 Delgado Lane, Hot Springs Village, AR 71909
MLS# 25046494Listed by: RE/MAX OF HOT SPRINGS VILLAGE - New
 $365,000Active3 beds 3 baths2,878 sq. ft.
$365,000Active3 beds 3 baths2,878 sq. ft.20 Gerona Circle, Hot Springs Village, AR 71909
MLS# 25046424Listed by: TAYLOR REALTY GROUP HSV  $450,000Pending3 beds 3 baths1,962 sq. ft.
$450,000Pending3 beds 3 baths1,962 sq. ft.23 Fachado Drive, Hot Springs Village, AR 71909
MLS# 25046395Listed by: UNITED COUNTRY REAL ESTATE LAND AND LAKES GROUP- New
 $8,000Active0.5 Acres
$8,000Active0.5 Acres8 Ideal Lane, Hot Springs Village, AR 71909
MLS# 25046376Listed by: MCGRAW REALTORS HSV - New
 $322,000Active3 beds 2 baths2,247 sq. ft.
$322,000Active3 beds 2 baths2,247 sq. ft.1 Mota Lane, Hot Springs Village, AR 71909
MLS# 25046350Listed by: MCGRAW REALTORS HSV  $5,500Pending0.4 Acres
$5,500Pending0.4 Acres12 Viajero Way, Hot Springs Village, AR 71909
MLS# 25046227Listed by: RE/MAX OF HOT SPRINGS VILLAGE- New
 $145,000Active2 beds 2 baths1,145 sq. ft.
$145,000Active2 beds 2 baths1,145 sq. ft.4 Fresca Lane, Hot Springs Village, AR 71909
MLS# 25045996Listed by: HOME DESIGN AND REALTY L.L.C. - New
 $259,000Active3 beds 2 baths1,749 sq. ft.
$259,000Active3 beds 2 baths1,749 sq. ft.Address Withheld By Seller, Hot Springs Village, AR 71909
MLS# 25045983Listed by: VYLLA HOME - New
 $349,900Active3 beds 2 baths1,574 sq. ft.
$349,900Active3 beds 2 baths1,574 sq. ft.3 Daganza Place, Hot Springs, AR 71909
MLS# 25045878Listed by: CENTURY 21 PARKER & SCROGGINS REALTY - HOT SPRINGS
