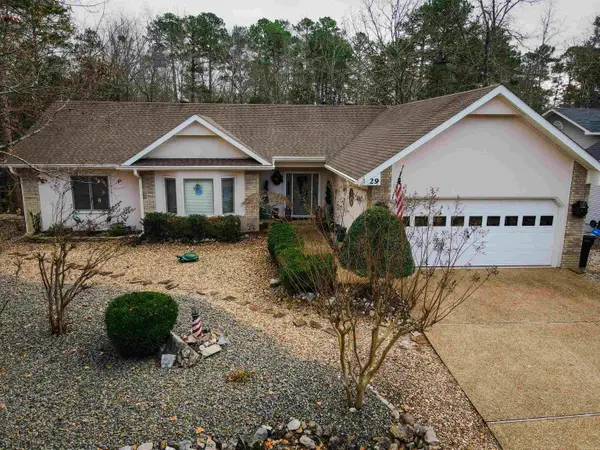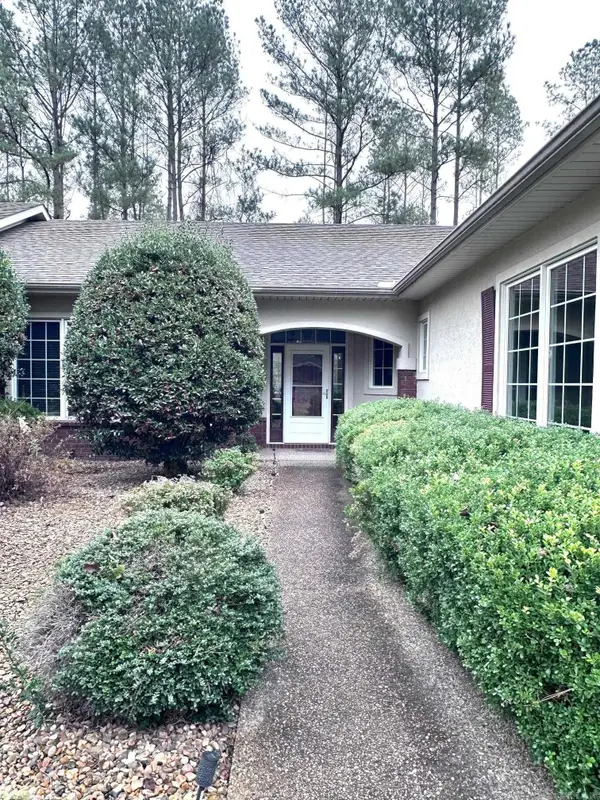4 Salvatierra Lane, Hot Springs Village, AR 71909
Local realty services provided by:ERA Doty Real Estate
4 Salvatierra Lane,Hot Springs Village, AR 71909
$449,500
- 4 Beds
- 3 Baths
- 2,840 sq. ft.
- Single family
- Active
Listed by: rick marshall
Office: mcgraw realtors hsv
MLS#:25036286
Source:AR_CARMLS
Price summary
- Price:$449,500
- Price per sq. ft.:$158.27
- Monthly HOA dues:$114
About this home
Lake Balboa WATERFRONT with a Lakeside Patio, Seawall and $40k Boat Dock with Lift! This 4 Bedroom 2 1/2 Bath home boasts a Huge Arkansas Room overlooking 3/4 of an acre of Treed Privacy! A Main Floor Primary Bedroom with Walk-in Closet and Ensuite offers access to a Deck with a View! A HUGE Dining Room is large enough for the ultimate Thanksgiving or Christmas Dinner! The Bright Kitchen with Rich Wood Cabinetry and Eating Bar includes a Smooth Top Range, and Eating Area with a View! The Lower Level includes 3 more Bedrooms, one with a walk-out to the Entertainment-sized Deck! A Large Laundry Room leads to the Heated/Cooled Shop with Workbench and Garage Door to the side of the home! Two different paths meander down to the Dock and 944 Acre Lake Balboa! Hot Springs Village boasts 11 Lakes and 9 Golf Courses, the Coronado Fitness Center, Performing Arts Center, 20+ Miles of Walking Trails, Tennis, Pickleball, Mini Golf, Archery Range, 2 Marinas, 2 Beaches, Restaurants, and much more!
Contact an agent
Home facts
- Year built:1995
- Listing ID #:25036286
- Added:108 day(s) ago
- Updated:December 27, 2025 at 03:28 PM
Rooms and interior
- Bedrooms:4
- Total bathrooms:3
- Full bathrooms:2
- Half bathrooms:1
- Living area:2,840 sq. ft.
Heating and cooling
- Cooling:Central Cool-Electric
- Heating:Central Heat-Electric, Heat Pump
Structure and exterior
- Roof:Architectural Shingle, Composition
- Year built:1995
- Building area:2,840 sq. ft.
- Lot area:0.81 Acres
Schools
- High school:Fountain Lake
- Middle school:Fountain Lake
- Elementary school:Fountain Lake
Utilities
- Water:POA Water, Water Heater-Electric
- Sewer:Sewer-Public
Finances and disclosures
- Price:$449,500
- Price per sq. ft.:$158.27
- Tax amount:$1,968 (2024)
New listings near 4 Salvatierra Lane
- New
 $8,000Active0.35 Acres
$8,000Active0.35 AcresAddress Withheld By Seller, Hot Springs Village, AR 71909
MLS# 25049912Listed by: CENTURY 21 H.S.V. REALTY - New
 $330,000Active3 beds 3 baths2,852 sq. ft.
$330,000Active3 beds 3 baths2,852 sq. ft.13 W Villena Drive, Hot Springs Village, AR 71909
MLS# 25049887Listed by: CRYE-LEIKE REALTORS BENTON BRANCH - New
 $265,000Active3 beds 3 baths2,898 sq. ft.
$265,000Active3 beds 3 baths2,898 sq. ft.Address Withheld By Seller, Hot Springs Village, AR 71909
MLS# 25049853Listed by: SOUTHERN REALTY OF HOT SPRINGS, INC. - New
 $380,000Active3 beds 2 baths2,042 sq. ft.
$380,000Active3 beds 2 baths2,042 sq. ft.29 Resplandor Way, Hot Springs Village, AR 71909
MLS# 25049834Listed by: RE/MAX OF HOT SPRINGS VILLAGE - New
 $295,000Active4 beds 3 baths1,664 sq. ft.
$295,000Active4 beds 3 baths1,664 sq. ft.4 Peral Lane, Hot Springs Village, AR 71909
MLS# 25049721Listed by: MCGRAW REALTORS - HS - New
 $25,000Active0.32 Acres
$25,000Active0.32 Acres11 Archidona Circle, Hot Springs Village, AR 71909
MLS# 25049726Listed by: RE/MAX OF HOT SPRINGS VILLAGE - New
 $1,699,900Active6 beds 5 baths5,130 sq. ft.
$1,699,900Active6 beds 5 baths5,130 sq. ft.255 Falcon Ridge Trl, Hot Springs Village, AR 71909
MLS# 25049706Listed by: MEYERS REALTY COMPANY - New
 $159,900Active2 beds 2 baths1,670 sq. ft.
$159,900Active2 beds 2 baths1,670 sq. ft.3 Helena Lane, Hot Springs Village, AR 71909
MLS# 25049643Listed by: HALSEY REAL ESTATE - BENTON - New
 $1,500Active0.25 Acres
$1,500Active0.25 Acres18 Borbollon Lane, Hot Springs Village, AR 71909
MLS# 25049572Listed by: TRADEMARK REAL ESTATE, INC. - New
 $349,000Active3 beds 2 baths1,828 sq. ft.
$349,000Active3 beds 2 baths1,828 sq. ft.20 Risco Way, Hot Springs Village, AR 71909
MLS# 25049559Listed by: TAYLOR REALTY GROUP HSV
