4 Sitiar Way, Hot Springs Village, AR 71909
Local realty services provided by:ERA Doty Real Estate
4 Sitiar Way,Hot Springs Village, AR 71909
$599,900
- 3 Beds
- 3 Baths
- 3,172 sq. ft.
- Single family
- Active
Listed by: missy maxey
Office: mcgraw realtors hsv
MLS#:25049605
Source:AR_CARMLS
Price summary
- Price:$599,900
- Price per sq. ft.:$189.12
- Monthly HOA dues:$116
About this home
Just imagine living in this dream of a home on the green of #1 Granada golf course! This luxurious home is well equipped with elegance along with comfort. This 3BR/3B (loft is currently being used as a 4th BR) home offers impressive floor plan with one bedroom and bath on separate floor for privacy. Large primary BR and Bath that has updated steam shower along with jetted tub, and walk-in closet. Covered patio with fireplace, and also sundeck. You don't want to miss the beautiful waterfall that expands down the back of the lot facing the golf course! Updates include newer roof, new floor in office, replacement of many windows, new dishwasher, garbage disposal, and 2 AC units replaced under just 5 yrs ago. This is a Smart Home with Nest cameras, so leaving will make you feel secure that your home is protected, but with convenience with a touch of a button. A truly Must See!! Contents available for purchase separately. Has been a VRBO, perfect for investors!!
Contact an agent
Home facts
- Year built:2002
- Listing ID #:25049605
- Added:219 day(s) ago
- Updated:February 14, 2026 at 03:22 PM
Rooms and interior
- Bedrooms:3
- Total bathrooms:3
- Full bathrooms:3
- Living area:3,172 sq. ft.
Heating and cooling
- Cooling:Central Cool-Electric
- Heating:Central Heat-Electric, Heat Pump
Structure and exterior
- Roof:Architectural Shingle
- Year built:2002
- Building area:3,172 sq. ft.
- Lot area:0.4 Acres
Utilities
- Water:POA Water, Water Heater-Electric
- Sewer:Community Sewer
Finances and disclosures
- Price:$599,900
- Price per sq. ft.:$189.12
- Tax amount:$3,821 (2025)
New listings near 4 Sitiar Way
- New
 $7,000Active0.33 Acres
$7,000Active0.33 AcresAddress Withheld By Seller, Hot Springs Village, AR 71909
MLS# 26005640Listed by: TAYLOR REALTY GROUP HSV - New
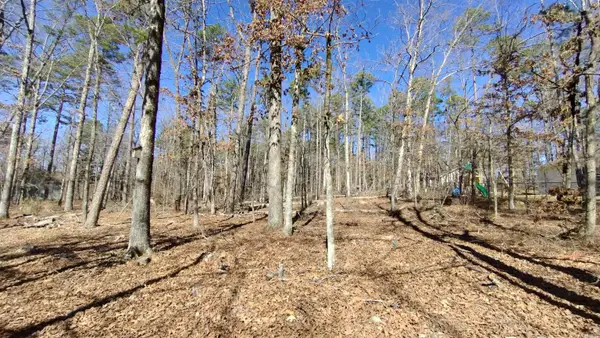 $2,500Active0.23 Acres
$2,500Active0.23 AcresAddress Withheld By Seller, Hot Springs Village, AR 71909
MLS# 26005642Listed by: TAYLOR REALTY GROUP HSV - New
 $4,500Active0.27 Acres
$4,500Active0.27 AcresAddress Withheld By Seller, Hot Springs Village, AR 71909
MLS# 26005628Listed by: TAYLOR REALTY GROUP HSV - New
 $4,000Active0.27 Acres
$4,000Active0.27 AcresAddress Withheld By Seller, Hot Springs Village, AR 71909
MLS# 26005635Listed by: TAYLOR REALTY GROUP HSV - New
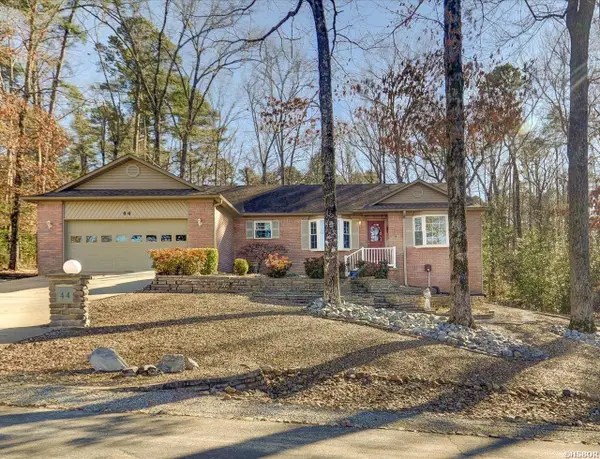 $299,000Active3 beds 2 baths1,900 sq. ft.
$299,000Active3 beds 2 baths1,900 sq. ft.44 Zarpa Way, Hot Springs Village, AR 71909
MLS# 154109Listed by: TRADEMARK REAL ESTATE, INC. - New
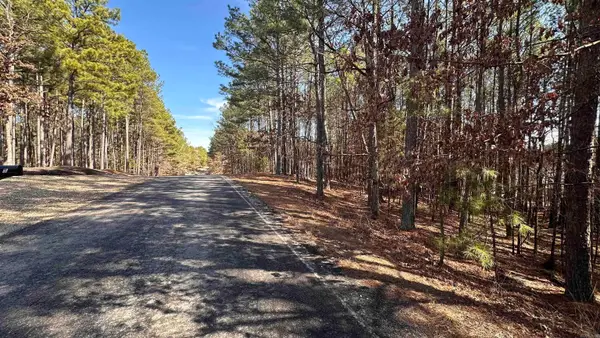 $9,900Active0.48 Acres
$9,900Active0.48 Acres8 Sorprendente Lane, Hot Springs Village, AR 71909
MLS# 26005333Listed by: HOT SPRINGS VILLAGE REAL ESTATE - New
 $380,000Active3 beds 2 baths2,124 sq. ft.
$380,000Active3 beds 2 baths2,124 sq. ft.10 Marbella Lane, Hot Springs Village, AR 71909
MLS# 26005337Listed by: RE/MAX OF HOT SPRINGS VILLAGE  $1,500Pending0.23 Acres
$1,500Pending0.23 Acres67 Tomelloso Way, Hot Springs Village, AR 71909
MLS# 26005341Listed by: RE/MAX OF HOT SPRINGS VILLAGE- New
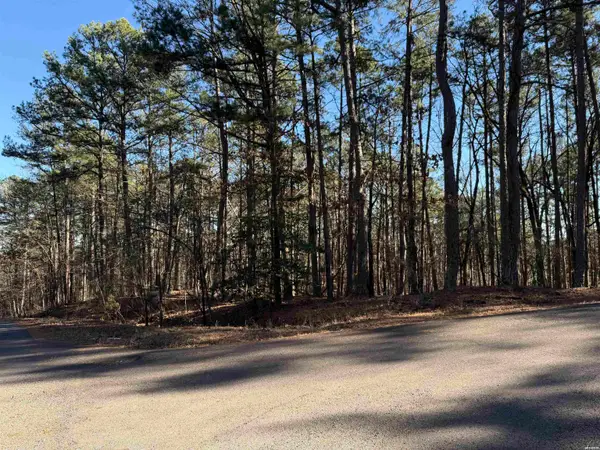 $49,900Active0.45 Acres
$49,900Active0.45 Acres48 La Palabra, Hot Springs Village, AR 71909
MLS# 154086Listed by: KELLER WILLIAMS REALTY-HOT SPR - New
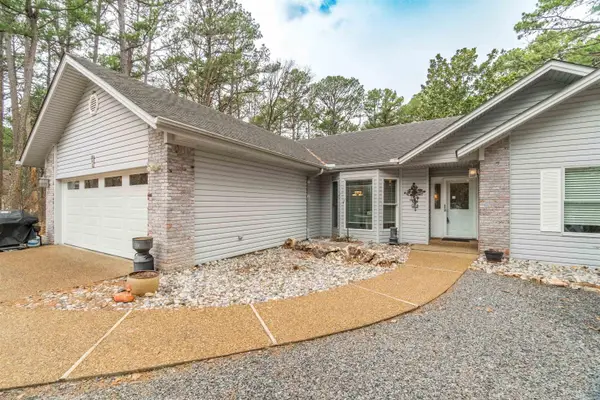 $241,820Active3 beds 2 baths1,605 sq. ft.
$241,820Active3 beds 2 baths1,605 sq. ft.8 Fabero Lane, Hot Springs Village, AR 71909
MLS# 26005300Listed by: RE/MAX OF HOT SPRINGS VILLAGE

