4 Vitoria Lane, Hot Springs Village, AR 71909
Local realty services provided by:ERA TEAM Real Estate
4 Vitoria Lane,Hot Springs Village, AR 71909
$234,000
- 4 Beds
- 2 Baths
- 2,448 sq. ft.
- Single family
- Active
Listed by: janette carter, janae cook richards
Office: taylor realty group hsv
MLS#:25032582
Source:AR_CARMLS
Price summary
- Price:$234,000
- Price per sq. ft.:$95.59
- Monthly HOA dues:$116
About this home
Welcome to this spacious and versatile 4-bedroom home with a bonus flex room! The main level features a comfortable layout with a primary suite, two guest bedrooms, and a full second bath. The inviting living room is perfect for relaxing or entertaining and flows seamlessly into the kitchen and dining area. Refrigerator washer and dryer convey! On the lower level you’ll find a second living area, a private 4th bedroom, a flex room, that could serve as a fifth bedroom, office, or hobby space. Spacious laundry room complete with extra storage. The patio deck is expansive and morning coffee comes with a birdsong and an occasional deer siting! With plenty of room for everyone and thoughtful features throughout, this home combine comfort and convenience
Contact an agent
Home facts
- Year built:1980
- Listing ID #:25032582
- Added:183 day(s) ago
- Updated:February 14, 2026 at 03:22 PM
Rooms and interior
- Bedrooms:4
- Total bathrooms:2
- Full bathrooms:2
- Living area:2,448 sq. ft.
Heating and cooling
- Cooling:Central Cool-Electric
- Heating:Central Heat-Electric, Heat Pump
Structure and exterior
- Roof:Architectural Shingle
- Year built:1980
- Building area:2,448 sq. ft.
- Lot area:0.22 Acres
Schools
- High school:Jessieville
- Elementary school:Jessieville
Utilities
- Water:POA Water, Water Heater-Electric, Water-Public
- Sewer:Community Sewer, Sewer-Public
Finances and disclosures
- Price:$234,000
- Price per sq. ft.:$95.59
- Tax amount:$715 (2024)
New listings near 4 Vitoria Lane
- New
 $7,000Active0.33 Acres
$7,000Active0.33 AcresAddress Withheld By Seller, Hot Springs Village, AR 71909
MLS# 26005640Listed by: TAYLOR REALTY GROUP HSV - New
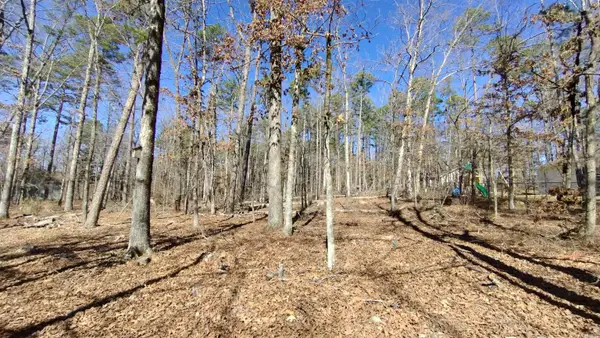 $2,500Active0.23 Acres
$2,500Active0.23 AcresAddress Withheld By Seller, Hot Springs Village, AR 71909
MLS# 26005642Listed by: TAYLOR REALTY GROUP HSV - New
 $4,500Active0.27 Acres
$4,500Active0.27 AcresAddress Withheld By Seller, Hot Springs Village, AR 71909
MLS# 26005628Listed by: TAYLOR REALTY GROUP HSV - New
 $4,000Active0.27 Acres
$4,000Active0.27 AcresAddress Withheld By Seller, Hot Springs Village, AR 71909
MLS# 26005635Listed by: TAYLOR REALTY GROUP HSV - New
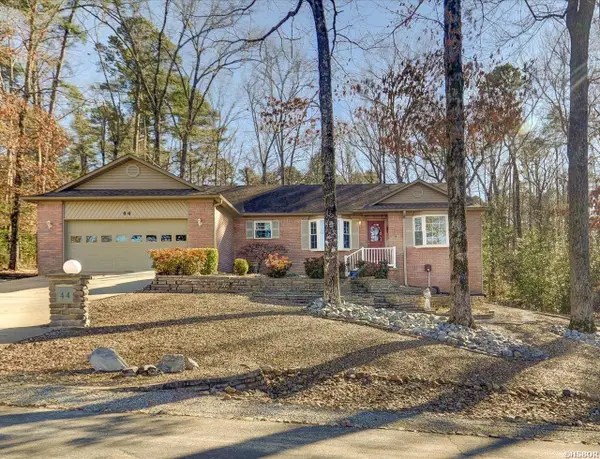 $299,000Active3 beds 2 baths1,900 sq. ft.
$299,000Active3 beds 2 baths1,900 sq. ft.44 Zarpa Way, Hot Springs Village, AR 71909
MLS# 154109Listed by: TRADEMARK REAL ESTATE, INC. - New
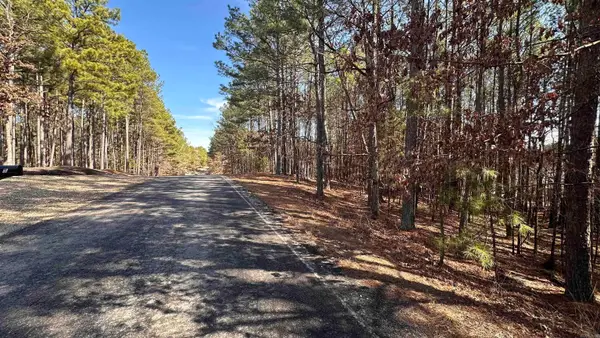 $9,900Active0.48 Acres
$9,900Active0.48 Acres8 Sorprendente Lane, Hot Springs Village, AR 71909
MLS# 26005333Listed by: HOT SPRINGS VILLAGE REAL ESTATE - New
 $380,000Active3 beds 2 baths2,124 sq. ft.
$380,000Active3 beds 2 baths2,124 sq. ft.10 Marbella Lane, Hot Springs Village, AR 71909
MLS# 26005337Listed by: RE/MAX OF HOT SPRINGS VILLAGE  $1,500Pending0.23 Acres
$1,500Pending0.23 Acres67 Tomelloso Way, Hot Springs Village, AR 71909
MLS# 26005341Listed by: RE/MAX OF HOT SPRINGS VILLAGE- New
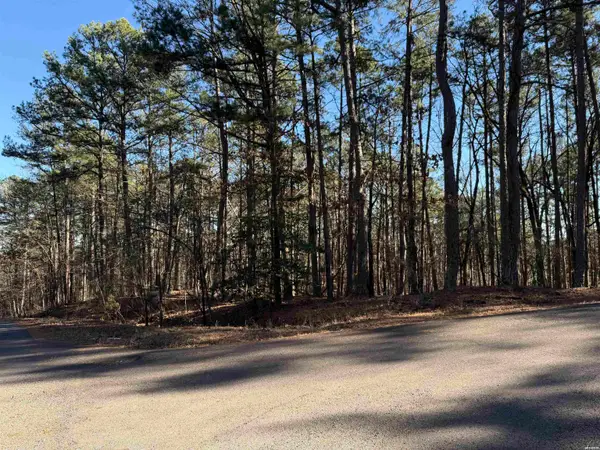 $49,900Active0.45 Acres
$49,900Active0.45 Acres48 La Palabra, Hot Springs Village, AR 71909
MLS# 154086Listed by: KELLER WILLIAMS REALTY-HOT SPR - New
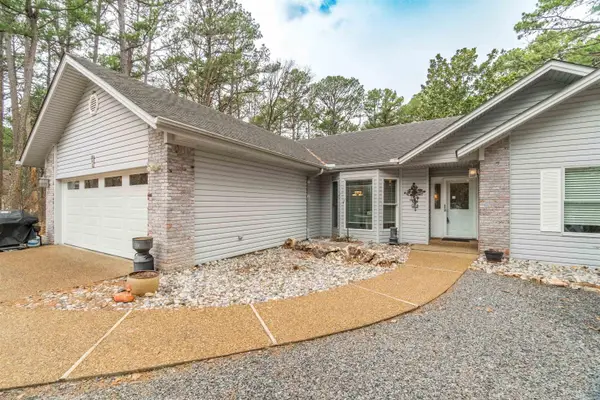 $241,820Active3 beds 2 baths1,605 sq. ft.
$241,820Active3 beds 2 baths1,605 sq. ft.8 Fabero Lane, Hot Springs Village, AR 71909
MLS# 26005300Listed by: RE/MAX OF HOT SPRINGS VILLAGE

