40 Cullerendo Way, Hot Springs Village, AR 71909
Local realty services provided by:ERA Doty Real Estate
40 Cullerendo Way,Hot Springs Village, AR 71909
$240,000
- 3 Beds
- 2 Baths
- 2,034 sq. ft.
- Single family
- Active
Listed by: tony furman
Office: vylla home
MLS#:25029100
Source:AR_CARMLS
Price summary
- Price:$240,000
- Price per sq. ft.:$117.99
- Monthly HOA dues:$110
About this home
Completely Renovated 3BR/2BA Home in Hot Springs Village! This stunning home has been taken down to the studs and rebuilt from the ground up—everything is brand new! Featuring a new roof, new water heater, all new electrical and plumbing, HVAC, windows, doors, drywall, flooring, kitchen, and baths—this is essentially a brand-new home in an established community. The open floor plan offers a modern feel with a beautiful new kitchen and updated finishes throughout. The primary suite features a large walk in closet with laundry hookups, tiled walk-in shower, and access to the brand new deck. Located on a quiet street in Hot Springs Village, this move-in ready home provides easy access to lakes, golf courses, walking trails, and all the amenities the Village has to offer. Don’t miss this rare opportunity to own a fully renovated home in one of Arkansas’s premier gated communities! Agent owned property.
Contact an agent
Home facts
- Year built:1975
- Listing ID #:25029100
- Added:209 day(s) ago
- Updated:February 17, 2026 at 03:26 PM
Rooms and interior
- Bedrooms:3
- Total bathrooms:2
- Full bathrooms:2
- Living area:2,034 sq. ft.
Heating and cooling
- Cooling:Central Cool-Electric
- Heating:Central Heat-Electric
Structure and exterior
- Roof:Architectural Shingle
- Year built:1975
- Building area:2,034 sq. ft.
- Lot area:0.3 Acres
Utilities
- Water:POA Water
- Sewer:Sewer-Public
Finances and disclosures
- Price:$240,000
- Price per sq. ft.:$117.99
- Tax amount:$366
New listings near 40 Cullerendo Way
- New
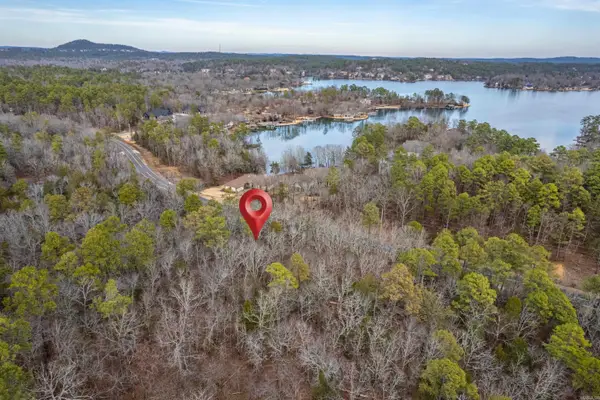 $5,000Active0.25 Acres
$5,000Active0.25 Acres26 Levantino Drive, Hot Springs Village, AR 71909
MLS# 26006047Listed by: TAYLOR REALTY GROUP HSV - New
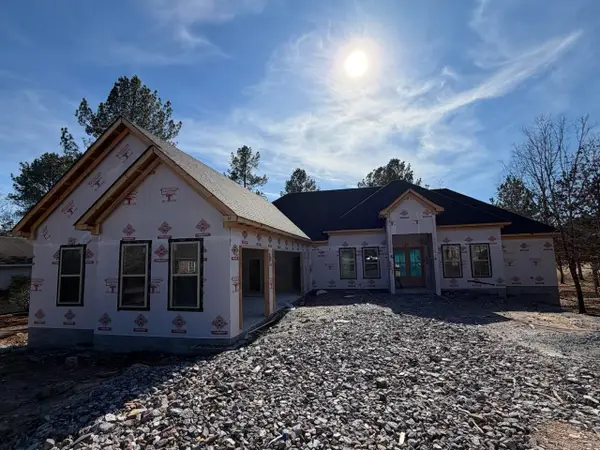 $540,000Active3 beds 3 baths2,352 sq. ft.
$540,000Active3 beds 3 baths2,352 sq. ft.109 Panorama Drive, Hot Springs Village, AR 71909
MLS# 26006011Listed by: CENTURY 21 H.S.V. REALTY - New
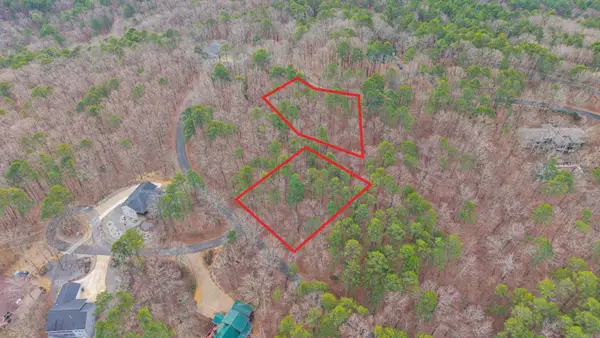 $12,000Active0.86 Acres
$12,000Active0.86 Acres30 and 32 Valladolid Way, Hot Springs Village, AR 71909
MLS# 26005996Listed by: TAYLOR REALTY GROUP HSV - New
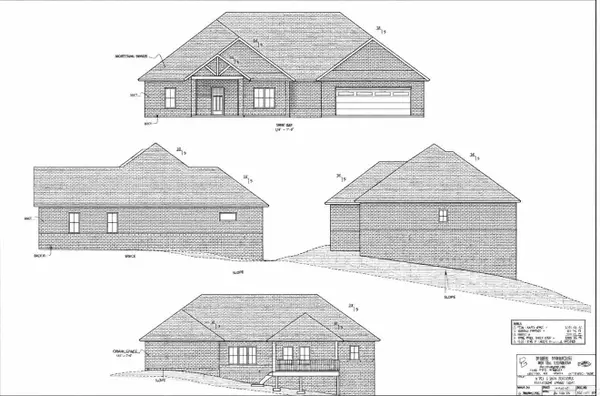 $479,000Active4 beds 2 baths2,103 sq. ft.
$479,000Active4 beds 2 baths2,103 sq. ft.5 Nubarron Ln, Hot Springs Village, AR 71909
MLS# 26005965Listed by: MCGRAW REALTORS - BENTON - New
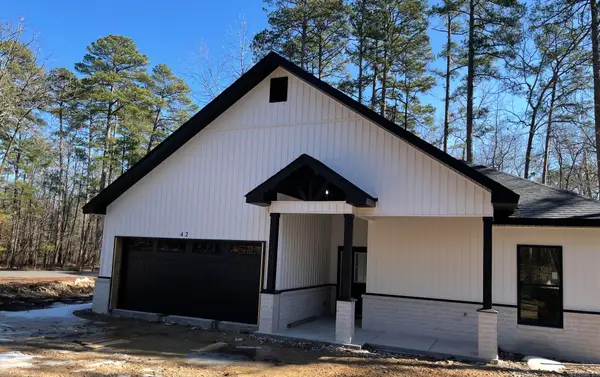 $349,900Active3 beds 2 baths1,742 sq. ft.
$349,900Active3 beds 2 baths1,742 sq. ft.42 Tomelloso Way, Hot Springs Village, AR 71909
MLS# 26005994Listed by: RE/MAX OF HOT SPRINGS VILLAGE - New
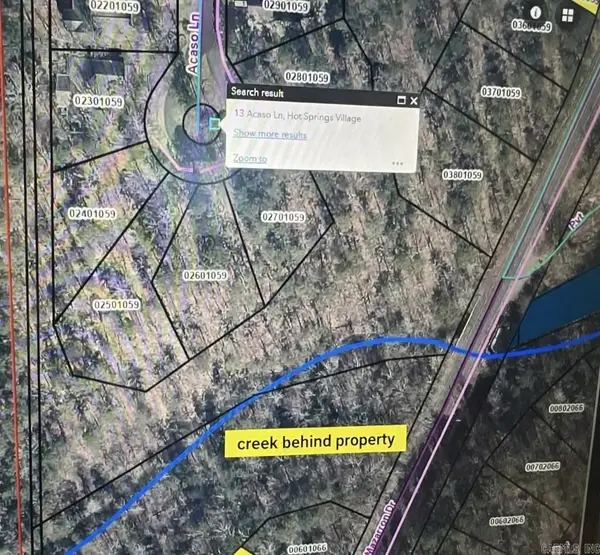 $8,500Active0.43 Acres
$8,500Active0.43 Acres13 Acaso Lane, Hot Springs Village, AR 71909
MLS# 26005983Listed by: TAYLOR REALTY GROUP HSV - New
 $310,000Active3 beds 2 baths1,964 sq. ft.
$310,000Active3 beds 2 baths1,964 sq. ft.16 Emanuel Drive, Hot Springs, AR 71909
MLS# 26005866Listed by: SOUTHERN REALTY OF HOT SPRINGS, INC. - New
 $285,000Active3 beds 3 baths1,971 sq. ft.
$285,000Active3 beds 3 baths1,971 sq. ft.9 Alcantara Lane, Hot Springs Village, AR 71909
MLS# 26005855Listed by: RE/MAX OF HOT SPRINGS VILLAGE - New
 $7,500Active0.23 Acres
$7,500Active0.23 Acres34 San Pablo Way, Hot Springs Village, AR 71909
MLS# 26005837Listed by: RE/MAX OF HOT SPRINGS VILLAGE - New
 $7,900Active0.34 Acres
$7,900Active0.34 Acres5 Veranillo Way, Hot Springs, AR 71909
MLS# 26005841Listed by: LISTWITHFREEDOM.COM, INC.

