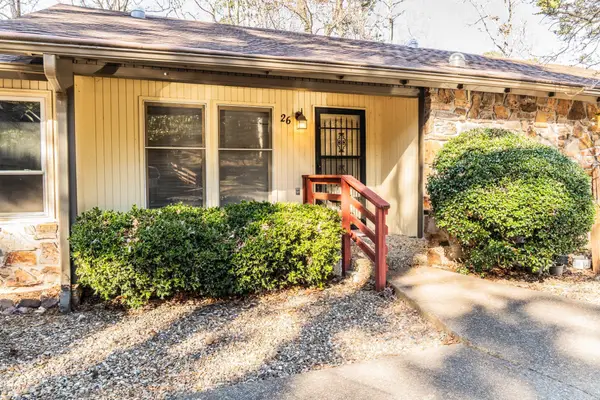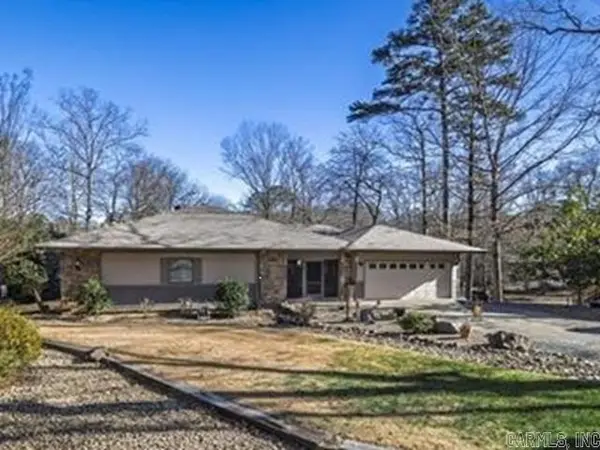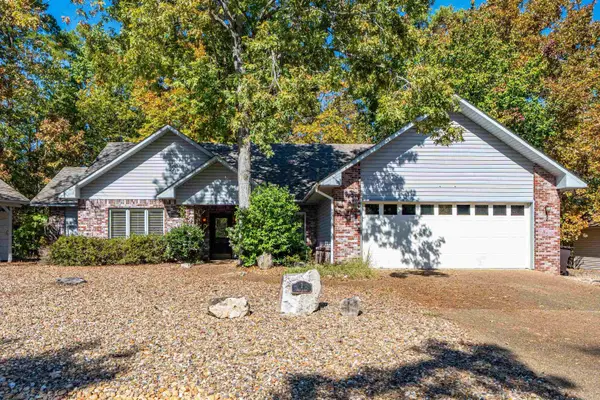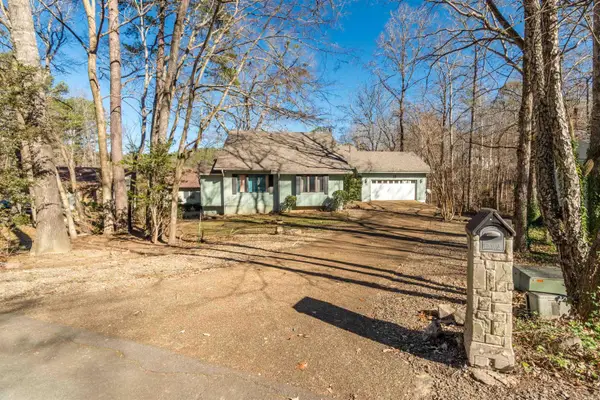43 Manzanares Drive, Hot Springs Village, AR 71909
Local realty services provided by:ERA Doty Real Estate
43 Manzanares Drive,Hot Springs Village, AR 71909
$345,000
- 3 Beds
- 2 Baths
- - sq. ft.
- Single family
- Sold
Listed by: susie burns
Office: re/max of hot springs village
MLS#:25043791
Source:AR_CARMLS
Sorry, we are unable to map this address
Price summary
- Price:$345,000
- Monthly HOA dues:$113
About this home
.Perfectly positioned on the green of #6 Santa Maria of Isabella Golf Course. Notice the impeccable care of this home situated on a level lot rom the moment you drive up. Open door and you see the care continues. Vaulted ceilings greet you in the open plan making entertaining a breeze. Kitchen with granite counters and cherry cabinets are open to the great room with a corner fireplace and dining area. Spacious primary suite features a large walk in shower, long double vanity and walk in closet. Guest bedroom with a murphy bed. Guest bath with tub shower combo. Third bedroom is currently used as exercise room but could also be a great office. The fabulous sunroom lets you enjoy the golfers as they put on the green. Step outside to the large covered back patio that even has a small fence for the little fur babies. The 24 ft by 26 ft garage gives you plenty of room for a four door pick up and your own work area or golf cart storage. AGENT REMARKS
Contact an agent
Home facts
- Year built:2007
- Listing ID #:25043791
- Added:61 day(s) ago
- Updated:January 02, 2026 at 07:56 AM
Rooms and interior
- Bedrooms:3
- Total bathrooms:2
- Full bathrooms:2
Heating and cooling
- Heating:Heat Pump
Structure and exterior
- Roof:Architectural Shingle
- Year built:2007
Schools
- High school:Fountain Lake
- Middle school:Fountain Lake
- Elementary school:Fountain Lake
Utilities
- Water:POA Water, Water Heater-Electric
- Sewer:Community Sewer
Finances and disclosures
- Price:$345,000
- Tax amount:$1,956 (2007)
New listings near 43 Manzanares Drive
- New
 $134,800Active3 beds 2 baths1,568 sq. ft.
$134,800Active3 beds 2 baths1,568 sq. ft.26 Destino Way, Hot Springs Village, AR 71909
MLS# 26000085Listed by: HOT SPRINGS VILLAGE REAL ESTATE - New
 $525,000Active3 beds 2 baths1,921 sq. ft.
$525,000Active3 beds 2 baths1,921 sq. ft.120 Arjona Way, Hot Springs Village, AR 71909
MLS# 26000041Listed by: RE/MAX OF HOT SPRINGS VILLAGE - New
 $19,400Active0.33 Acres
$19,400Active0.33 Acres2 Salvatierra Lane, Hot Springs Village, AR 71909
MLS# 25050303Listed by: IREALTY ARKANSAS - SHERWOOD  $289,000Active3 beds 2 baths1,780 sq. ft.
$289,000Active3 beds 2 baths1,780 sq. ft.1 Alava Lane, Hot Springs Village, AR 71909
MLS# 25044653Listed by: PARTNERS REALTY- New
 $269,900Active3 beds 2 baths1,488 sq. ft.
$269,900Active3 beds 2 baths1,488 sq. ft.5 Culebra, Hot Springs Village, AR 71909
MLS# 153663Listed by: SOUTHERN REALTY OF HOT SPRINGS - New
 $1,500Active0.25 Acres
$1,500Active0.25 Acres10 San Pablo Way, Hot Springs Village, AR 71909
MLS# 25050108Listed by: TRADEMARK REAL ESTATE, INC. - New
 $325,000Active4 beds 3 baths2,230 sq. ft.
$325,000Active4 beds 3 baths2,230 sq. ft.11 Celanova Lane, Hot Springs Village, AR 71909
MLS# 25049990Listed by: RE/MAX OF HOT SPRINGS VILLAGE - New
 $8,000Active0.35 Acres
$8,000Active0.35 AcresAddress Withheld By Seller, Hot Springs Village, AR 71909
MLS# 25049912Listed by: CENTURY 21 H.S.V. REALTY - New
 $330,000Active4 beds 3 baths2,852 sq. ft.
$330,000Active4 beds 3 baths2,852 sq. ft.13 W Villena Drive, Hot Springs Village, AR 71909
MLS# 25049887Listed by: CRYE-LEIKE REALTORS BENTON BRANCH - New
 $265,000Active3 beds 3 baths2,898 sq. ft.
$265,000Active3 beds 3 baths2,898 sq. ft.Address Withheld By Seller, Hot Springs Village, AR 71909
MLS# 25049853Listed by: SOUTHERN REALTY OF HOT SPRINGS, INC.
