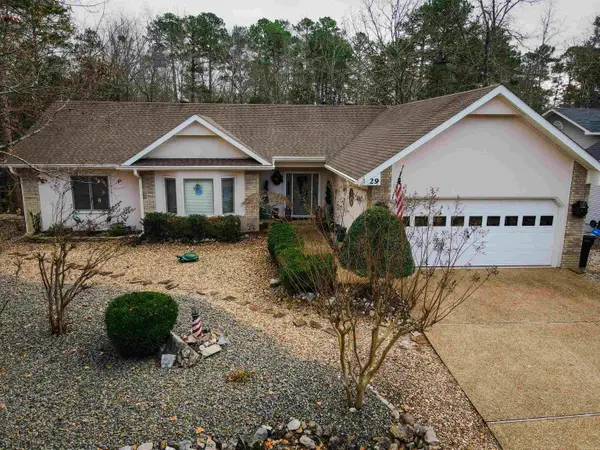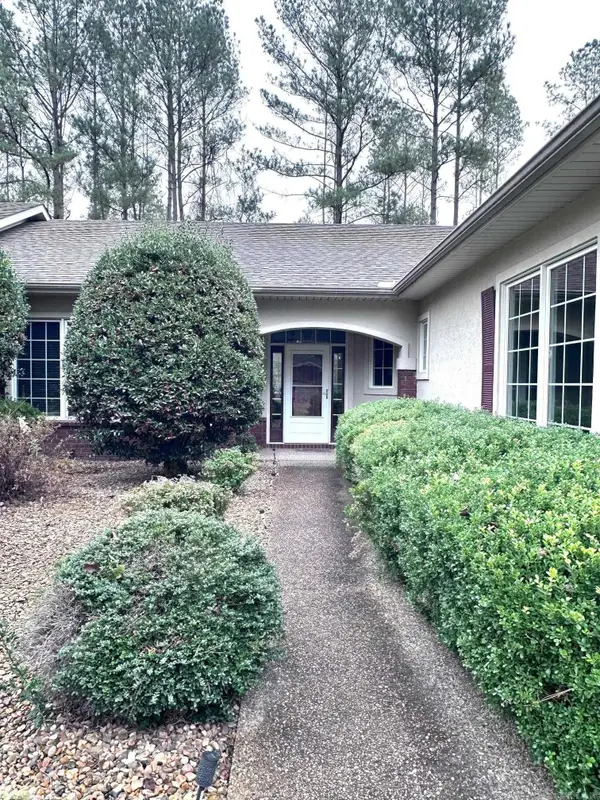44 Alicante Road, Hot Springs Village, AR 71909
Local realty services provided by:ERA TEAM Real Estate
44 Alicante Road,Hot Springs Village, AR 71909
$399,000
- 4 Beds
- 4 Baths
- 2,921 sq. ft.
- Single family
- Active
Listed by: connie alford
Office: lake hamilton realty, inc.
MLS#:25042391
Source:AR_CARMLS
Price summary
- Price:$399,000
- Price per sq. ft.:$136.6
- Monthly HOA dues:$113
About this home
NEW CONSTRUCTION! Price to sell! Step into comfort and style with this beautifully crafted new construction home in the heart of Hot Springs Village. Upon entering the main level, you will be greeted with an open concept living area to the left and a HOME OFFICE to the right of the staircase. The main-level primary suite is a true retreat, featuring a spacious walk-in closet and a versatile corner nook—perfect as a cozy sitting area or a SECOND HOME OFFICE. The open-concept kitchen makes it easy to stay connected while cooking, dining, or relaxing. Upstairs offers three additional bedrooms, two full bathrooms, and a generous MEDIA ROOM designed for comfort, recreation, and entertaining. The upstairs deck offers a PARTIAL VIEW OF THE LAKE in a distance. This home offers the perfect blend of function and charm. Come see what makes this property so special, placing you within minutes of golf courses, walking trails, and lakes to enjoy at your leisure.
Contact an agent
Home facts
- Year built:2025
- Listing ID #:25042391
- Added:65 day(s) ago
- Updated:December 27, 2025 at 03:28 PM
Rooms and interior
- Bedrooms:4
- Total bathrooms:4
- Full bathrooms:3
- Half bathrooms:1
- Living area:2,921 sq. ft.
Heating and cooling
- Cooling:Central Cool-Electric
- Heating:Central Heat-Electric
Structure and exterior
- Roof:Architectural Shingle
- Year built:2025
- Building area:2,921 sq. ft.
- Lot area:0.22 Acres
Schools
- Middle school:Fountain Lake
Utilities
- Water:Water Heater-Electric, Water-Public
- Sewer:Sewer-Public
Finances and disclosures
- Price:$399,000
- Price per sq. ft.:$136.6
- Tax amount:$57
New listings near 44 Alicante Road
- New
 $8,000Active0.35 Acres
$8,000Active0.35 AcresAddress Withheld By Seller, Hot Springs Village, AR 71909
MLS# 25049912Listed by: CENTURY 21 H.S.V. REALTY - New
 $330,000Active3 beds 3 baths2,852 sq. ft.
$330,000Active3 beds 3 baths2,852 sq. ft.13 W Villena Drive, Hot Springs Village, AR 71909
MLS# 25049887Listed by: CRYE-LEIKE REALTORS BENTON BRANCH - New
 $265,000Active3 beds 3 baths2,898 sq. ft.
$265,000Active3 beds 3 baths2,898 sq. ft.Address Withheld By Seller, Hot Springs Village, AR 71909
MLS# 25049853Listed by: SOUTHERN REALTY OF HOT SPRINGS, INC. - New
 $380,000Active3 beds 2 baths2,042 sq. ft.
$380,000Active3 beds 2 baths2,042 sq. ft.29 Resplandor Way, Hot Springs Village, AR 71909
MLS# 25049834Listed by: RE/MAX OF HOT SPRINGS VILLAGE - New
 $295,000Active4 beds 3 baths1,664 sq. ft.
$295,000Active4 beds 3 baths1,664 sq. ft.4 Peral Lane, Hot Springs Village, AR 71909
MLS# 25049721Listed by: MCGRAW REALTORS - HS - New
 $25,000Active0.32 Acres
$25,000Active0.32 Acres11 Archidona Circle, Hot Springs Village, AR 71909
MLS# 25049726Listed by: RE/MAX OF HOT SPRINGS VILLAGE - New
 $1,699,900Active6 beds 5 baths5,130 sq. ft.
$1,699,900Active6 beds 5 baths5,130 sq. ft.255 Falcon Ridge Trl, Hot Springs Village, AR 71909
MLS# 25049706Listed by: MEYERS REALTY COMPANY - New
 $159,900Active2 beds 2 baths1,670 sq. ft.
$159,900Active2 beds 2 baths1,670 sq. ft.3 Helena Lane, Hot Springs Village, AR 71909
MLS# 25049643Listed by: HALSEY REAL ESTATE - BENTON - New
 $1,500Active0.25 Acres
$1,500Active0.25 Acres18 Borbollon Lane, Hot Springs Village, AR 71909
MLS# 25049572Listed by: TRADEMARK REAL ESTATE, INC. - New
 $349,000Active3 beds 2 baths1,828 sq. ft.
$349,000Active3 beds 2 baths1,828 sq. ft.20 Risco Way, Hot Springs Village, AR 71909
MLS# 25049559Listed by: TAYLOR REALTY GROUP HSV
