44 Linares Lane, Hot Springs Village, AR 71909
Local realty services provided by:ERA Doty Real Estate
44 Linares Lane,Hot Springs Village, AR 71909
$750,000
- 3 Beds
- 3 Baths
- 3,176 sq. ft.
- Single family
- Active
Listed by: pamela graves
Office: re/max of hot springs village
MLS#:25041343
Source:AR_CARMLS
Price summary
- Price:$750,000
- Price per sq. ft.:$236.15
- Monthly HOA dues:$113
About this home
Welcome Home to Lake Maria! This stunning Lakefront home built by Carriage Custom Homes features the popular Maderas Plan. As you step inside, you will be captivated by the spacious open living concept and volume ceilings. The floor-to-ceiling windows offer breathtaking panoramic views of the lake that is perfect for unwinding or hosting gatherings. Custom Carriage Kitchen with granite countertops, stainless steel appliances, custom cabinets, and formal dining room. Featuring divided bedrooms for enhanced privacy, you'll find tranquility and personal space throughout this beautifully designed home. The master bedroom stands out with its charming tongue and groove ceiling, adding warmth and character to your personal retreat. The spacious master bath is a showstopper, complete with elegant finishes and a walk-in closet that promises ample storage for all your needs. Other great features of this home include spacious office/study, no carpet, built-in bookshelves, walk up attic with storage, 3 car garage, and wide view of the Lake. Don’t miss this extraordinary opportunity, schedule your showing today and begin imagining life by the water’s edge in this remarkable lakeside paradise!
Contact an agent
Home facts
- Year built:2019
- Listing ID #:25041343
- Added:60 day(s) ago
- Updated:December 14, 2025 at 03:33 PM
Rooms and interior
- Bedrooms:3
- Total bathrooms:3
- Full bathrooms:2
- Half bathrooms:1
- Living area:3,176 sq. ft.
Heating and cooling
- Heating:Heat Pump
Structure and exterior
- Roof:Composition
- Year built:2019
- Building area:3,176 sq. ft.
- Lot area:0.36 Acres
Utilities
- Water:POA Water, Water Heater-Electric
- Sewer:Community Sewer
Finances and disclosures
- Price:$750,000
- Price per sq. ft.:$236.15
- Tax amount:$4,968 (2024)
New listings near 44 Linares Lane
- New
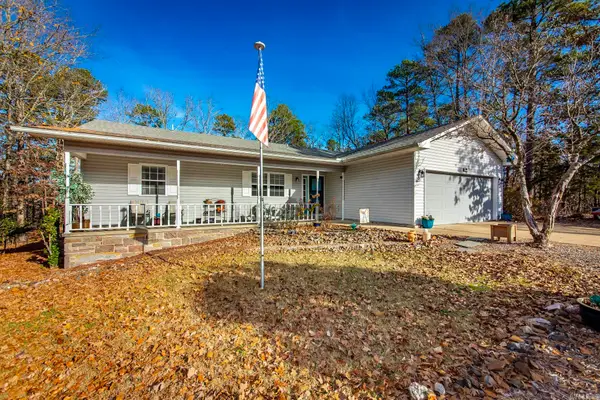 $275,000Active3 beds 2 baths1,702 sq. ft.
$275,000Active3 beds 2 baths1,702 sq. ft.4 Miranda Lane, Hot Springs Village, AR 71909
MLS# 25048892Listed by: KELLER WILLIAMS REALTY HOT SPRINGS - New
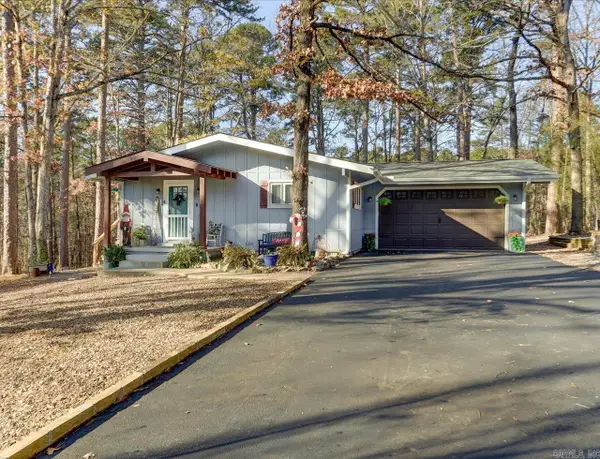 $235,000Active4 beds 2 baths1,762 sq. ft.
$235,000Active4 beds 2 baths1,762 sq. ft.Address Withheld By Seller, Hot Springs Village, AR 71909
MLS# 25048858Listed by: CRYE-LEIKE REALTORS BENTON BRANCH - New
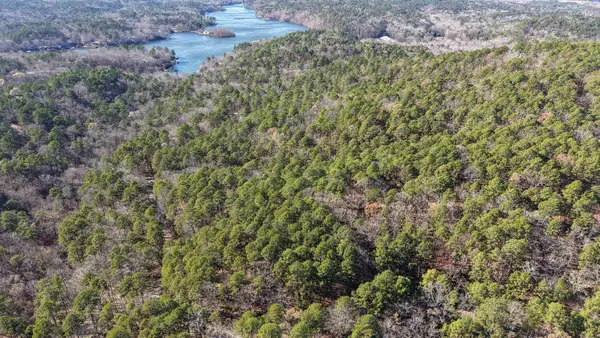 $34,900Active1.11 Acres
$34,900Active1.11 Acres68 La Palabra Way, Hot Springs Village, AR 71909
MLS# 25048840Listed by: LAKE HAMILTON REALTY, INC. - New
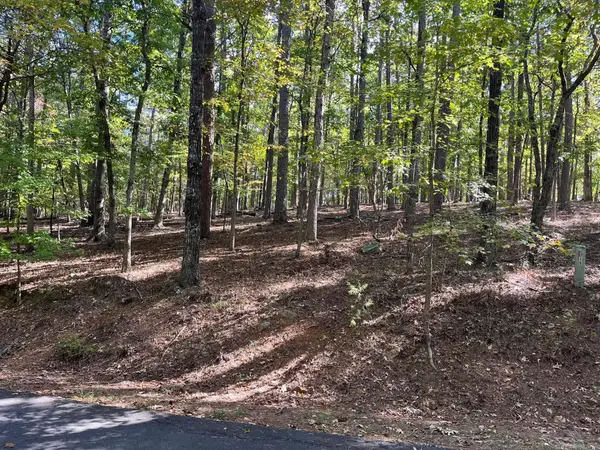 $3,500Active0.28 Acres
$3,500Active0.28 AcresAddress Withheld By Seller, Hot Springs Village, AR 71909
MLS# 25048777Listed by: CRYE-LEIKE REALTORS - New
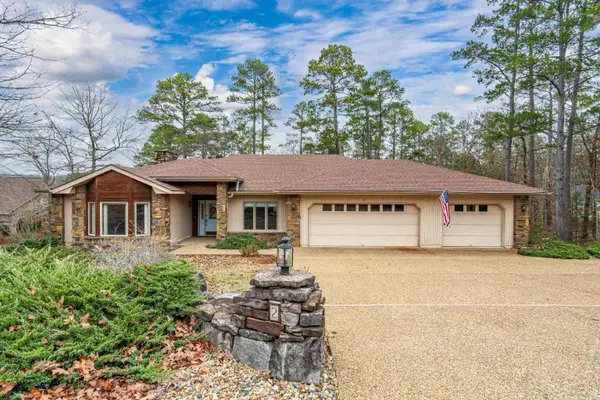 $424,000Active4 beds 3 baths3,156 sq. ft.
$424,000Active4 beds 3 baths3,156 sq. ft.2 Resplandor Place, Hot Springs Village, AR 71909
MLS# 25048779Listed by: TAYLOR REALTY GROUP HSV - New
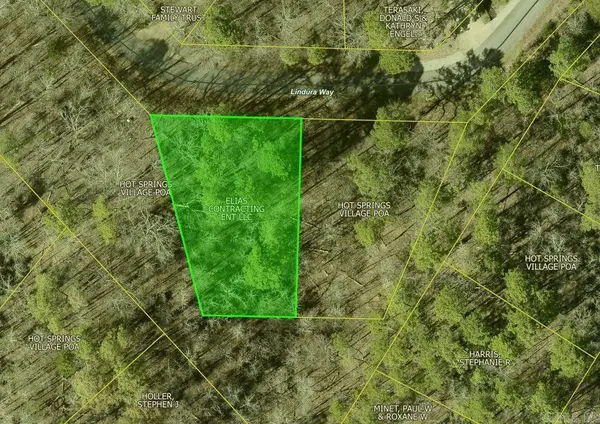 $15,000Active2.06 Acres
$15,000Active2.06 Acres7 lot package Lindura Way, Hot Springs Village, AR 71909
MLS# 25048060Listed by: PINNACLE REALTY ADVISORS - New
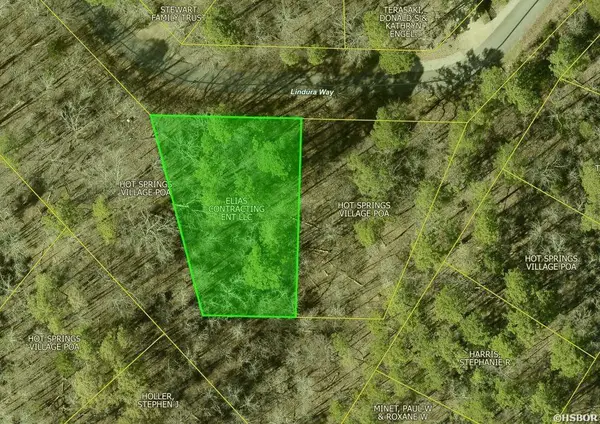 $15,000Active2.06 Acres
$15,000Active2.06 Acres7 lot package Lindura Way #(in 4 counties), Hot Springs Village, AR 71909
MLS# 153468Listed by: PINNACLE REALTY ADVISORS - New
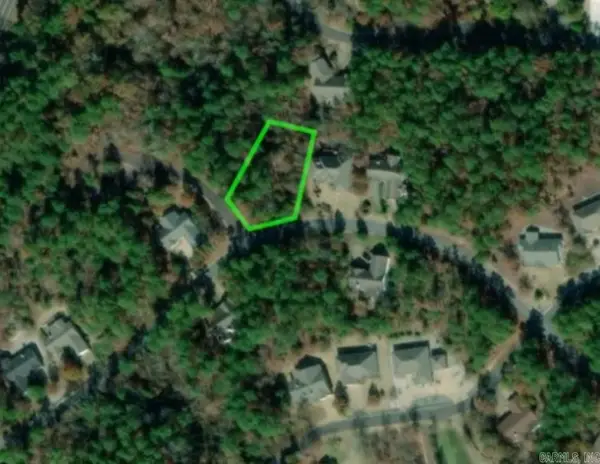 $12,500Active0.39 Acres
$12,500Active0.39 Acres1 Veranillo Lane, Hot Springs Village, AR 71909
MLS# 25048699Listed by: RE/MAX OF HOT SPRINGS VILLAGE - New
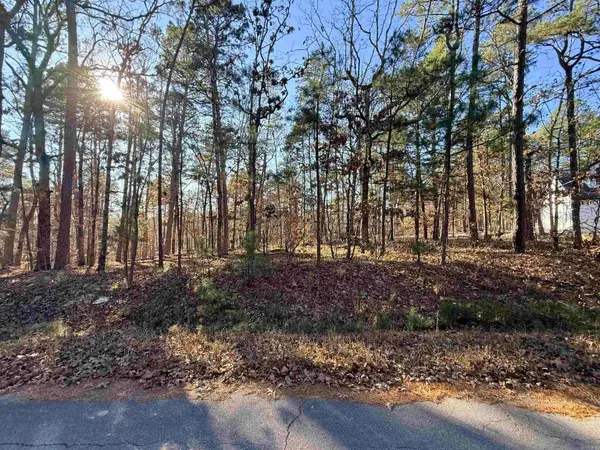 $9,000Active0.3 Acres
$9,000Active0.3 Acres4 Tolosa Way, Hot Springs Village, AR 71909
MLS# 25048704Listed by: TAYLOR REALTY GROUP HSV - New
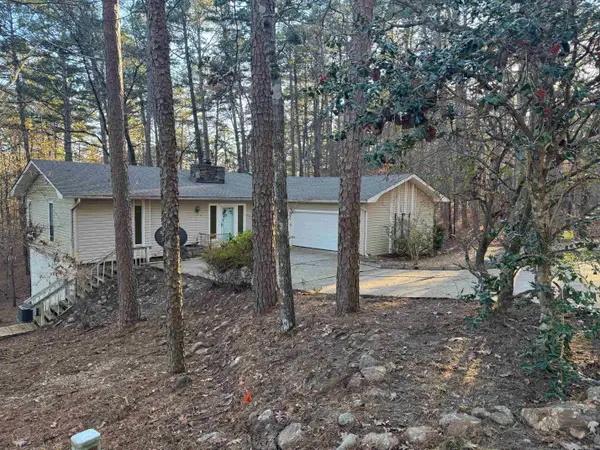 $165,000Active3 beds 3 baths2,136 sq. ft.
$165,000Active3 beds 3 baths2,136 sq. ft.77 Pyrenees Way, Hot Springs Village, AR 71909
MLS# 25048517Listed by: TRADEMARK REAL ESTATE, INC.
