44 Valencia Way, Hot Springs Village, AR 71909
Local realty services provided by:ERA Doty Real Estate
Listed by:nona burns
Office:century 21 h.s.v. realty
MLS#:25031449
Source:AR_CARMLS
Price summary
- Price:$370,000
- Price per sq. ft.:$108.5
- Monthly HOA dues:$113
About this home
Surrounded by nature in a peaceful, quiet neighborhood yet just minutes from beautiful Lake DeSoto, Waypoint Cafe & Marina, hiking trails, and many other amenities. This one-of-a-kind 5 bedroom 4 and a half bath charming home is perfect as a multi-generational residence, an investment property, or for entertaining guests. The upper level features bright skylights, cozy gas fireplace, a gourmet kitchen, vaulted ceiling, sunroom, 3 bedrooms, and 2 and a half baths. The spacious primary suite with access to the deck boasts a large closet,ensuite bath with his & her walk-in closets, jetted step-in tub, step-in shower, and water closet. THE LOWER LEVEL consists of 2 fully furnished income-producing properties: a one-bedroom apartment and a studio apartment. The apartments have private entrances and a separate parking area. Nestled among the trees in the nation's largest gated community is this inviting gem. Make it yours today! (Be sure to View the virtual tour.)
Contact an agent
Home facts
- Year built:1994
- Listing ID #:25031449
- Added:52 day(s) ago
- Updated:September 29, 2025 at 01:51 PM
Rooms and interior
- Bedrooms:5
- Total bathrooms:5
- Full bathrooms:4
- Half bathrooms:1
- Living area:3,410 sq. ft.
Heating and cooling
- Heating:Heat Pump
Structure and exterior
- Roof:Architectural Shingle
- Year built:1994
- Building area:3,410 sq. ft.
- Lot area:0.25 Acres
Schools
- High school:Jessieville
- Middle school:Jessieville
- Elementary school:Jessieville
Utilities
- Water:Water Heater-Electric
Finances and disclosures
- Price:$370,000
- Price per sq. ft.:$108.5
- Tax amount:$1,576
New listings near 44 Valencia Way
- New
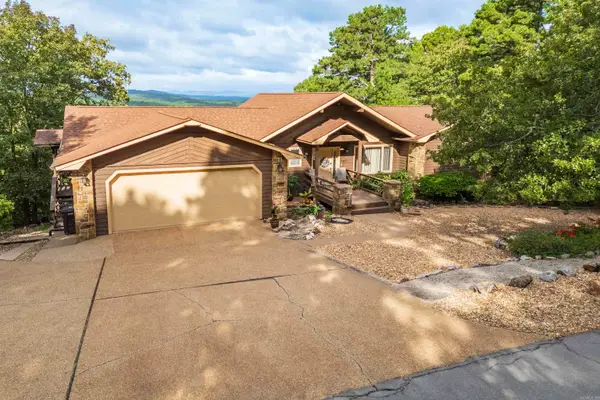 $369,900Active3 beds 3 baths2,327 sq. ft.
$369,900Active3 beds 3 baths2,327 sq. ft.18 La Palabra Way, Hot Springs Village, AR 71909
MLS# 25038924Listed by: RE/MAX OF HOT SPRINGS VILLAGE - New
 $180,000Active3 beds 2 baths1,608 sq. ft.
$180,000Active3 beds 2 baths1,608 sq. ft.23 Vaqueria Ln Lane, Hot Springs, AR 71909
MLS# 25038896Listed by: CENTURY 21 H.S.V. REALTY - New
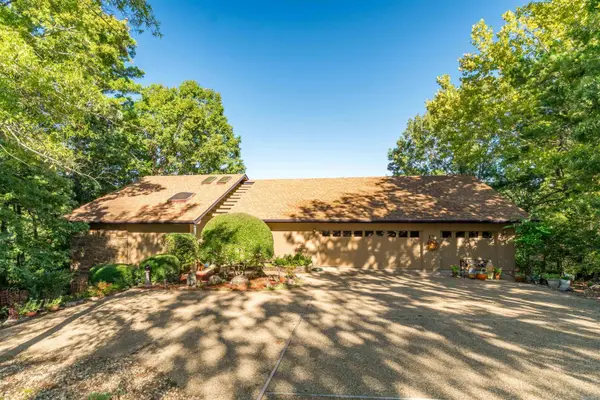 $624,900Active3 beds 3 baths2,602 sq. ft.
$624,900Active3 beds 3 baths2,602 sq. ft.12 Narvaez Way, Hot Springs Village, AR 71909
MLS# 25038843Listed by: RE/MAX OF HOT SPRINGS VILLAGE - New
 $1,500Active0.25 Acres
$1,500Active0.25 Acres4 Carinena Lane, Hot Springs Village, AR 71909
MLS# 25038810Listed by: TRADEMARK REAL ESTATE, INC. - New
 $204,500Active2 beds 3 baths1,824 sq. ft.
$204,500Active2 beds 3 baths1,824 sq. ft.10 Durango Way, Hot Springs Village, AR 71909
MLS# 25038802Listed by: MCGRAW REALTORS HSV - New
 $539,000Active5 beds 4 baths3,826 sq. ft.
$539,000Active5 beds 4 baths3,826 sq. ft.32 La Palabra Way, Hot Springs Village, AR 71909
MLS# 152683Listed by: THE VIRTUAL REALTY GROUP - New
 $95,000Active2 beds 2 baths1,188 sq. ft.
$95,000Active2 beds 2 baths1,188 sq. ft.22 Albacete Way, Hot Springs Village, AR 71909
MLS# 152681Listed by: RE/MAX OF HOT SPRINGS VILLAGE - New
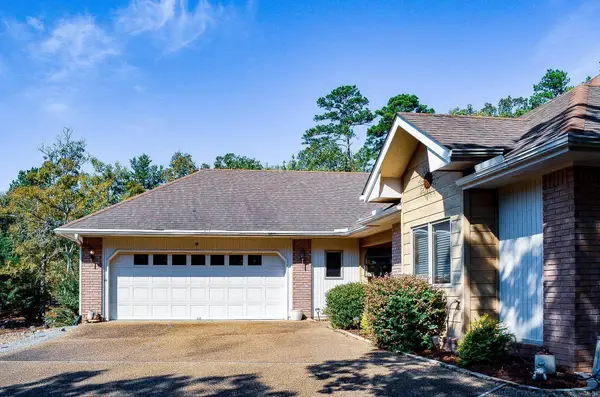 $315,000Active3 beds 2 baths1,621 sq. ft.
$315,000Active3 beds 2 baths1,621 sq. ft.Address Withheld By Seller, Hot Springs Village, AR 71909
MLS# 25038734Listed by: HOT SPRINGS VILLAGE REAL ESTATE - New
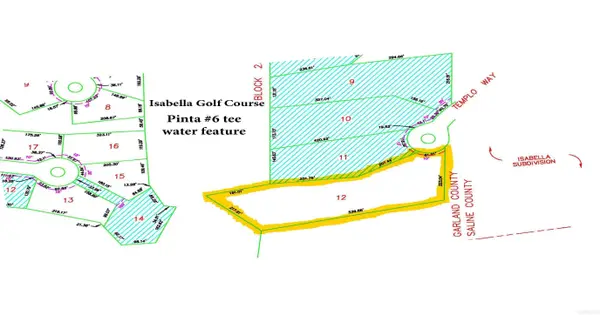 $69,000Active2.6 Acres
$69,000Active2.6 Acres10 Templo Way, Hot Springs Village, AR 71909
MLS# 25038714Listed by: BIG RED REALTY - New
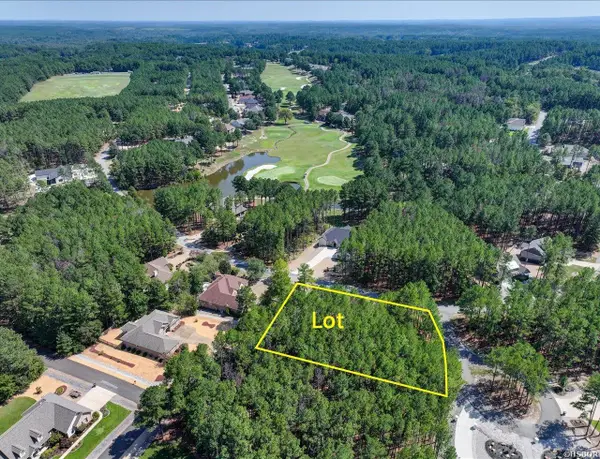 $15,000Active0.58 Acres
$15,000Active0.58 AcresLoma Way, Hot Springs Village, AR 71909
MLS# 152672Listed by: KELLER WILLIAMS REALTY-HOT SPR
