45 and 47 Levantino Drive, Hot Springs Village, AR 71909
Local realty services provided by:ERA Doty Real Estate
45 and 47 Levantino Drive,Hot Springs Village, AR 71909
$409,900
- 3 Beds
- 3 Baths
- 2,050 sq. ft.
- Single family
- Active
Listed by: patricia bollier
Office: re/max of hot springs village
MLS#:25039903
Source:AR_CARMLS
Price summary
- Price:$409,900
- Price per sq. ft.:$199.95
- Monthly HOA dues:$167
About this home
Remodeled Ranch on Two Lots with Shop/Garage. Discover this beautifully updated ranch-style home nestled on two lots totaling 0.61 acres. With 3 bedrooms, 3 full bathrooms and an oversized laundry room, this move-in-ready property offers comfort, style, and functionality. Interior improvements include modern CoreTech flooring; all popcorn removed from ceilings; sleek quartz countertops and stainless-steel appliances in the kitchen; addition of master bath and closet; and interior accessable basement where you will find a walk-in storm shelter built to FEMA specifications. Mechanical upgrades include a high-efficiency heat pump in 2018 and new 60-gallon hot water heater installed in 2025, ensuring comfort and reliability for years to come. Exterior improvements include James Hardie cement fiber siding for long-lasting curb appeal with a striking stone veneer on the front facade. Now to the shop-A separate 900 square foot shop/garage equipped with automotive lifts was added - perfect for car enthusiasts, hobbyists, or extra storage! Exterior Hardie board siding used to match the home. Come see all this Amazing property has to offer! See Agent Remarks for additional details.
Contact an agent
Home facts
- Year built:1987
- Listing ID #:25039903
- Added:92 day(s) ago
- Updated:January 04, 2026 at 11:06 PM
Rooms and interior
- Bedrooms:3
- Total bathrooms:3
- Full bathrooms:3
- Living area:2,050 sq. ft.
Heating and cooling
- Heating:Heat Pump
Structure and exterior
- Roof:Architectural Shingle, Metal, Pitch
- Year built:1987
- Building area:2,050 sq. ft.
- Lot area:0.61 Acres
Schools
- High school:Fountain Lake
- Middle school:Fountain Lake
- Elementary school:Fountain Lake
Utilities
- Water:POA Water, Water Heater-Electric
- Sewer:Sewer-Public
Finances and disclosures
- Price:$409,900
- Price per sq. ft.:$199.95
- Tax amount:$1,748 (2025)
New listings near 45 and 47 Levantino Drive
- New
 $499,900Active4 beds 3 baths2,641 sq. ft.
$499,900Active4 beds 3 baths2,641 sq. ft.7 Resplandor Loop, Hot Springs Village, AR 71909
MLS# 153699Listed by: RE/MAX OF HOT SPRINGS VILLAGE - New
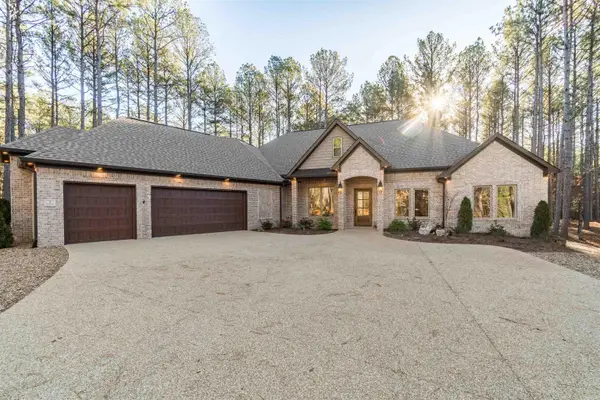 $769,900Active4 beds 4 baths3,216 sq. ft.
$769,900Active4 beds 4 baths3,216 sq. ft.1 Estado Circle, Hot Springs Village, AR 71909
MLS# 26000384Listed by: RE/MAX OF HOT SPRINGS VILLAGE - Open Tue, 10am to 1pmNew
 $130,000Active3 beds 2 baths1,576 sq. ft.
$130,000Active3 beds 2 baths1,576 sq. ft.19 Vaqueria Lane, Hot Springs Village, AR 71909
MLS# 26000376Listed by: TAYLOR REALTY GROUP HSV - New
 $172,500Active3 beds 3 baths1,296 sq. ft.
$172,500Active3 beds 3 baths1,296 sq. ft.200 Gaucho Lane, Hot Springs Village, AR 71909
MLS# 26000377Listed by: RE/MAX OF HOT SPRINGS VILLAGE - New
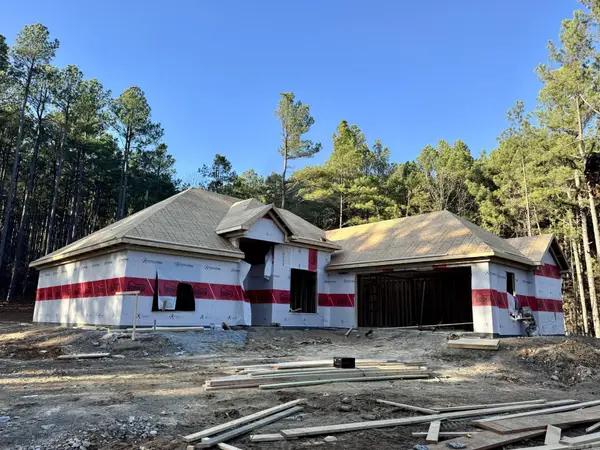 $425,000Active3 beds 3 baths1,934 sq. ft.
$425,000Active3 beds 3 baths1,934 sq. ft.32 Mandarina Dr, Hot Springs Village, AR 71909
MLS# 26000184Listed by: TAYLOR REALTY GROUP HSV - New
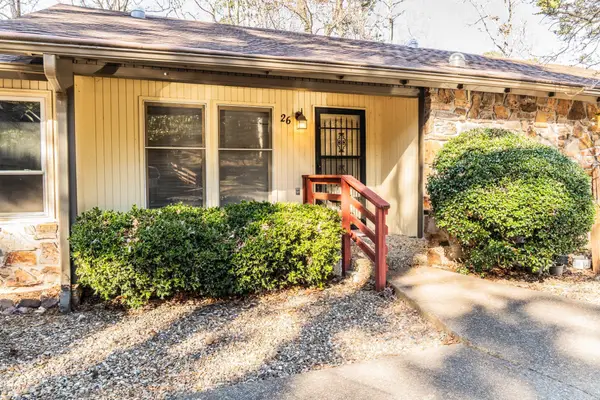 $134,800Active3 beds 2 baths1,568 sq. ft.
$134,800Active3 beds 2 baths1,568 sq. ft.26 Destino Way, Hot Springs Village, AR 71909
MLS# 26000085Listed by: HOT SPRINGS VILLAGE REAL ESTATE - New
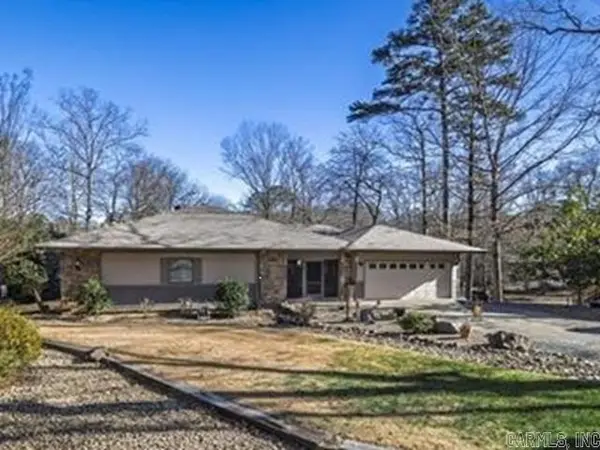 $525,000Active3 beds 2 baths1,921 sq. ft.
$525,000Active3 beds 2 baths1,921 sq. ft.120 Arjona Way, Hot Springs Village, AR 71909
MLS# 26000041Listed by: RE/MAX OF HOT SPRINGS VILLAGE - New
 $19,400Active0.33 Acres
$19,400Active0.33 Acres2 Salvatierra Lane, Hot Springs Village, AR 71909
MLS# 25050303Listed by: IREALTY ARKANSAS - SHERWOOD 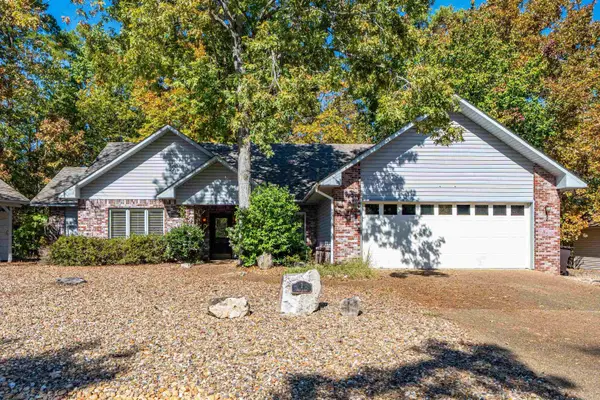 $289,000Active3 beds 2 baths1,780 sq. ft.
$289,000Active3 beds 2 baths1,780 sq. ft.1 Alava Lane, Hot Springs Village, AR 71909
MLS# 25044653Listed by: PARTNERS REALTY- New
 $12,500Active0.2 Acres
$12,500Active0.2 Acres3 Vecilla Lane, Hot Springs Village, AR 71909
MLS# 25050192Listed by: TAYLOR REALTY GROUP HSV
