45 Pego Cir, Hot Springs Village, AR 71909
Local realty services provided by:ERA TEAM Real Estate
45 Pego Cir,Hot Springs Village, AR 71909
$179,000
- 2 Beds
- 2 Baths
- 1,454 sq. ft.
- Single family
- Active
Listed by: lydia henderson
Office: exp realty
MLS#:25042837
Source:AR_CARMLS
Price summary
- Price:$179,000
- Price per sq. ft.:$123.11
- Monthly HOA dues:$113
About this home
NEW ROOF and NEW HVAC! This late 70's built home is so WELL PRESERVED, you'll feel like a kid again. It has All the cool 70's features, and an earthy "cabin" feel that's very cozy and warm. The slate floor entry is so inviting, as well as the large stone fireplace with wonderful built ins. The kitchen will have you reminiscing with the mint condition butcher block countertops and cool hardware...and the show stopper is the saloon doors going into the dining room. The large sliding glass door in the den takes you out to a BRAND NEW 20 foot DECK...a great place to relax and enjoy nature. Two bedrooms are down the hall and the primary has an en-suite bathroom. You'll appreciate the spacious laundry room with it's own back door, plus a large two car garage. Lake DeSoto is just a short two minute walk, and offers a nice fishing dock. Or bring your golf cart and head to the DeSoto Golf Course nearby...or visit the pickleball courts a two minute drive away. Come fall in love with the 70's all over again, this home is amazing, and its comes with a NEW ROOF and NEW HVAC too!
Contact an agent
Home facts
- Year built:1976
- Listing ID #:25042837
- Added:112 day(s) ago
- Updated:February 14, 2026 at 03:22 PM
Rooms and interior
- Bedrooms:2
- Total bathrooms:2
- Full bathrooms:2
- Living area:1,454 sq. ft.
Heating and cooling
- Cooling:Central Cool-Electric
- Heating:Central Heat-Electric
Structure and exterior
- Roof:Architectural Shingle
- Year built:1976
- Building area:1,454 sq. ft.
- Lot area:0.25 Acres
Utilities
- Water:POA Water, Water Heater-Electric
Finances and disclosures
- Price:$179,000
- Price per sq. ft.:$123.11
- Tax amount:$800 (2025)
New listings near 45 Pego Cir
- New
 $7,000Active0.33 Acres
$7,000Active0.33 AcresAddress Withheld By Seller, Hot Springs Village, AR 71909
MLS# 26005640Listed by: TAYLOR REALTY GROUP HSV - New
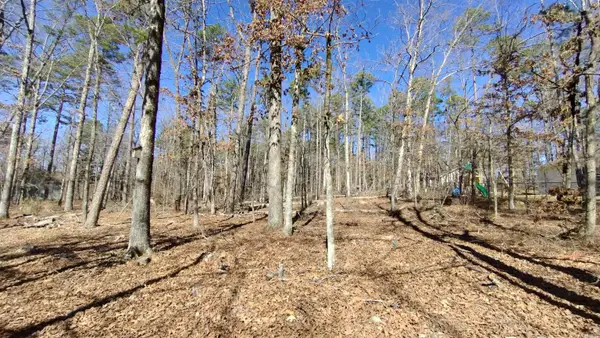 $2,500Active0.23 Acres
$2,500Active0.23 AcresAddress Withheld By Seller, Hot Springs Village, AR 71909
MLS# 26005642Listed by: TAYLOR REALTY GROUP HSV - New
 $4,500Active0.27 Acres
$4,500Active0.27 AcresAddress Withheld By Seller, Hot Springs Village, AR 71909
MLS# 26005628Listed by: TAYLOR REALTY GROUP HSV - New
 $4,000Active0.27 Acres
$4,000Active0.27 AcresAddress Withheld By Seller, Hot Springs Village, AR 71909
MLS# 26005635Listed by: TAYLOR REALTY GROUP HSV - New
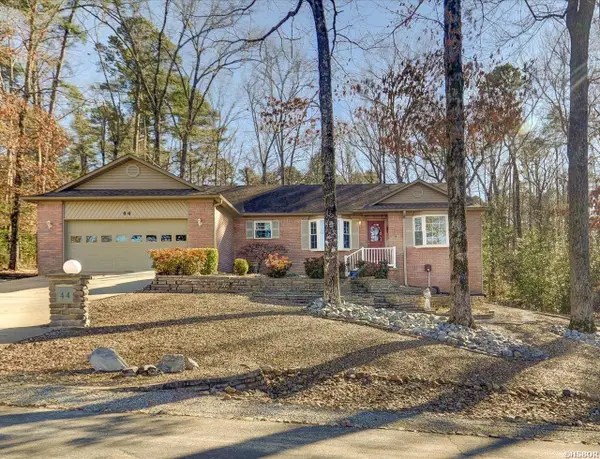 $299,000Active3 beds 2 baths1,900 sq. ft.
$299,000Active3 beds 2 baths1,900 sq. ft.44 Zarpa Way, Hot Springs Village, AR 71909
MLS# 154109Listed by: TRADEMARK REAL ESTATE, INC. - New
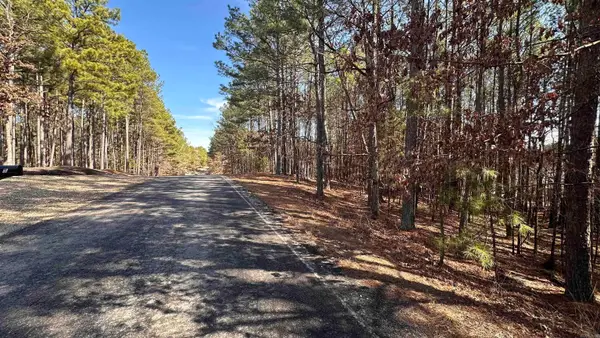 $9,900Active0.48 Acres
$9,900Active0.48 Acres8 Sorprendente Lane, Hot Springs Village, AR 71909
MLS# 26005333Listed by: HOT SPRINGS VILLAGE REAL ESTATE - New
 $380,000Active3 beds 2 baths2,124 sq. ft.
$380,000Active3 beds 2 baths2,124 sq. ft.10 Marbella Lane, Hot Springs Village, AR 71909
MLS# 26005337Listed by: RE/MAX OF HOT SPRINGS VILLAGE  $1,500Pending0.23 Acres
$1,500Pending0.23 Acres67 Tomelloso Way, Hot Springs Village, AR 71909
MLS# 26005341Listed by: RE/MAX OF HOT SPRINGS VILLAGE- New
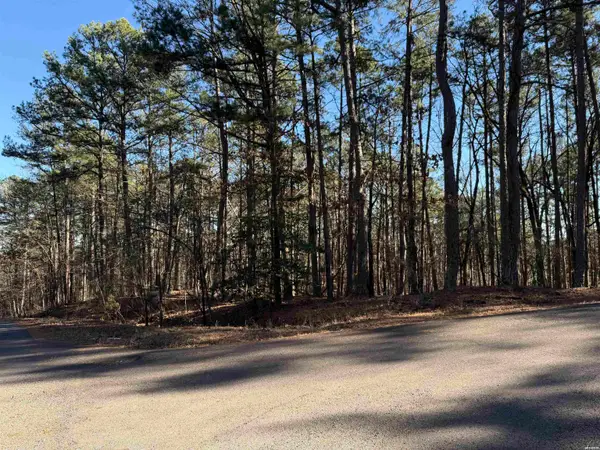 $49,900Active0.45 Acres
$49,900Active0.45 Acres48 La Palabra, Hot Springs Village, AR 71909
MLS# 154086Listed by: KELLER WILLIAMS REALTY-HOT SPR - New
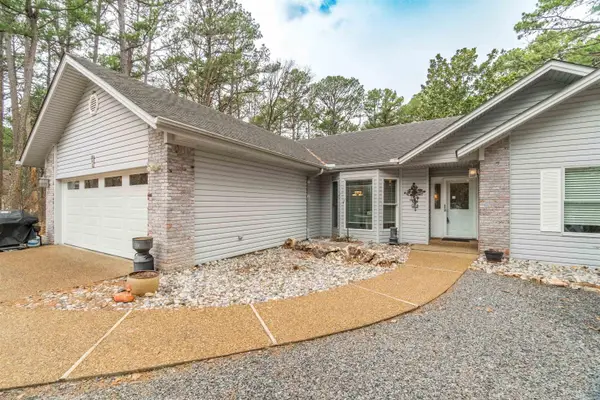 $241,820Active3 beds 2 baths1,605 sq. ft.
$241,820Active3 beds 2 baths1,605 sq. ft.8 Fabero Lane, Hot Springs Village, AR 71909
MLS# 26005300Listed by: RE/MAX OF HOT SPRINGS VILLAGE

