48 Jubileo Way, Hot Springs Village, AR 71909
Local realty services provided by:ERA Doty Real Estate
Listed by: charlotte hitchens
Office: re/max of hot springs village
MLS#:25028689
Source:AR_CARMLS
Price summary
- Price:$369,000
- Price per sq. ft.:$125.51
- Monthly HOA dues:$113
About this home
Nestled on the 4th hole of Balboa Golf Course, this 3BR, 2.5BA home (approx. 2940 h/c square feet) blends comfort and quality. Features include 9' ceilings, crown molding, lots of built-ins and 2 cozy fireplaces. Enjoy peace of mind knowing a new roof and h/a unit were done in May of 2023. Zoned heating via buried propane tank and a bonus of 487 sq. ft. of workshop. The layout provides main level convenience including the primary bedroom suite, while the guests enjoy privacy in the lower level with family room/game room, two bedrooms (one with a fireplace) and full bath. Unwind in the screen porch with golf views or sit on the covered deck spying on mother nature. A true blend of comfort, craftmanship and location at an affordable new price of $369,000. Owners are offering an additional lot if needed for family membership at no additional cost. In an Estate so there is not a Seller's Property Disclosure
Contact an agent
Home facts
- Year built:1991
- Listing ID #:25028689
- Added:208 day(s) ago
- Updated:February 14, 2026 at 03:22 PM
Rooms and interior
- Bedrooms:3
- Total bathrooms:3
- Full bathrooms:2
- Half bathrooms:1
- Living area:2,940 sq. ft.
Heating and cooling
- Heating:Central Heat-Gas
Structure and exterior
- Roof:Architectural Shingle
- Year built:1991
- Building area:2,940 sq. ft.
Utilities
- Water:POA Water
Finances and disclosures
- Price:$369,000
- Price per sq. ft.:$125.51
- Tax amount:$1,296
New listings near 48 Jubileo Way
- New
 $7,000Active0.33 Acres
$7,000Active0.33 AcresAddress Withheld By Seller, Hot Springs Village, AR 71909
MLS# 26005640Listed by: TAYLOR REALTY GROUP HSV - New
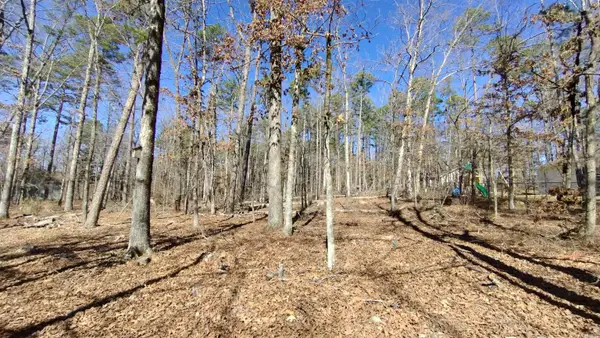 $2,500Active0.23 Acres
$2,500Active0.23 AcresAddress Withheld By Seller, Hot Springs Village, AR 71909
MLS# 26005642Listed by: TAYLOR REALTY GROUP HSV - New
 $4,500Active0.27 Acres
$4,500Active0.27 AcresAddress Withheld By Seller, Hot Springs Village, AR 71909
MLS# 26005628Listed by: TAYLOR REALTY GROUP HSV - New
 $4,000Active0.27 Acres
$4,000Active0.27 AcresAddress Withheld By Seller, Hot Springs Village, AR 71909
MLS# 26005635Listed by: TAYLOR REALTY GROUP HSV - New
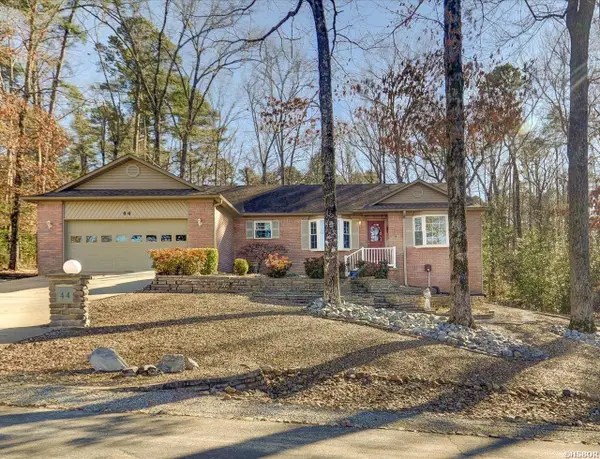 $299,000Active3 beds 2 baths1,900 sq. ft.
$299,000Active3 beds 2 baths1,900 sq. ft.44 Zarpa Way, Hot Springs Village, AR 71909
MLS# 154109Listed by: TRADEMARK REAL ESTATE, INC. - New
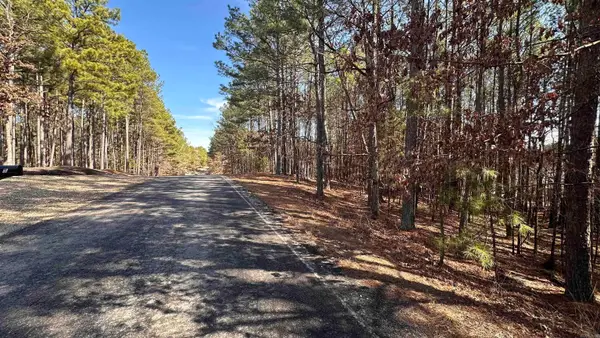 $9,900Active0.48 Acres
$9,900Active0.48 Acres8 Sorprendente Lane, Hot Springs Village, AR 71909
MLS# 26005333Listed by: HOT SPRINGS VILLAGE REAL ESTATE - New
 $380,000Active3 beds 2 baths2,124 sq. ft.
$380,000Active3 beds 2 baths2,124 sq. ft.10 Marbella Lane, Hot Springs Village, AR 71909
MLS# 26005337Listed by: RE/MAX OF HOT SPRINGS VILLAGE  $1,500Pending0.23 Acres
$1,500Pending0.23 Acres67 Tomelloso Way, Hot Springs Village, AR 71909
MLS# 26005341Listed by: RE/MAX OF HOT SPRINGS VILLAGE- New
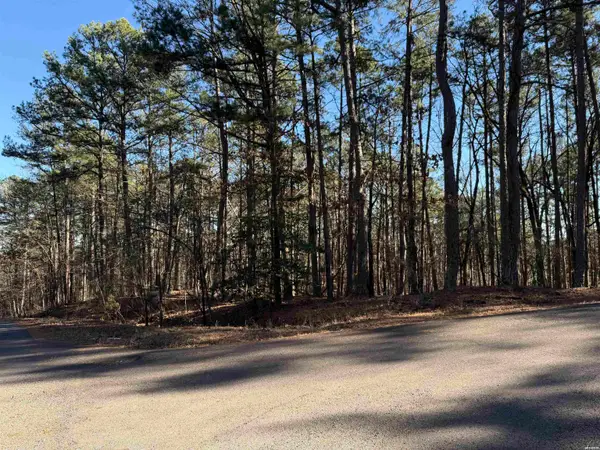 $49,900Active0.45 Acres
$49,900Active0.45 Acres48 La Palabra, Hot Springs Village, AR 71909
MLS# 154086Listed by: KELLER WILLIAMS REALTY-HOT SPR - New
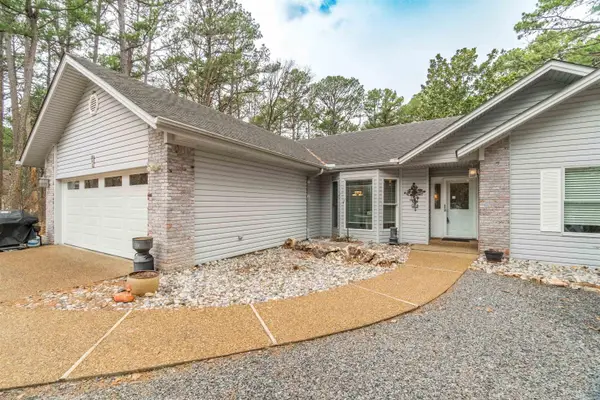 $241,820Active3 beds 2 baths1,605 sq. ft.
$241,820Active3 beds 2 baths1,605 sq. ft.8 Fabero Lane, Hot Springs Village, AR 71909
MLS# 26005300Listed by: RE/MAX OF HOT SPRINGS VILLAGE

