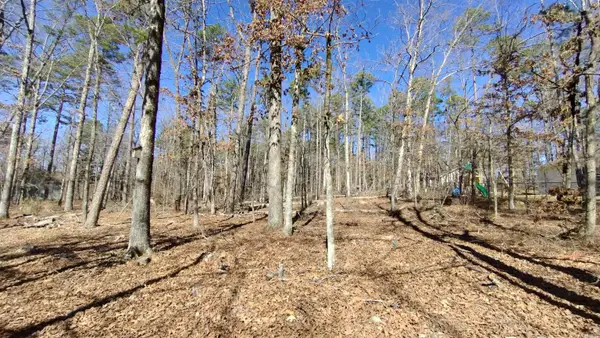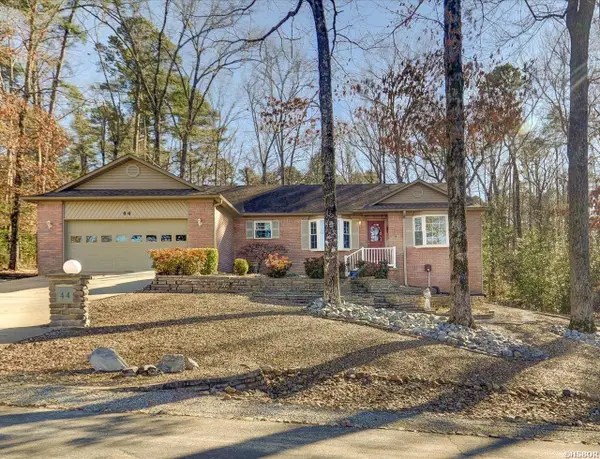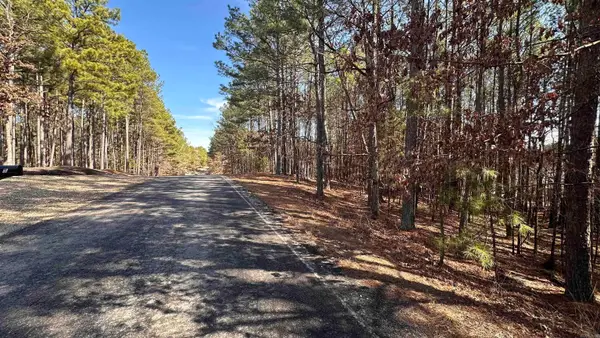48 Panorama Dr., Hot Springs Village, AR 71909
Local realty services provided by:ERA Doty Real Estate
48 Panorama Dr.,Hot Springs Village, AR 71909
$426,000
- 2 Beds
- 2 Baths
- 1,653 sq. ft.
- Single family
- Active
Listed by: tina breshears
Office: mcgraw realtors hsv
MLS#:26005571
Source:AR_CARMLS
Price summary
- Price:$426,000
- Price per sq. ft.:$257.71
- Monthly HOA dues:$116
About this home
If you’ve been looking for a place that truly feels like home, this Hot Springs Village lakefront property may be just the one. Built in 2021, this well-maintained all-brick home sits on the peaceful shores of Lake Estrella and offers comfortable, easy living in a setting designed to be enjoyed every day. The open, light-filled floor plan creates a relaxed atmosphere, with luxury vinyl flooring throughout and large windows that bring the outdoors in. The kitchen is practical and inviting, featuring Quartz countertops, a walk-in pantry, and plenty of space for cooking, gathering, and everyday living. The primary bedroom offers a quiet retreat with a spacious bathroom, double vanities, a walk-in shower, and a walk-in closet. A separate guest bedroom with its own ensuite makes visits from family and friends easy and comfortable. Step outside to the deck to enjoy morning coffee by the water, or take advantage of your private swim dock for peaceful afternoons on the lake. This home is ideally located near several of Hot Springs Village’s renowned golf courses, the Village beach, scenic hiking trails, pickleball courts, and much more that make the Village such a special place to live.
Contact an agent
Home facts
- Year built:2021
- Listing ID #:26005571
- Added:222 day(s) ago
- Updated:February 14, 2026 at 03:22 PM
Rooms and interior
- Bedrooms:2
- Total bathrooms:2
- Full bathrooms:2
- Living area:1,653 sq. ft.
Heating and cooling
- Cooling:Central Cool-Electric
- Heating:Central Heat-Electric
Structure and exterior
- Roof:Architectural Shingle
- Year built:2021
- Building area:1,653 sq. ft.
- Lot area:0.33 Acres
Utilities
- Water:POA Water, Water Heater-Electric
- Sewer:Sewer-Public
Finances and disclosures
- Price:$426,000
- Price per sq. ft.:$257.71
- Tax amount:$3,128 (2024)
New listings near 48 Panorama Dr.
- New
 $259,900Active3 beds 2 baths1,749 sq. ft.
$259,900Active3 beds 2 baths1,749 sq. ft.17 Frontera Circle, Hot Springs Village, AR 71909
MLS# 26005816Listed by: EDGE REALTY - New
 $4,500Active0.21 Acres
$4,500Active0.21 Acres6 Calahorra Circle, Hot Springs Village, AR 71909
MLS# 26005794Listed by: OLD SOUTH REALTY - New
 $7,000Active0.33 Acres
$7,000Active0.33 AcresAddress Withheld By Seller, Hot Springs Village, AR 71909
MLS# 26005640Listed by: TAYLOR REALTY GROUP HSV - New
 $2,500Active0.23 Acres
$2,500Active0.23 AcresAddress Withheld By Seller, Hot Springs Village, AR 71909
MLS# 26005642Listed by: TAYLOR REALTY GROUP HSV - New
 $4,500Active0.27 Acres
$4,500Active0.27 AcresAddress Withheld By Seller, Hot Springs Village, AR 71909
MLS# 26005628Listed by: TAYLOR REALTY GROUP HSV - New
 $4,000Active0.27 Acres
$4,000Active0.27 AcresAddress Withheld By Seller, Hot Springs Village, AR 71909
MLS# 26005635Listed by: TAYLOR REALTY GROUP HSV - New
 $299,000Active3 beds 2 baths1,900 sq. ft.
$299,000Active3 beds 2 baths1,900 sq. ft.44 Zarpa Way, Hot Springs Village, AR 71909
MLS# 154109Listed by: TRADEMARK REAL ESTATE, INC. - New
 $9,900Active0.48 Acres
$9,900Active0.48 Acres8 Sorprendente Lane, Hot Springs Village, AR 71909
MLS# 26005333Listed by: HOT SPRINGS VILLAGE REAL ESTATE - New
 $380,000Active3 beds 2 baths2,124 sq. ft.
$380,000Active3 beds 2 baths2,124 sq. ft.10 Marbella Lane, Hot Springs Village, AR 71909
MLS# 26005337Listed by: RE/MAX OF HOT SPRINGS VILLAGE  $1,500Pending0.23 Acres
$1,500Pending0.23 Acres67 Tomelloso Way, Hot Springs Village, AR 71909
MLS# 26005341Listed by: RE/MAX OF HOT SPRINGS VILLAGE

