- ERA
- Arkansas
- Hot Springs Village
- 48 Pintuerero Way
48 Pintuerero Way, Hot Springs Village, AR 71909
Local realty services provided by:ERA TEAM Real Estate
48 Pintuerero Way,Hot Springs Village, AR 71909
$325,000
- 3 Beds
- 3 Baths
- 2,021 sq. ft.
- Single family
- Active
Listed by: patricia bollier
Office: re/max of hot springs village
MLS#:25040973
Source:AR_CARMLS
Price summary
- Price:$325,000
- Price per sq. ft.:$160.81
- Monthly HOA dues:$116
About this home
Nicely updated 3 Bedroom, 2.5 Bath Balboa Golf Course Retreat - Walk in and fall in love! Open concept with vaulted ceilings, wonderful floor plan that includes a sunroom. Great location on the 6th hole of the recently renovated Balboa Golf Course. Spacious 2.5 car garage for all your storage needs. Updates include new luxury vinyl plank flooring; new lighting; kitchen update that includes quartz countertops and stainless-steel appliances; interior painted throughout with all popcorn removed from ceilings; both full bathrooms remodeled; and NO carpet. Roof replaced in 2022; Heat Pump in 2019; two water heaters with one replaced in 2022. Great curb appeal with circular drive and cement walkway around house. Outside you'll find double decks and a concrete patio area for a firepit or chimenea. Whether a full-time residence or a vacation retreat, this property checks off a lot of must haves. Furnishings available for sale separately. See Agent Remarks for additional details.
Contact an agent
Home facts
- Year built:1994
- Listing ID #:25040973
- Added:111 day(s) ago
- Updated:January 29, 2026 at 04:10 PM
Rooms and interior
- Bedrooms:3
- Total bathrooms:3
- Full bathrooms:2
- Half bathrooms:1
- Living area:2,021 sq. ft.
Heating and cooling
- Heating:Heat Pump
Structure and exterior
- Roof:Architectural Shingle
- Year built:1994
- Building area:2,021 sq. ft.
- Lot area:0.27 Acres
Schools
- High school:Fountain Lake
- Middle school:Fountain Lake
- Elementary school:Fountain Lake
Utilities
- Water:POA Water
- Sewer:Sewer-Public
Finances and disclosures
- Price:$325,000
- Price per sq. ft.:$160.81
- Tax amount:$1,855 (2025)
New listings near 48 Pintuerero Way
- New
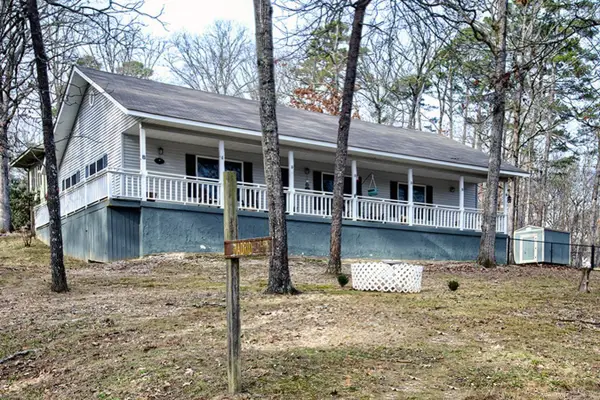 $275,000Active3 beds 2 baths2,052 sq. ft.
$275,000Active3 beds 2 baths2,052 sq. ft.8 Madrid Way, Hot Springs Village, AR 71909
MLS# 26004031Listed by: CENTURY 21 H.S.V. REALTY - New
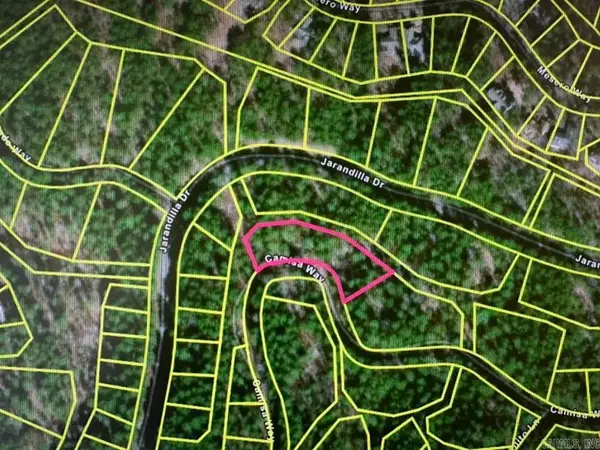 $9,200Active1.07 Acres
$9,200Active1.07 Acres16 Camisa Way, Hot Springs Village, AR 71909
MLS# 26003996Listed by: IREALTY ARKANSAS - SHERWOOD - New
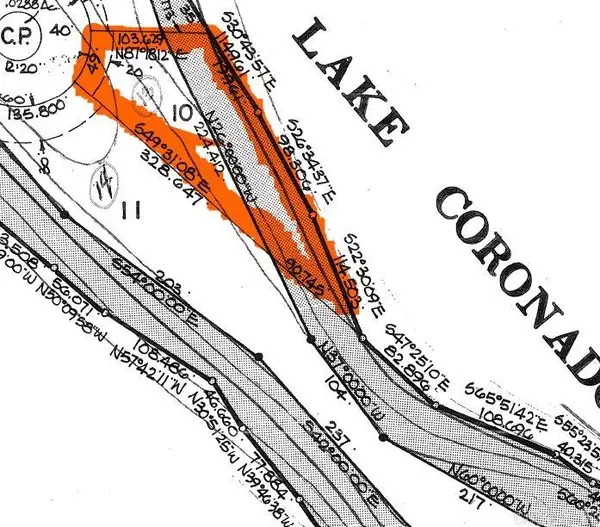 $149,800Active1.3 Acres
$149,800Active1.3 Acres13 Ibi Lane, Hot Springs Village, AR 71909
MLS# 26003957Listed by: RE/MAX OF HOT SPRINGS VILLAGE - New
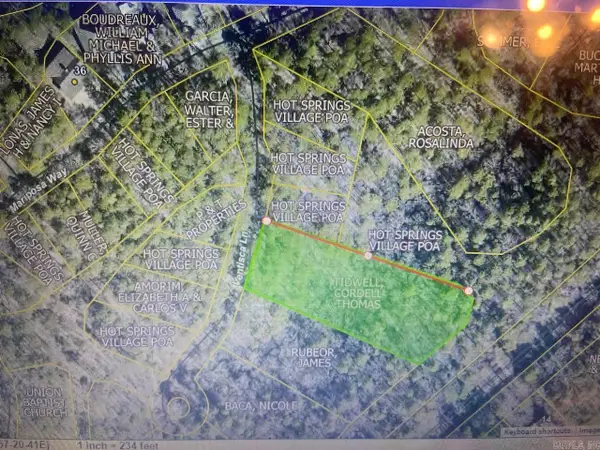 $15,000Active1.51 Acres
$15,000Active1.51 AcresAddress Withheld By Seller, Hot Springs Village, AR 71909
MLS# 26003849Listed by: CAPITAL REAL ESTATE ADVISORS - New
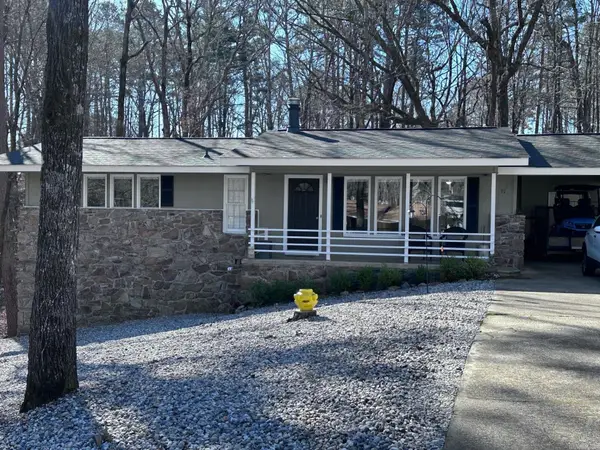 $199,950Active3 beds 3 baths1,557 sq. ft.
$199,950Active3 beds 3 baths1,557 sq. ft.11 Santa Maria Ln, Hot Springs, AR 71909
MLS# 26003784Listed by: TAYLOR REALTY GROUP HSV - New
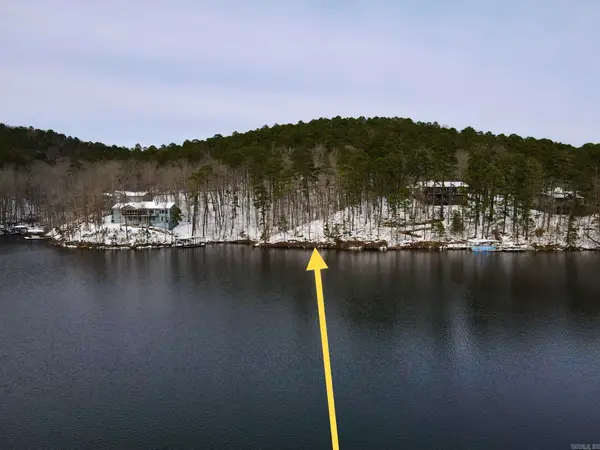 $75,000Active1.09 Acres
$75,000Active1.09 Acres1 Empinado Place, Hot Springs Village, AR 71909
MLS# 26003776Listed by: RE/MAX OF HOT SPRINGS VILLAGE - New
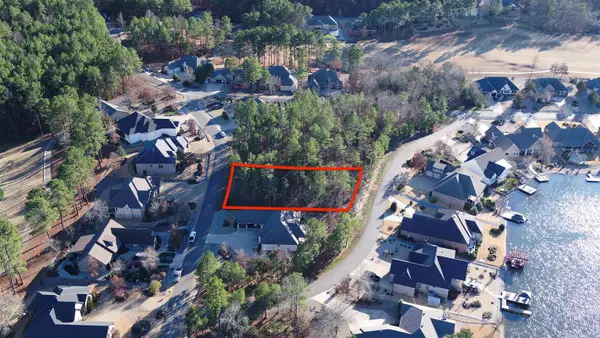 $27,480Active0.36 Acres
$27,480Active0.36 Acres7 Gijon Lane, Hot Springs Village, AR 71909
MLS# 26003685Listed by: TAYLOR REALTY GROUP HSV - New
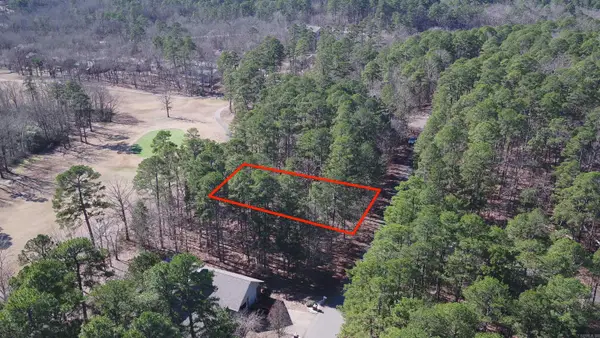 $24,930Active0.23 Acres
$24,930Active0.23 Acres88 San Sebastian Way, Hot Springs Village, AR 71909
MLS# 26003688Listed by: TAYLOR REALTY GROUP HSV - New
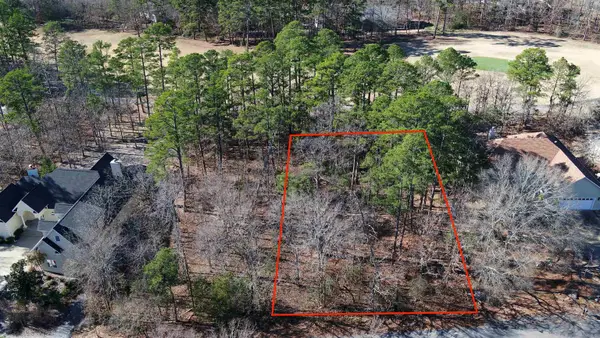 $26,200Active0.28 Acres
$26,200Active0.28 Acres6 La Viejo Lane, Hot Springs Village, AR 71909
MLS# 26003682Listed by: TAYLOR REALTY GROUP HSV - New
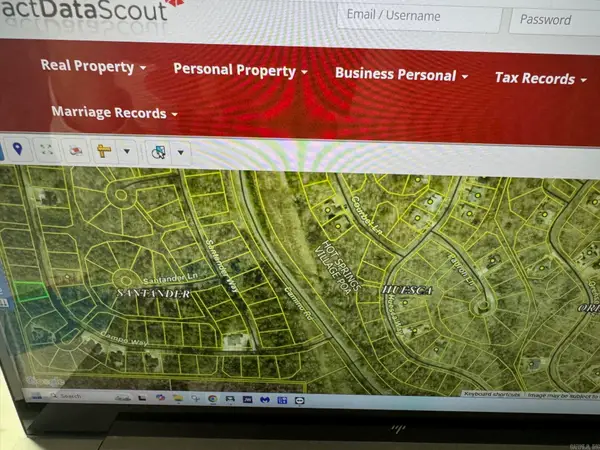 $5,900Active0.25 Acres
$5,900Active0.25 Acres25 Campo Way, Hot Springs Village, AR 71909
MLS# 26003670Listed by: TRADEMARK REAL ESTATE, INC.

