- ERA
- Arkansas
- Hot Springs Village
- 49 Cordoba Way
49 Cordoba Way, Hot Springs Village, AR 71909
Local realty services provided by:ERA TEAM Real Estate
49 Cordoba Way,Hot Springs Village, AR 71909
$249,000
- 3 Beds
- 3 Baths
- 1,728 sq. ft.
- Single family
- Active
Listed by: cheryl bourland
Office: century 21 h.s.v. realty
MLS#:25046641
Source:AR_CARMLS
Price summary
- Price:$249,000
- Price per sq. ft.:$144.1
- Monthly HOA dues:$116
About this home
Beautifully maintained 3-bed, 3-bath home offering rare walkability to the grocery store, restaurants, and West Gate amenities. Move-in ready with step-in showers in all baths, flex-use spaces, and excellent storage. The living area features laminate and tile flooring, a corner gas fireplace, and added natural light from sun tubes. A parlor/bonus room with pocket doors is perfect for an office or quiet retreat. The kitchen offers updated countertops, ample cabinetry, a wall oven, cooktop, microwave, dishwasher, and refrigerator. The primary suite includes laminate flooring and an oversized walk-in closet. Guest rooms also have laminate flooring, and the hall bath includes a built-in shower seat. Enjoy the enclosed sunroom or upper deck overlooking the fenced backyard. Exterior features include an under the house 10×12 shed plus a powered shed large enough for a golf cart on the opposite side. Major updates include a newer roof, 2025 HVAC with maintenance contract, 2025 water heater, rebuilt boardwalk, impact-resistant security door, and a garage with deep sink, workbench, and refrigerator. A $2,000 new Owner buy-in fee payable at closing. Agent see remarks.
Contact an agent
Home facts
- Year built:1984
- Listing ID #:25046641
- Added:69 day(s) ago
- Updated:January 29, 2026 at 04:10 PM
Rooms and interior
- Bedrooms:3
- Total bathrooms:3
- Full bathrooms:3
- Living area:1,728 sq. ft.
Heating and cooling
- Cooling:Central Cool-Electric
- Heating:Central Heat-Electric, Heat Pump
Structure and exterior
- Roof:Composition
- Year built:1984
- Building area:1,728 sq. ft.
- Lot area:0.28 Acres
Schools
- High school:Jessieville
- Middle school:Jessieville
- Elementary school:Jessieville
Utilities
- Water:POA Water, Water Heater-Electric
Finances and disclosures
- Price:$249,000
- Price per sq. ft.:$144.1
- Tax amount:$1,162 (2025)
New listings near 49 Cordoba Way
- New
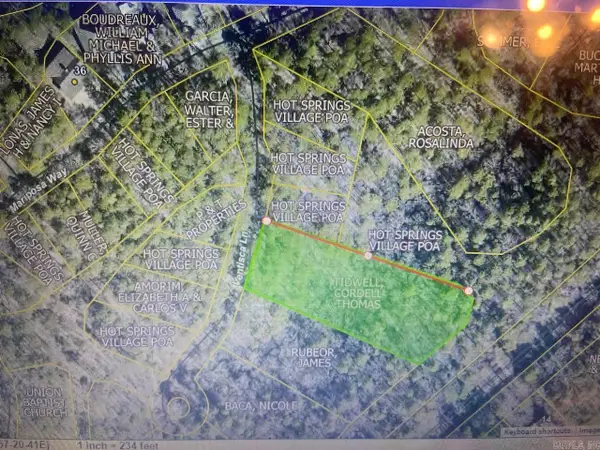 $15,000Active1.51 Acres
$15,000Active1.51 AcresAddress Withheld By Seller, Hot Springs Village, AR 71909
MLS# 26003849Listed by: CAPITAL REAL ESTATE ADVISORS - New
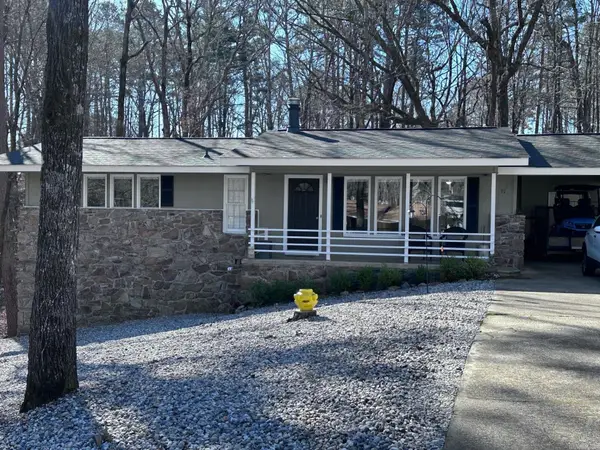 $199,950Active3 beds 3 baths1,557 sq. ft.
$199,950Active3 beds 3 baths1,557 sq. ft.11 Santa Maria Ln, Hot Springs, AR 71909
MLS# 26003784Listed by: TAYLOR REALTY GROUP HSV - New
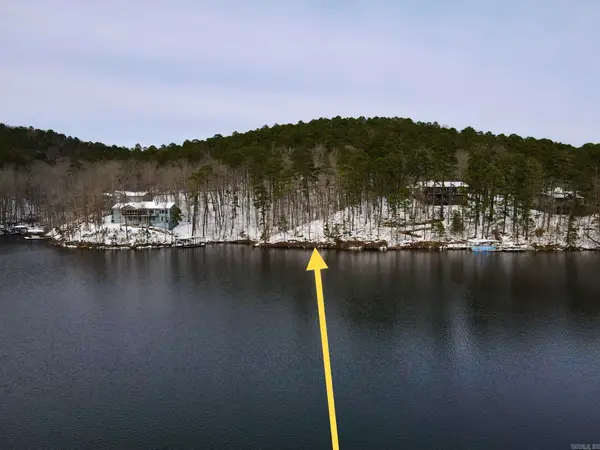 $75,000Active1.09 Acres
$75,000Active1.09 Acres1 Empinado Place, Hot Springs Village, AR 71909
MLS# 26003776Listed by: RE/MAX OF HOT SPRINGS VILLAGE - New
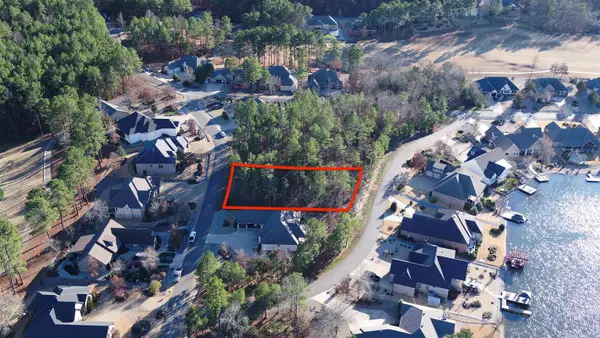 $27,480Active0.36 Acres
$27,480Active0.36 Acres7 Gijon Lane, Hot Springs Village, AR 71909
MLS# 26003685Listed by: TAYLOR REALTY GROUP HSV - New
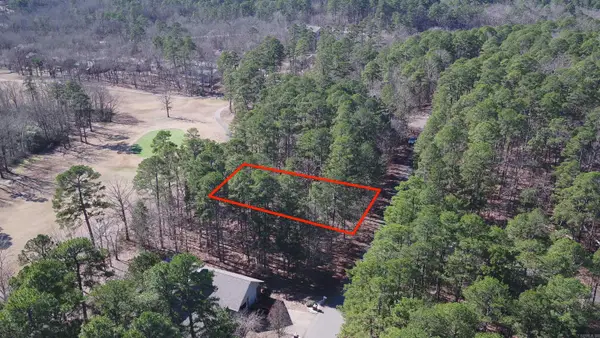 $24,930Active0.23 Acres
$24,930Active0.23 Acres88 San Sebastian Way, Hot Springs Village, AR 71909
MLS# 26003688Listed by: TAYLOR REALTY GROUP HSV - New
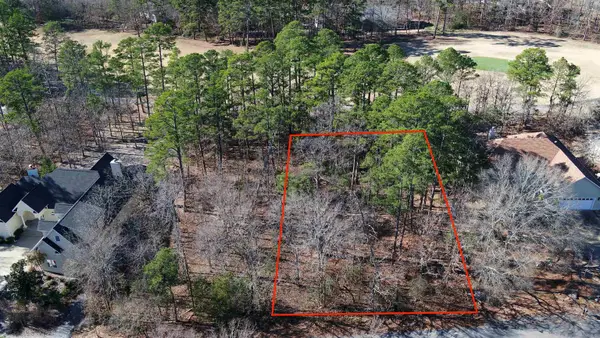 $26,200Active0.28 Acres
$26,200Active0.28 Acres6 La Viejo Lane, Hot Springs Village, AR 71909
MLS# 26003682Listed by: TAYLOR REALTY GROUP HSV - New
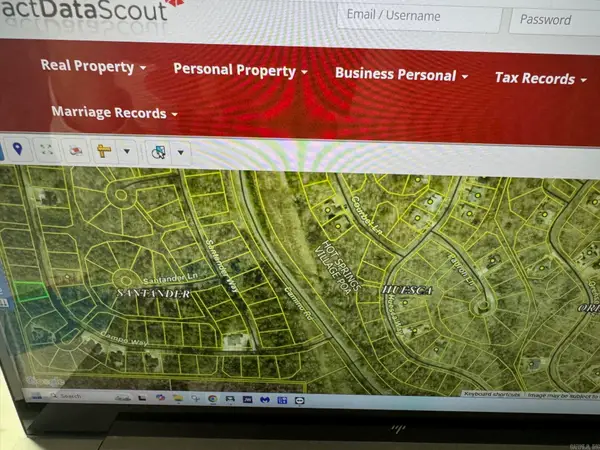 $5,900Active0.25 Acres
$5,900Active0.25 Acres25 Campo Way, Hot Springs Village, AR 71909
MLS# 26003670Listed by: TRADEMARK REAL ESTATE, INC. - New
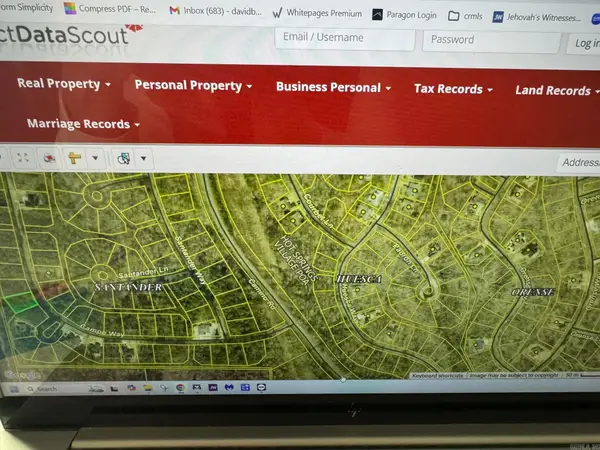 $5,900Active0.25 Acres
$5,900Active0.25 Acres23 Campo Way, Hot Springs Village, AR 71909
MLS# 26003658Listed by: TRADEMARK REAL ESTATE, INC. - New
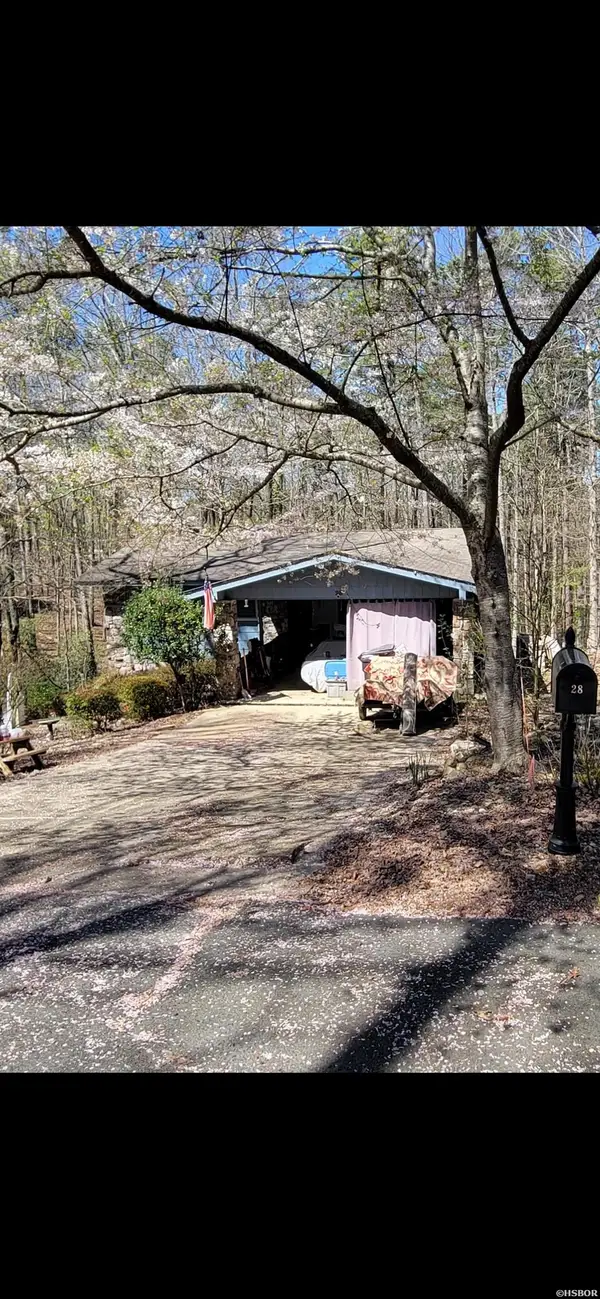 $240,000Active3 beds 2 baths2,108 sq. ft.
$240,000Active3 beds 2 baths2,108 sq. ft.28 Alina Lane, Hot Springs Village, AR 71909
MLS# 153937Listed by: SOUTHERN HOMES REALTY - HOT SP - New
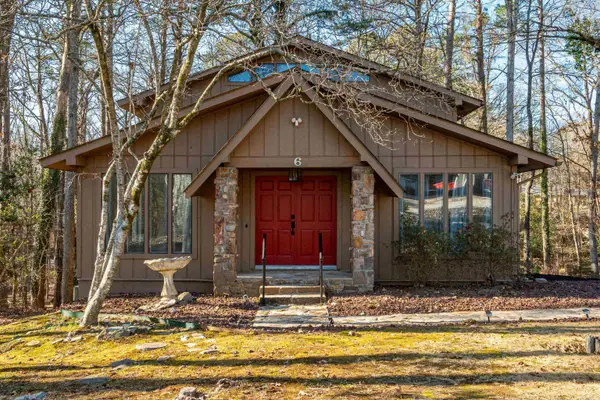 $250,000Active3 beds 3 baths2,016 sq. ft.
$250,000Active3 beds 3 baths2,016 sq. ft.6 Pego Circle, Hot Springs Village, AR 71909
MLS# 26003560Listed by: TAYLOR REALTY GROUP HSV

