5 Alina Lane, Hot Springs Village, AR 71909
Local realty services provided by:ERA Doty Real Estate
5 Alina Lane,Hot Springs Village, AR 71909
$178,900
- 2 Beds
- 2 Baths
- 1,244 sq. ft.
- Single family
- Active
Listed by:lydia henderson
Office:exp realty
MLS#:25042836
Source:AR_CARMLS
Price summary
- Price:$178,900
- Price per sq. ft.:$143.81
- Monthly HOA dues:$113
About this home
OPEN HOUSE SAT 1-3! BEAUTIFUL Mid-Century Modern home with soaring ceilings, an OPEN FLOOR PLAN and fresh new paint throughout! Ready for you to move in and enjoy.... the huge kitchen and living room lead to sliding glass doors into the lush backyard, complete with a patio to host your friends, plus all new Cedar Fencing with convenient gates on both sides. Inside, you'll appreciate the updated bathroom with a lovely glass-doored shower, a spacious primary bedroom with an en-suite, beautiful and durable vinyl flooring, a corner movable gas fireplace for cozy winter nights in the living room, and energy efficient newer vinyl windows throughout. There's a laundry room off the kitchen, and a one-car garage with a large walk-in storage closet. Let's talk about LOW MAINTENENCE....NEW ROOF, NEW FENCE, NEW HVAC, NEW HOT WATER TANK, NEW PAINT, newer model VINYL WINDOWS that flip in for easy cleaning, plus a NEW SHOWER. Seller did all this work, then needed to move back north to be near family. GRAB THIS AMAZING HOME NOW, before it's gone!
Contact an agent
Home facts
- Year built:1979
- Listing ID #:25042836
- Added:8 day(s) ago
- Updated:November 02, 2025 at 03:32 PM
Rooms and interior
- Bedrooms:2
- Total bathrooms:2
- Full bathrooms:2
- Living area:1,244 sq. ft.
Heating and cooling
- Cooling:Central Cool-Electric
- Heating:Central Heat-Electric
Structure and exterior
- Roof:Architectural Shingle
- Year built:1979
- Building area:1,244 sq. ft.
- Lot area:0.23 Acres
Utilities
- Water:POA Water, Water Heater-Electric
Finances and disclosures
- Price:$178,900
- Price per sq. ft.:$143.81
- Tax amount:$796
New listings near 5 Alina Lane
- New
 $248,000Active3 beds 2 baths1,684 sq. ft.
$248,000Active3 beds 2 baths1,684 sq. ft.25 Almendra Lane, Hot Springs Village, AR 71909
MLS# 25043838Listed by: MCGRAW REALTORS HSV - New
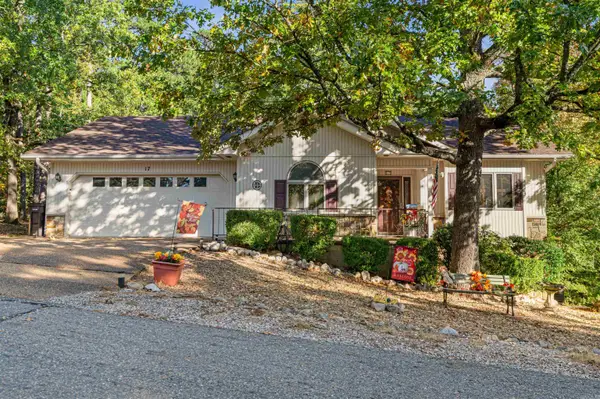 $275,000Active3 beds 2 baths1,771 sq. ft.
$275,000Active3 beds 2 baths1,771 sq. ft.17 Coronado Lane, Hot Springs Village, AR 71909
MLS# 25043822Listed by: RE/MAX OF HOT SPRINGS VILLAGE - New
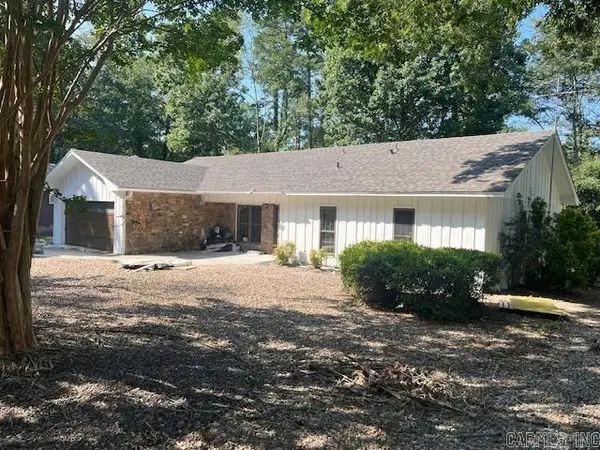 $259,000Active3 beds 2 baths1,749 sq. ft.
$259,000Active3 beds 2 baths1,749 sq. ft.17 Frontera Circle, Hot Springs, AR 71909
MLS# 25043824Listed by: VYLLA HOME - New
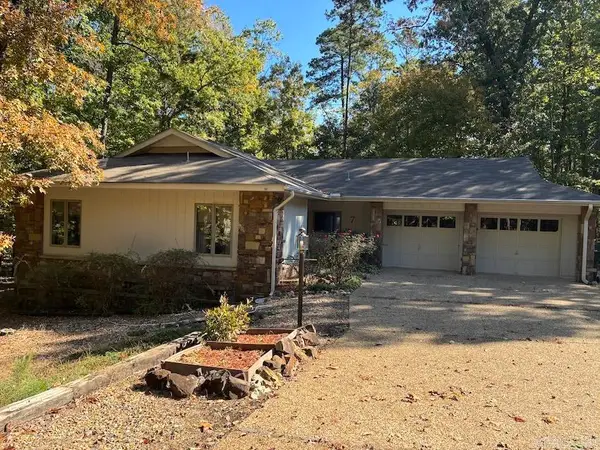 $249,900Active3 beds 2 baths1,748 sq. ft.
$249,900Active3 beds 2 baths1,748 sq. ft.Address Withheld By Seller, Hot Springs Village, AR 71909
MLS# 25043809Listed by: MCGRAW REALTORS HSV - New
 $400,000Active2 beds 2 baths1,910 sq. ft.
$400,000Active2 beds 2 baths1,910 sq. ft.2 Guindola Circle, Hot Springs Village, AR 71909
MLS# 25043802Listed by: TAYLOR REALTY GROUP HSV - New
 $349,000Active3 beds 2 baths1,720 sq. ft.
$349,000Active3 beds 2 baths1,720 sq. ft.43 Manzanares Drive, Hot Springs Village, AR 71909
MLS# 25043791Listed by: RE/MAX OF HOT SPRINGS VILLAGE - New
 $1,500Active0.25 Acres
$1,500Active0.25 Acres42 Fachado Way, Hot Springs Village, AR 71909
MLS# 25043781Listed by: TRADEMARK REAL ESTATE, INC. - New
 $390,000Active3 beds 2 baths1,607 sq. ft.
$390,000Active3 beds 2 baths1,607 sq. ft.9 Isla Mujeres Court, Hot Springs Village, AR 71909
MLS# 25043758Listed by: RE/MAX OF HOT SPRINGS VILLAGE - New
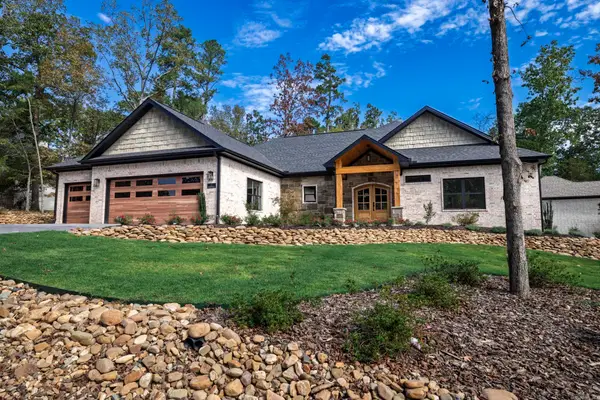 $665,900Active4 beds 4 baths2,700 sq. ft.
$665,900Active4 beds 4 baths2,700 sq. ft.2 Resplandor Cir, Hot Springs Village, AR 71909
MLS# 25043627Listed by: MCGRAW REALTORS HSV - New
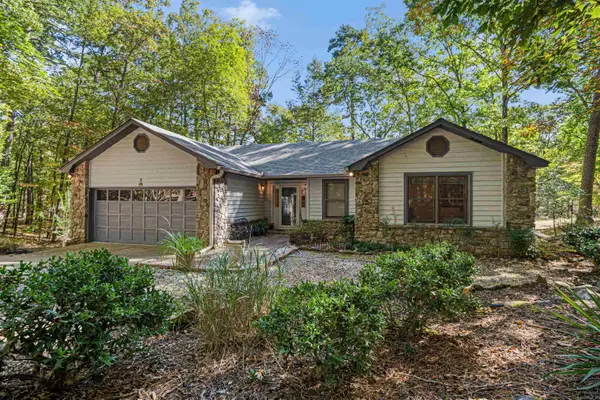 $279,900Active3 beds 2 baths1,488 sq. ft.
$279,900Active3 beds 2 baths1,488 sq. ft.5 Culebra Place, Hot Springs Village, AR 71909
MLS# 25043629Listed by: SOUTHERN REALTY OF HOT SPRINGS, INC.
