5 Gandia Place, Hot Springs Village, AR 71909
Local realty services provided by:ERA Doty Real Estate
5 Gandia Place,Hot Springs Village, AR 71909
$615,000
- 3 Beds
- 3 Baths
- 2,842 sq. ft.
- Single family
- Active
Listed by: rick marshall
Office: mcgraw realtors hsv
MLS#:25045728
Source:AR_CARMLS
Price summary
- Price:$615,000
- Price per sq. ft.:$216.4
- Monthly HOA dues:$113
About this home
BACK ON MARKET WITH NEW ROOF INSTALLATION 2/6/26! 148' of low bank WATERFRONT on Lake Maria with Northern Exposure (Don't bake in the summer heat!). This quality Cooper built home boasts an Open Concept Granite Kitchen, Sitting Area that Overlooks the Lake with its own Gas Fireplace, and Combination Living/Dining Room that opens to the Screened Arkansas Room and Deck! The Den, Laundry, Half Bath, and Primary Suite with Ensuite complete the upper level. The Lower Level offers 2 more Bedrooms and a Central Living Area with connecting Full Bathroom. Enjoy the Views of the Lake, BBQ on the Patio, or walk over to your own Dock to swim or fish! Hot Springs Village has 26,000 gated acres, with 11 Lakes & 9 Golf Courses, Tennis, Pickleball, Miniature Golf, Bocce Ball, a Dog Park, Fitness Center, Performing Arts Center, 20+ Miles of Walking Trails, 24 Churches, 200+ Clubs & Activities, and much more!
Contact an agent
Home facts
- Year built:2005
- Listing ID #:25045728
- Added:91 day(s) ago
- Updated:February 14, 2026 at 03:22 PM
Rooms and interior
- Bedrooms:3
- Total bathrooms:3
- Full bathrooms:2
- Half bathrooms:1
- Living area:2,842 sq. ft.
Heating and cooling
- Cooling:Central Cool-Electric
- Heating:Central Heat-Electric, Heat Pump
Structure and exterior
- Roof:Architectural Shingle, Composition
- Year built:2005
- Building area:2,842 sq. ft.
- Lot area:0.33 Acres
Schools
- High school:Fountain Lake
- Middle school:Fountain Lake
- Elementary school:Fountain Lake
Utilities
- Water:POA Water, Water Heater-Electric
- Sewer:Sewer-Public
Finances and disclosures
- Price:$615,000
- Price per sq. ft.:$216.4
- Tax amount:$2,590 (2025)
New listings near 5 Gandia Place
- New
 $7,000Active0.33 Acres
$7,000Active0.33 AcresAddress Withheld By Seller, Hot Springs Village, AR 71909
MLS# 26005640Listed by: TAYLOR REALTY GROUP HSV - New
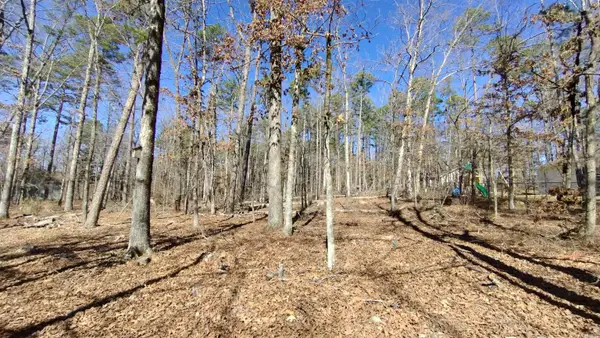 $2,500Active0.23 Acres
$2,500Active0.23 AcresAddress Withheld By Seller, Hot Springs Village, AR 71909
MLS# 26005642Listed by: TAYLOR REALTY GROUP HSV - New
 $4,500Active0.27 Acres
$4,500Active0.27 AcresAddress Withheld By Seller, Hot Springs Village, AR 71909
MLS# 26005628Listed by: TAYLOR REALTY GROUP HSV - New
 $4,000Active0.27 Acres
$4,000Active0.27 AcresAddress Withheld By Seller, Hot Springs Village, AR 71909
MLS# 26005635Listed by: TAYLOR REALTY GROUP HSV - New
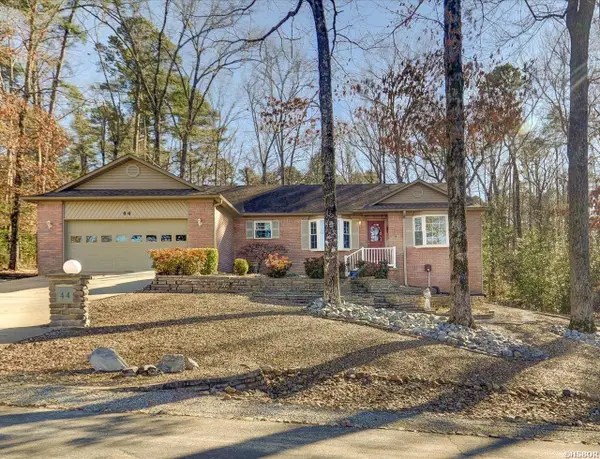 $299,000Active3 beds 2 baths1,900 sq. ft.
$299,000Active3 beds 2 baths1,900 sq. ft.44 Zarpa Way, Hot Springs Village, AR 71909
MLS# 154109Listed by: TRADEMARK REAL ESTATE, INC. - New
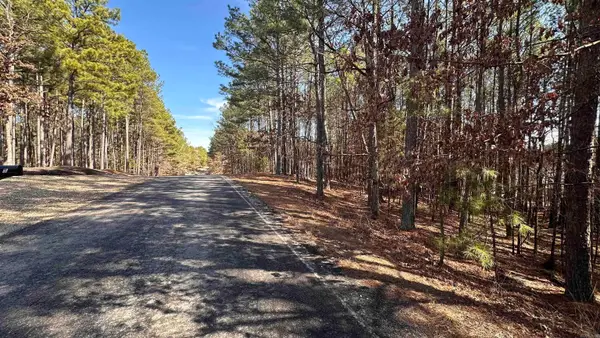 $9,900Active0.48 Acres
$9,900Active0.48 Acres8 Sorprendente Lane, Hot Springs Village, AR 71909
MLS# 26005333Listed by: HOT SPRINGS VILLAGE REAL ESTATE - New
 $380,000Active3 beds 2 baths2,124 sq. ft.
$380,000Active3 beds 2 baths2,124 sq. ft.10 Marbella Lane, Hot Springs Village, AR 71909
MLS# 26005337Listed by: RE/MAX OF HOT SPRINGS VILLAGE  $1,500Pending0.23 Acres
$1,500Pending0.23 Acres67 Tomelloso Way, Hot Springs Village, AR 71909
MLS# 26005341Listed by: RE/MAX OF HOT SPRINGS VILLAGE- New
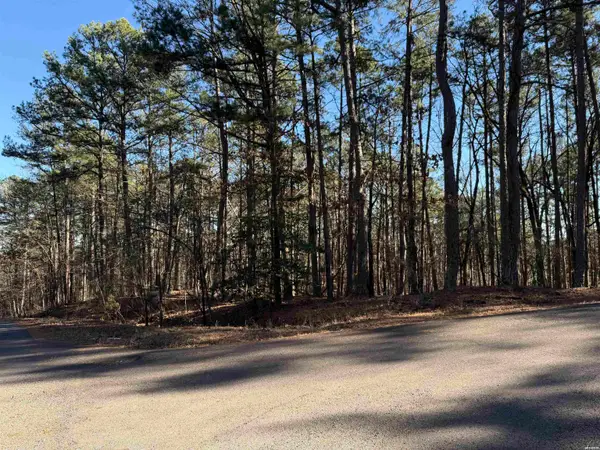 $49,900Active0.45 Acres
$49,900Active0.45 Acres48 La Palabra, Hot Springs Village, AR 71909
MLS# 154086Listed by: KELLER WILLIAMS REALTY-HOT SPR - New
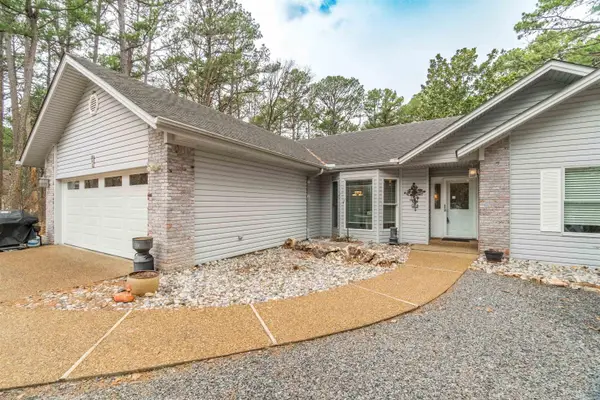 $241,820Active3 beds 2 baths1,605 sq. ft.
$241,820Active3 beds 2 baths1,605 sq. ft.8 Fabero Lane, Hot Springs Village, AR 71909
MLS# 26005300Listed by: RE/MAX OF HOT SPRINGS VILLAGE

