- ERA
- Arkansas
- Hot Springs Village
- 5 Granada Lane
5 Granada Lane, Hot Springs Village, AR 71909
Local realty services provided by:ERA Doty Real Estate
5 Granada Lane,Hot Springs Village, AR 71909
$975,000
- 3 Beds
- 4 Baths
- 6,573 sq. ft.
- Single family
- Active
Listed by: laurie henderson
Office: mcgraw realtors hsv
MLS#:25043461
Source:AR_CARMLS
Price summary
- Price:$975,000
- Price per sq. ft.:$148.33
- Monthly HOA dues:$120
About this home
Premier Custom Estate in Diamante Country Club! This extraordinary all-brick custom home is one of the crown jewels of the prestigious Diamante Country Club. With over 6,200 square feet of finely crafted living space, this 3-bedroom, 3.5-bath home offers elegance, functionality, and unmatched comfort. Step inside to discover custom cabinetry throughout, rich hardwood floors, and an expansive layout designed for both luxury living and entertaining. The main level includes a private office with built-in custom cabinets and a fully integrated workstation, along with a spacious master suite featuring a walkaround closet and spa-like bath. The lower level is your personal entertainment retreat: enjoy a theater room with brand new Sony projection system, a large recreation space, pool table, exercise room, mini kitchen, and a state-certified safe room for peace of mind. A full bath with walk-in shower adds convenience for guests or multi-generational living. Outdoors, the home boasts mature landscaping, extensive stonework, and one of the most elevated and scenic lots in the community—offering panoramic views of the 10th green of Diamante’s championship golf course.
Contact an agent
Home facts
- Year built:2005
- Listing ID #:25043461
- Added:268 day(s) ago
- Updated:January 29, 2026 at 04:10 PM
Rooms and interior
- Bedrooms:3
- Total bathrooms:4
- Full bathrooms:3
- Half bathrooms:1
- Living area:6,573 sq. ft.
Heating and cooling
- Cooling:Central Cool-Electric
- Heating:Central Heat-Electric
Structure and exterior
- Roof:Composition
- Year built:2005
- Building area:6,573 sq. ft.
- Lot area:0.25 Acres
Utilities
- Water:POA Water
- Sewer:Community Sewer
Finances and disclosures
- Price:$975,000
- Price per sq. ft.:$148.33
- Tax amount:$3,788 (2024)
New listings near 5 Granada Lane
- New
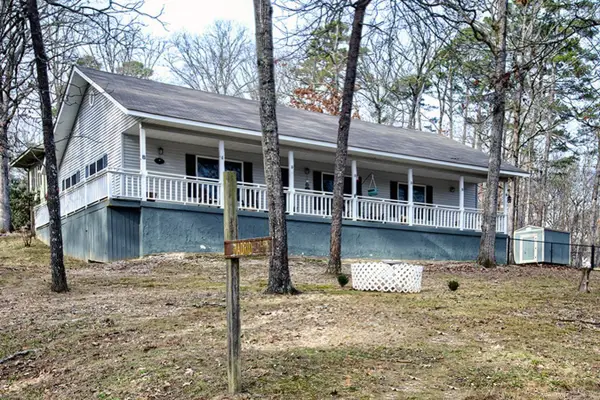 $275,000Active3 beds 2 baths2,052 sq. ft.
$275,000Active3 beds 2 baths2,052 sq. ft.8 Madrid Way, Hot Springs Village, AR 71909
MLS# 26004031Listed by: CENTURY 21 H.S.V. REALTY - New
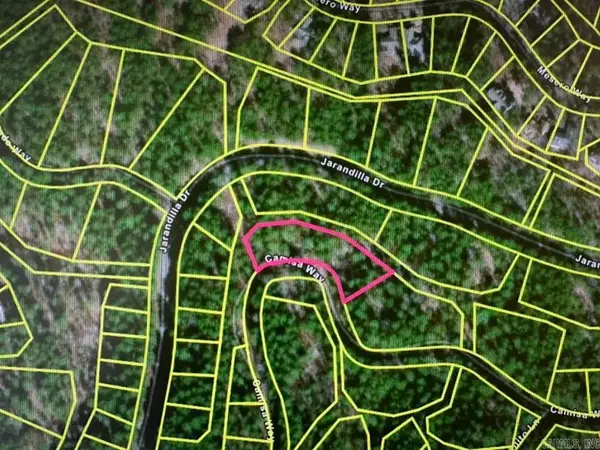 $9,200Active1.07 Acres
$9,200Active1.07 Acres16 Camisa Way, Hot Springs Village, AR 71909
MLS# 26003996Listed by: IREALTY ARKANSAS - SHERWOOD - New
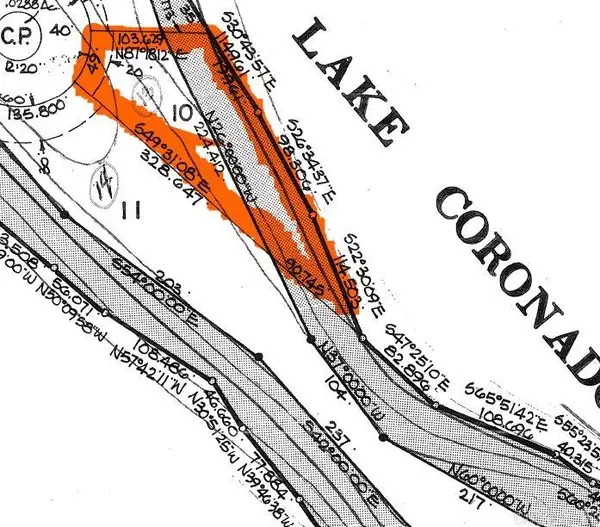 $149,800Active1.3 Acres
$149,800Active1.3 Acres13 Ibi Lane, Hot Springs Village, AR 71909
MLS# 26003957Listed by: RE/MAX OF HOT SPRINGS VILLAGE - New
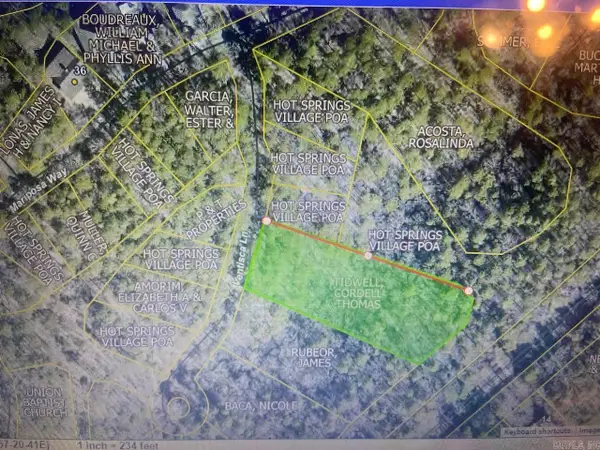 $15,000Active1.51 Acres
$15,000Active1.51 AcresAddress Withheld By Seller, Hot Springs Village, AR 71909
MLS# 26003849Listed by: CAPITAL REAL ESTATE ADVISORS - New
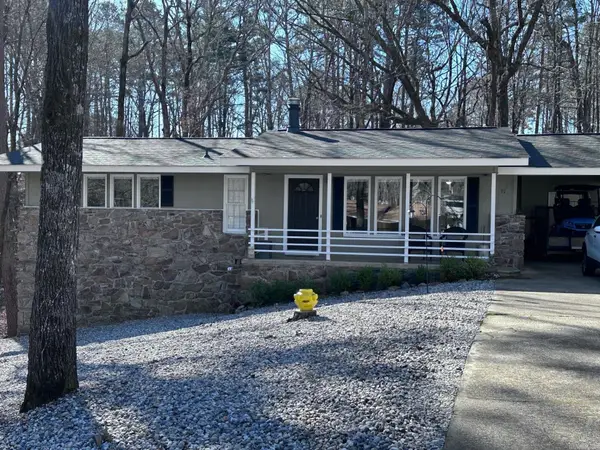 $199,950Active3 beds 3 baths1,557 sq. ft.
$199,950Active3 beds 3 baths1,557 sq. ft.11 Santa Maria Ln, Hot Springs, AR 71909
MLS# 26003784Listed by: TAYLOR REALTY GROUP HSV - New
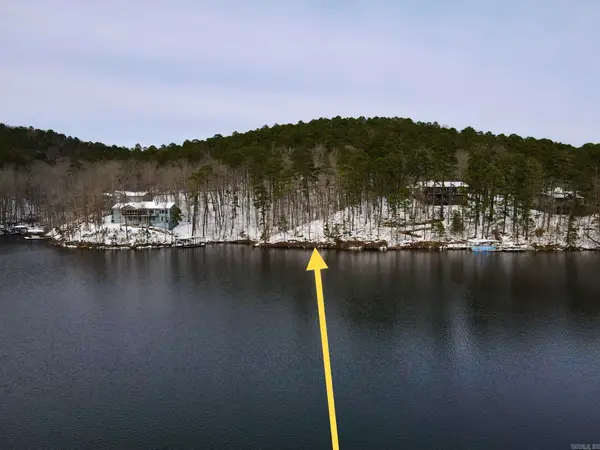 $75,000Active1.09 Acres
$75,000Active1.09 Acres1 Empinado Place, Hot Springs Village, AR 71909
MLS# 26003776Listed by: RE/MAX OF HOT SPRINGS VILLAGE - New
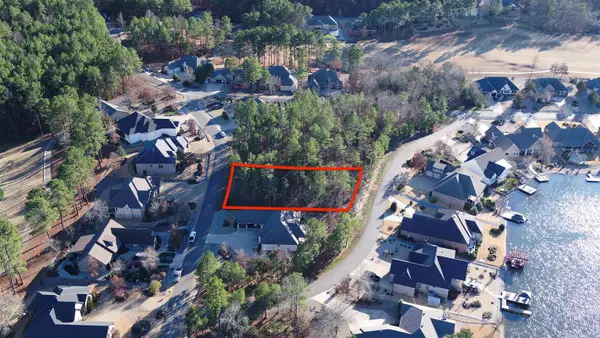 $27,480Active0.36 Acres
$27,480Active0.36 Acres7 Gijon Lane, Hot Springs Village, AR 71909
MLS# 26003685Listed by: TAYLOR REALTY GROUP HSV - New
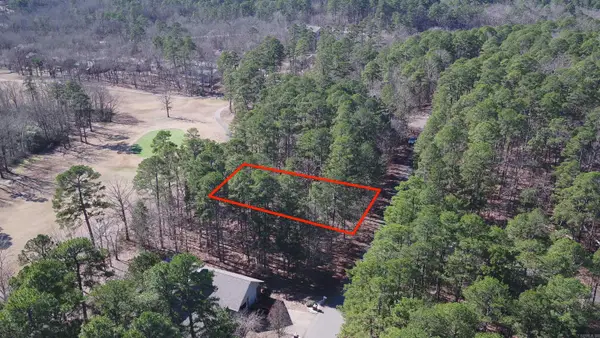 $24,930Active0.23 Acres
$24,930Active0.23 Acres88 San Sebastian Way, Hot Springs Village, AR 71909
MLS# 26003688Listed by: TAYLOR REALTY GROUP HSV - New
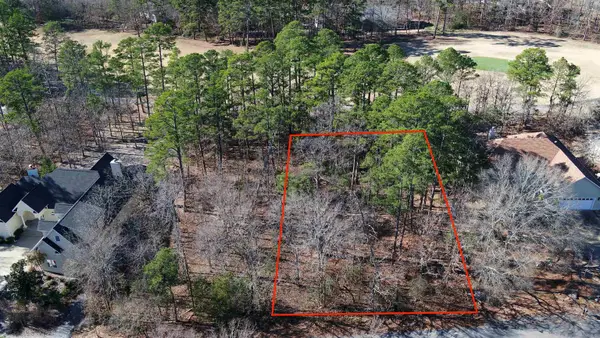 $26,200Active0.28 Acres
$26,200Active0.28 Acres6 La Viejo Lane, Hot Springs Village, AR 71909
MLS# 26003682Listed by: TAYLOR REALTY GROUP HSV - New
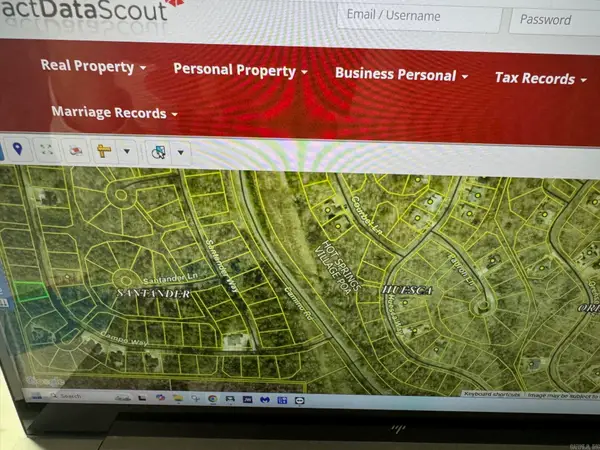 $5,900Active0.25 Acres
$5,900Active0.25 Acres25 Campo Way, Hot Springs Village, AR 71909
MLS# 26003670Listed by: TRADEMARK REAL ESTATE, INC.

