52 Alicante Road, Hot Springs Village, AR 71909
Local realty services provided by:ERA Doty Real Estate
52 Alicante Road,Hot Springs Village, AR 71909
$424,000
- 5 Beds
- 3 Baths
- 2,610 sq. ft.
- Single family
- Active
Listed by: connie alford
Office: lake hamilton realty, inc.
MLS#:25033567
Source:AR_CARMLS
Price summary
- Price:$424,000
- Price per sq. ft.:$162.45
- Monthly HOA dues:$113
About this home
Stunning New Construction in Hot Springs Village! Welcome to your dream home in the heart of Hot Springs Village—where modern design meets comfort, space, and resort-style living. This brand-new home offers crafted living space, perfectly suited for families, entertainers, and anyone seeking a blend of luxury and functionality. The home features 4/5 bedrooms or could be used for alternative uses such as media/game/office, 3 full bathrooms across 2,610 sq ft of open living space. The modern kitchen boasts a large center island, sleek finishes, and a dream walk-in pantry—perfect for any home chef. The primary suite is a true retreat with a spa-like ensuite bathroom designed for relaxation. Additional highlights include a two-car garage and a covered outdoor living area, ideal for morning coffee or evening unwinding. Situated in the heart of Hot Springs Village, this home places you minutes from top-rated golf courses, resort-style pools, pickleball courts, walking trails, and the vibrant lifestyle that makes this gated community so desirable. Don't miss this incredible opportunity to own a brand-new, move-in-ready home in one of Arkansas’s most beautiful and active communities.
Contact an agent
Home facts
- Year built:2025
- Listing ID #:25033567
- Added:133 day(s) ago
- Updated:January 02, 2026 at 03:39 PM
Rooms and interior
- Bedrooms:5
- Total bathrooms:3
- Full bathrooms:3
- Living area:2,610 sq. ft.
Heating and cooling
- Cooling:Central Cool-Electric
- Heating:Central Heat-Electric
Structure and exterior
- Roof:Architectural Shingle
- Year built:2025
- Building area:2,610 sq. ft.
- Lot area:0.29 Acres
Utilities
- Water:POA Water, Water-Public
- Sewer:Sewer-Public
Finances and disclosures
- Price:$424,000
- Price per sq. ft.:$162.45
- Tax amount:$7 (2024)
New listings near 52 Alicante Road
- New
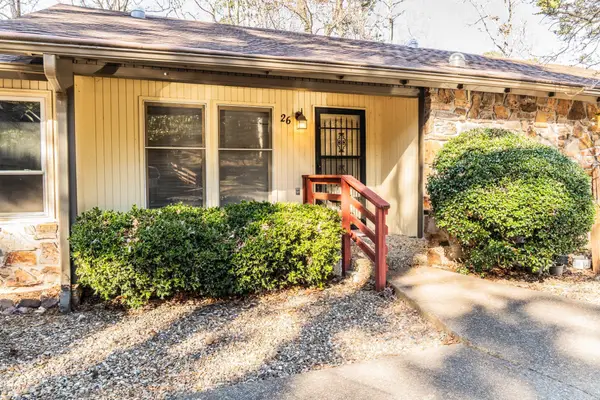 $134,800Active3 beds 2 baths1,568 sq. ft.
$134,800Active3 beds 2 baths1,568 sq. ft.26 Destino Way, Hot Springs Village, AR 71909
MLS# 26000085Listed by: HOT SPRINGS VILLAGE REAL ESTATE - New
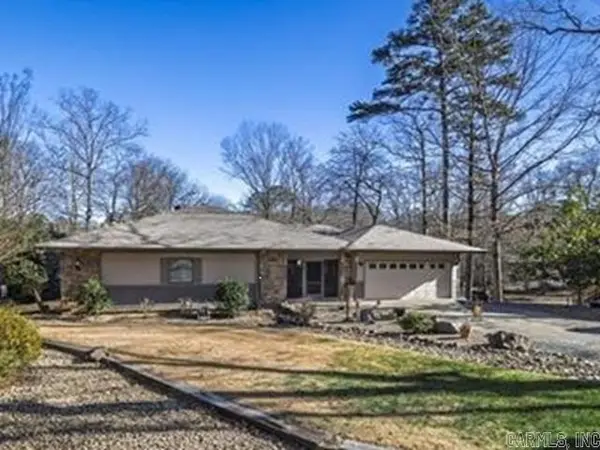 $525,000Active3 beds 2 baths1,921 sq. ft.
$525,000Active3 beds 2 baths1,921 sq. ft.120 Arjona Way, Hot Springs Village, AR 71909
MLS# 26000041Listed by: RE/MAX OF HOT SPRINGS VILLAGE - New
 $19,400Active0.33 Acres
$19,400Active0.33 Acres2 Salvatierra Lane, Hot Springs Village, AR 71909
MLS# 25050303Listed by: IREALTY ARKANSAS - SHERWOOD 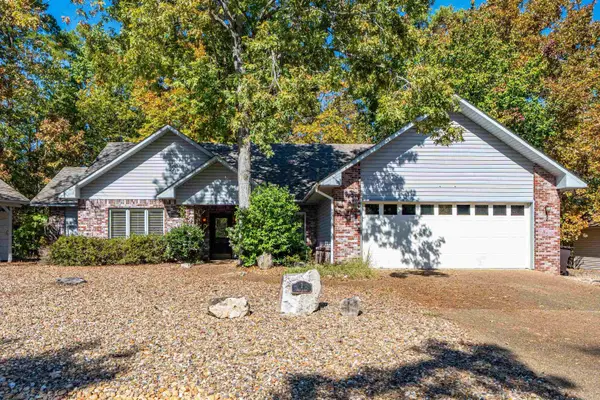 $289,000Active3 beds 2 baths1,780 sq. ft.
$289,000Active3 beds 2 baths1,780 sq. ft.1 Alava Lane, Hot Springs Village, AR 71909
MLS# 25044653Listed by: PARTNERS REALTY- New
 $1,500Active0.25 Acres
$1,500Active0.25 Acres10 San Pablo Way, Hot Springs Village, AR 71909
MLS# 25050108Listed by: TRADEMARK REAL ESTATE, INC. - New
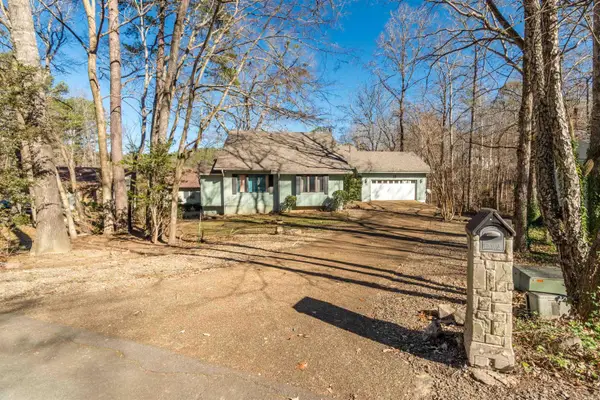 $325,000Active4 beds 3 baths2,230 sq. ft.
$325,000Active4 beds 3 baths2,230 sq. ft.11 Celanova Lane, Hot Springs Village, AR 71909
MLS# 25049990Listed by: RE/MAX OF HOT SPRINGS VILLAGE - New
 $8,000Active0.35 Acres
$8,000Active0.35 AcresAddress Withheld By Seller, Hot Springs Village, AR 71909
MLS# 25049912Listed by: CENTURY 21 H.S.V. REALTY - New
 $330,000Active4 beds 3 baths2,852 sq. ft.
$330,000Active4 beds 3 baths2,852 sq. ft.13 W Villena Drive, Hot Springs Village, AR 71909
MLS# 25049887Listed by: CRYE-LEIKE REALTORS BENTON BRANCH - New
 $265,000Active3 beds 3 baths2,898 sq. ft.
$265,000Active3 beds 3 baths2,898 sq. ft.Address Withheld By Seller, Hot Springs Village, AR 71909
MLS# 25049853Listed by: SOUTHERN REALTY OF HOT SPRINGS, INC. - New
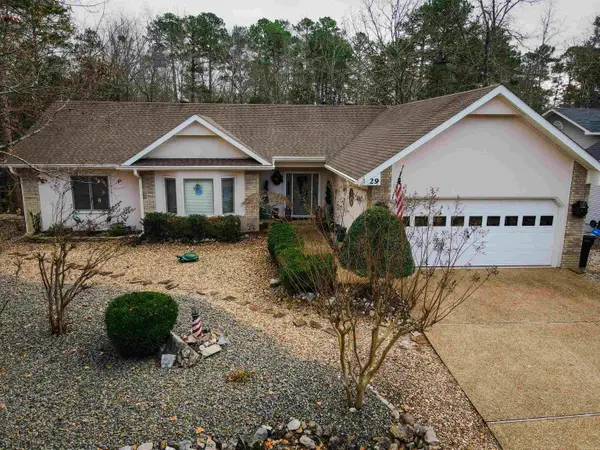 $380,000Active3 beds 2 baths2,042 sq. ft.
$380,000Active3 beds 2 baths2,042 sq. ft.29 Resplandor Way, Hot Springs Village, AR 71909
MLS# 25049834Listed by: RE/MAX OF HOT SPRINGS VILLAGE
