52 Herencia Circle, Hot Springs Village, AR 71909
Local realty services provided by:ERA TEAM Real Estate
Listed by:amber wood
Office:mid south realty
MLS#:25030770
Source:AR_CARMLS
Price summary
- Price:$249,000
- Price per sq. ft.:$101.55
- Monthly HOA dues:$113
About this home
This beautifully remodeled home in Hot Springs Village offers the perfect blend of style, flexibility, and function. Every inch has been redone from floor to ceiling with quality finishes, including quartz countertops, new flooring, and a stunning rock fireplace that anchors the upper-level living space. The upper features an open-concept layout with the potential for a third bedroom, an oversized pantry, a dedicated laundry room, and a sleek step-in shower. A 4-season porch adds year-round comfort and extra living space, ideal for enjoying the peaceful surroundings. The lower level has its own private driveway and entrance, making it perfect for a rental unit, multi-generational living, or guest quarters. It includes 2 bedrooms, a spacious living area, full kitchen, dining area, patio and total privacy from the upper floor. Located in Hot Springs Village, the largest gated community in the U.S., residents enjoy access to 9 golf courses, 11 lakes, scenic walking trails, and more! A rare opportunity to own a fully updated, flexible home in a premier community—don't miss it!
Contact an agent
Home facts
- Year built:1973
- Listing ID #:25030770
- Added:57 day(s) ago
- Updated:September 29, 2025 at 01:51 PM
Rooms and interior
- Bedrooms:4
- Total bathrooms:3
- Full bathrooms:3
- Living area:2,452 sq. ft.
Heating and cooling
- Cooling:Central Cool
- Heating:Central Heat-Unspecified
Structure and exterior
- Roof:Composition
- Year built:1973
- Building area:2,452 sq. ft.
- Lot area:0.3 Acres
Schools
- High school:Jessieville
Utilities
- Sewer:Sewer-Public
Finances and disclosures
- Price:$249,000
- Price per sq. ft.:$101.55
- Tax amount:$552 (2024)
New listings near 52 Herencia Circle
- New
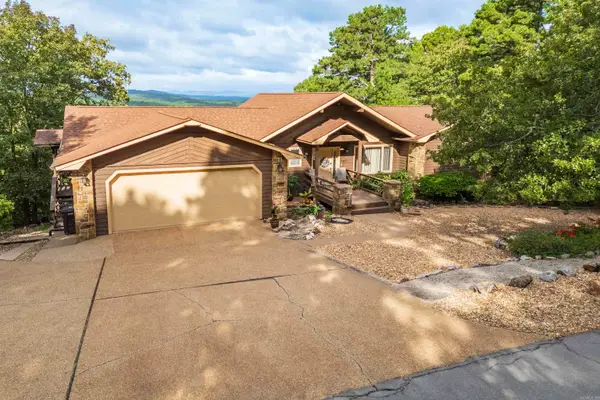 $369,900Active3 beds 3 baths2,327 sq. ft.
$369,900Active3 beds 3 baths2,327 sq. ft.18 La Palabra Way, Hot Springs Village, AR 71909
MLS# 25038924Listed by: RE/MAX OF HOT SPRINGS VILLAGE - New
 $180,000Active3 beds 2 baths1,608 sq. ft.
$180,000Active3 beds 2 baths1,608 sq. ft.23 Vaqueria Ln Lane, Hot Springs, AR 71909
MLS# 25038896Listed by: CENTURY 21 H.S.V. REALTY - New
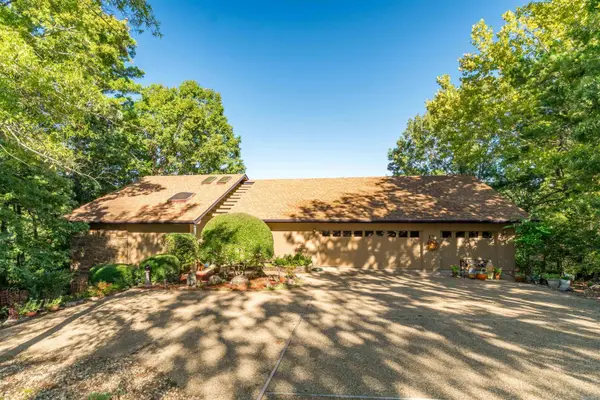 $624,900Active3 beds 3 baths2,602 sq. ft.
$624,900Active3 beds 3 baths2,602 sq. ft.12 Narvaez Way, Hot Springs Village, AR 71909
MLS# 25038843Listed by: RE/MAX OF HOT SPRINGS VILLAGE - New
 $1,500Active0.25 Acres
$1,500Active0.25 Acres4 Carinena Lane, Hot Springs Village, AR 71909
MLS# 25038810Listed by: TRADEMARK REAL ESTATE, INC. - New
 $204,500Active2 beds 3 baths1,824 sq. ft.
$204,500Active2 beds 3 baths1,824 sq. ft.10 Durango Way, Hot Springs Village, AR 71909
MLS# 25038802Listed by: MCGRAW REALTORS HSV - New
 $539,000Active5 beds 4 baths3,826 sq. ft.
$539,000Active5 beds 4 baths3,826 sq. ft.32 La Palabra Way, Hot Springs Village, AR 71909
MLS# 152683Listed by: THE VIRTUAL REALTY GROUP - New
 $95,000Active2 beds 2 baths1,188 sq. ft.
$95,000Active2 beds 2 baths1,188 sq. ft.22 Albacete Way, Hot Springs Village, AR 71909
MLS# 152681Listed by: RE/MAX OF HOT SPRINGS VILLAGE - New
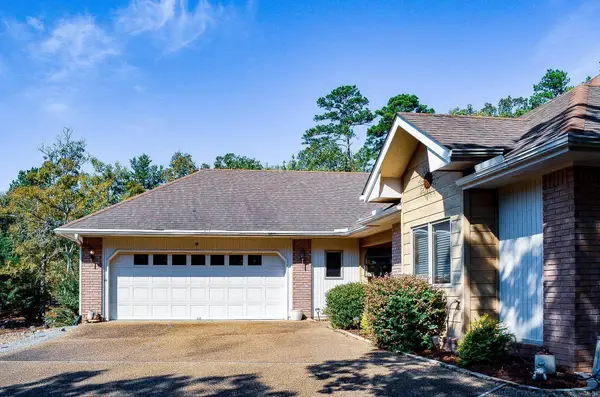 $315,000Active3 beds 2 baths1,621 sq. ft.
$315,000Active3 beds 2 baths1,621 sq. ft.Address Withheld By Seller, Hot Springs Village, AR 71909
MLS# 25038734Listed by: HOT SPRINGS VILLAGE REAL ESTATE - New
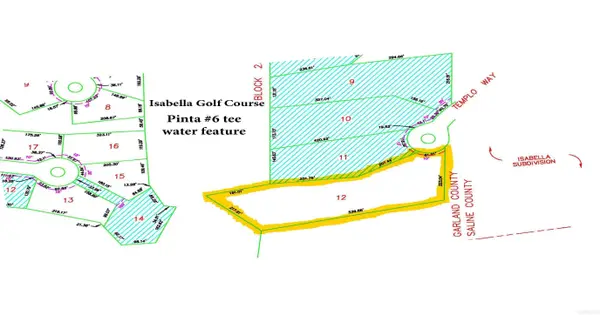 $69,000Active2.6 Acres
$69,000Active2.6 Acres10 Templo Way, Hot Springs Village, AR 71909
MLS# 25038714Listed by: BIG RED REALTY - New
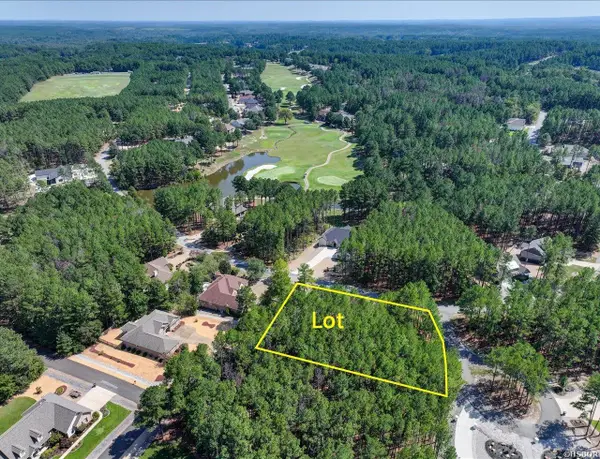 $15,000Active0.58 Acres
$15,000Active0.58 AcresLoma Way, Hot Springs Village, AR 71909
MLS# 152672Listed by: KELLER WILLIAMS REALTY-HOT SPR
