54 Monovar Way, Hot Springs Village, AR 71909
Local realty services provided by:ERA TEAM Real Estate
54 Monovar Way,Hot Springs Village, AR 71909
$250,000
- 2 Beds
- 3 Baths
- 1,822 sq. ft.
- Single family
- Active
Listed by:alissa nead
Office:re/max of hot springs village
MLS#:25038649
Source:AR_CARMLS
Price summary
- Price:$250,000
- Price per sq. ft.:$137.21
- Monthly HOA dues:$113
About this home
What a great home!. New roof in 2021, new deck in 2021, new paint in 2021, new heat pump in 2022. This awesome home has hardwood flooring in living room, dining room, and bedrooms. Lage formal dining room off living area, nook off kitchen. Kitchen has beautiful wood cabinets and quartz counters, pantry with pull outs. More than ample space. Laundry off kitchen. Two bedrooms with tons of storage!! There is also an AR room with built in desk and entertainment area. (most of us turn that third bedroom into an office...so you are all set). Wood windows, new quartz in baths. New flooring in kitchen. Newer light fixtures, ceiling fans, skylight in kitchen, sun tube in AR room and Primary suite. Garage has MORE storage and work bench. Fenced in back yard for your fur babies. Very ample deck for your outside enjoyment. Exceptional Hot Springs Village is a 26000 acre gated community with 11 lakes 9 golf courses, pickle ball, tennis, white sand beach, 2 marinas, fitness center, hiking trails, indoor and outdoor pools. Visit the Woodlands for musical entertainment, get your produce on Thursday morning at the Farmers Market. 2 Restaurants with decks overlooking lakes. Paradise
Contact an agent
Home facts
- Year built:1986
- Listing ID #:25038649
- Added:1 day(s) ago
- Updated:September 27, 2025 at 03:48 AM
Rooms and interior
- Bedrooms:2
- Total bathrooms:3
- Full bathrooms:2
- Half bathrooms:1
- Living area:1,822 sq. ft.
Heating and cooling
- Cooling:Central Cool-Electric
- Heating:Central Heat-Electric, Heat Pump
Structure and exterior
- Roof:Architectural Shingle
- Year built:1986
- Building area:1,822 sq. ft.
- Lot area:0.25 Acres
Utilities
- Water:POA Water, Water Heater-Electric
- Sewer:Community Sewer
Finances and disclosures
- Price:$250,000
- Price per sq. ft.:$137.21
- Tax amount:$453 (2024)
New listings near 54 Monovar Way
- New
 $1,500Active0.25 Acres
$1,500Active0.25 Acres4 Carinena Lane, Hot Springs Village, AR 71909
MLS# 25038810Listed by: TRADEMARK REAL ESTATE, INC. - New
 $204,500Active2 beds 3 baths1,824 sq. ft.
$204,500Active2 beds 3 baths1,824 sq. ft.10 Durango Way, Hot Springs Village, AR 71909
MLS# 25038802Listed by: MCGRAW REALTORS HSV - New
 $539,000Active5 beds 4 baths3,826 sq. ft.
$539,000Active5 beds 4 baths3,826 sq. ft.32 La Palabra Way, Hot Springs Village, AR 71909
MLS# 152683Listed by: THE VIRTUAL REALTY GROUP - New
 $95,000Active2 beds 2 baths1,188 sq. ft.
$95,000Active2 beds 2 baths1,188 sq. ft.22 Albacete Way, Hot Springs Village, AR 71909
MLS# 152681Listed by: RE/MAX OF HOT SPRINGS VILLAGE - New
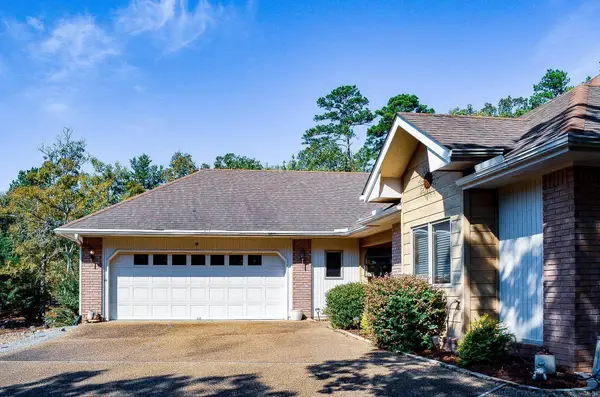 $315,000Active3 beds 2 baths1,621 sq. ft.
$315,000Active3 beds 2 baths1,621 sq. ft.Address Withheld By Seller, Hot Springs Village, AR 71909
MLS# 25038734Listed by: HOT SPRINGS VILLAGE REAL ESTATE - New
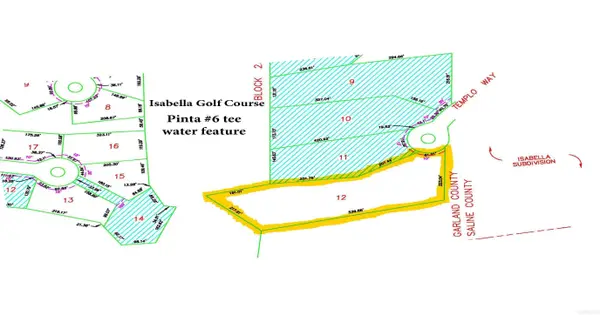 $69,000Active2.6 Acres
$69,000Active2.6 Acres10 Templo Way, Hot Springs Village, AR 71909
MLS# 25038714Listed by: BIG RED REALTY - New
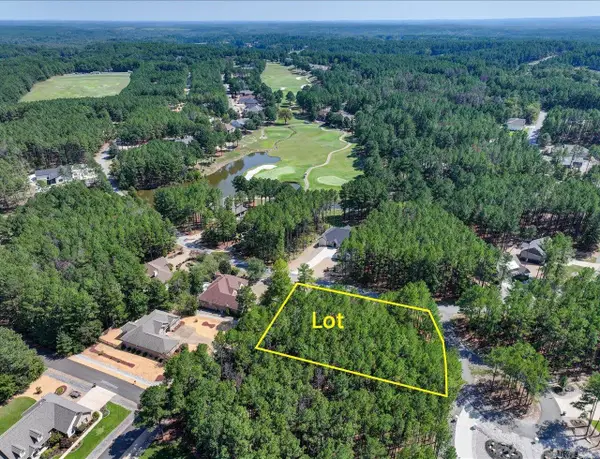 $15,000Active0.58 Acres
$15,000Active0.58 Acres000 Loma Way, Hot Springs Village, AR 71909
MLS# 25038711Listed by: KELLER WILLIAMS REALTY HOT SPRINGS - New
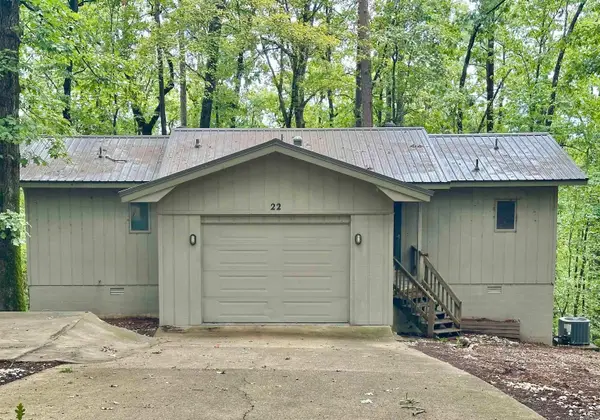 $95,000Active2 beds 2 baths1,188 sq. ft.
$95,000Active2 beds 2 baths1,188 sq. ft.22 Albacete Way, Hot Springs, AR 71909
MLS# 25038712Listed by: RE/MAX OF HOT SPRINGS VILLAGE - New
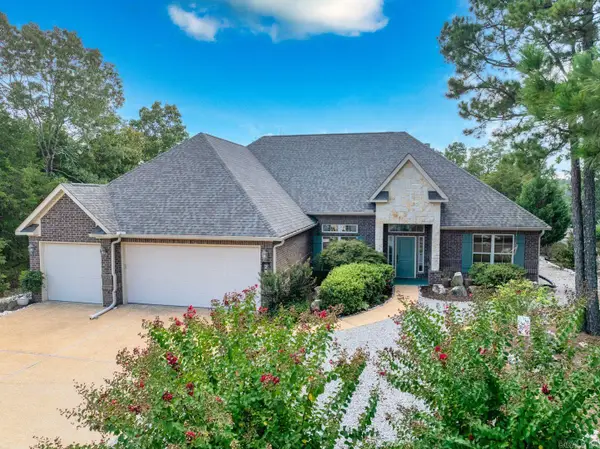 $449,900Active3 beds 2 baths2,437 sq. ft.
$449,900Active3 beds 2 baths2,437 sq. ft.25 Maravilla Way, Hot Springs Village, AR 71909
MLS# 25038679Listed by: RE/MAX OF HOT SPRINGS VILLAGE
