56 Cresta Way, Hot Springs Village, AR 71909
Local realty services provided by:ERA TEAM Real Estate
Listed by: blanche thornhill
Office: century 21 h.s.v. realty
MLS#:25038435
Source:AR_CARMLS
Price summary
- Price:$299,900
- Price per sq. ft.:$188.97
- Monthly HOA dues:$113
About this home
Home completely redone so here is a home in like-new condition but without the cost. 3 bedrooms and 2 baths split bedroom floor plan. This home has a fenced yard with one part with turf, great covered patio. Vaulted ceiling in the Great Room, tray ceiling in the Owner's Suite, with walk-in closet, jetted corner tub and large walk-in shower. Kitchen offers new granite countertops, pull-outs, all new top-of-the-line stainless steel appliances: Frigidaire wall oven and microwave, glass surface cooktop, and dishwasher. Newly painted and new LPV flooring, light fixtures and fans. 50 Gallon Marathon Water Heater, new roof 2025. Oversized 2 car garage with workshop area, freshly painted with new epoxy floor. Need to make sure you put this on your list to see. First time buyers subject to one time buy in fee of $2000.00 collected at closing - payable to HSV POA.
Contact an agent
Home facts
- Year built:2004
- Listing ID #:25038435
- Added:142 day(s) ago
- Updated:February 14, 2026 at 03:22 PM
Rooms and interior
- Bedrooms:3
- Total bathrooms:2
- Full bathrooms:2
- Living area:1,587 sq. ft.
Heating and cooling
- Heating:Heat Pump
Structure and exterior
- Roof:Architectural Shingle, Composition, Pitch
- Year built:2004
- Building area:1,587 sq. ft.
- Lot area:0.25 Acres
Utilities
- Water:POA Water, Water Heater-Electric
- Sewer:Community Sewer
Finances and disclosures
- Price:$299,900
- Price per sq. ft.:$188.97
- Tax amount:$1,300
New listings near 56 Cresta Way
- New
 $7,000Active0.33 Acres
$7,000Active0.33 AcresAddress Withheld By Seller, Hot Springs Village, AR 71909
MLS# 26005640Listed by: TAYLOR REALTY GROUP HSV - New
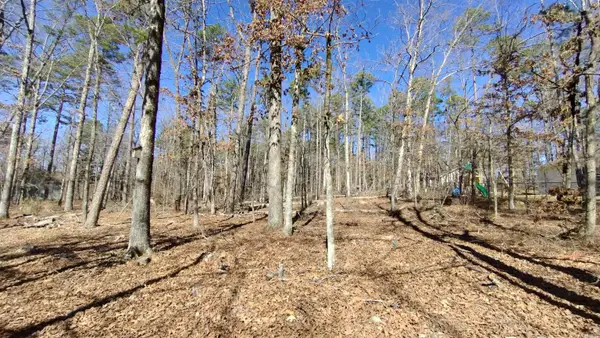 $2,500Active0.23 Acres
$2,500Active0.23 AcresAddress Withheld By Seller, Hot Springs Village, AR 71909
MLS# 26005642Listed by: TAYLOR REALTY GROUP HSV - New
 $4,500Active0.27 Acres
$4,500Active0.27 AcresAddress Withheld By Seller, Hot Springs Village, AR 71909
MLS# 26005628Listed by: TAYLOR REALTY GROUP HSV - New
 $4,000Active0.27 Acres
$4,000Active0.27 AcresAddress Withheld By Seller, Hot Springs Village, AR 71909
MLS# 26005635Listed by: TAYLOR REALTY GROUP HSV - New
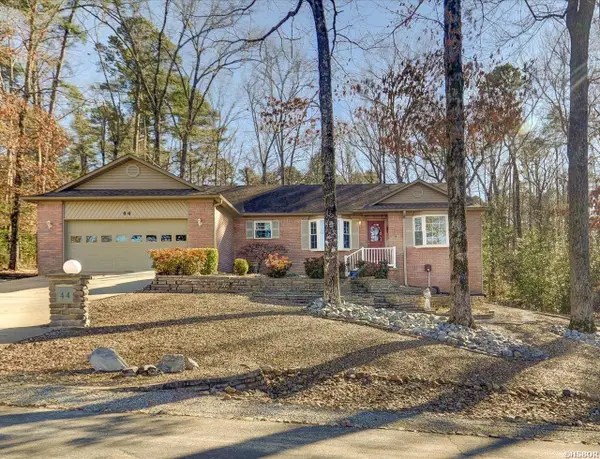 $299,000Active3 beds 2 baths1,900 sq. ft.
$299,000Active3 beds 2 baths1,900 sq. ft.44 Zarpa Way, Hot Springs Village, AR 71909
MLS# 154109Listed by: TRADEMARK REAL ESTATE, INC. - New
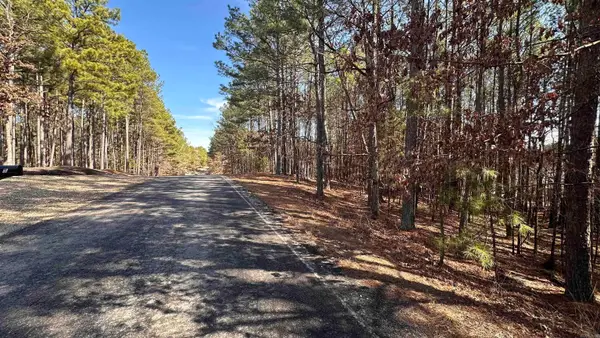 $9,900Active0.48 Acres
$9,900Active0.48 Acres8 Sorprendente Lane, Hot Springs Village, AR 71909
MLS# 26005333Listed by: HOT SPRINGS VILLAGE REAL ESTATE - New
 $380,000Active3 beds 2 baths2,124 sq. ft.
$380,000Active3 beds 2 baths2,124 sq. ft.10 Marbella Lane, Hot Springs Village, AR 71909
MLS# 26005337Listed by: RE/MAX OF HOT SPRINGS VILLAGE  $1,500Pending0.23 Acres
$1,500Pending0.23 Acres67 Tomelloso Way, Hot Springs Village, AR 71909
MLS# 26005341Listed by: RE/MAX OF HOT SPRINGS VILLAGE- New
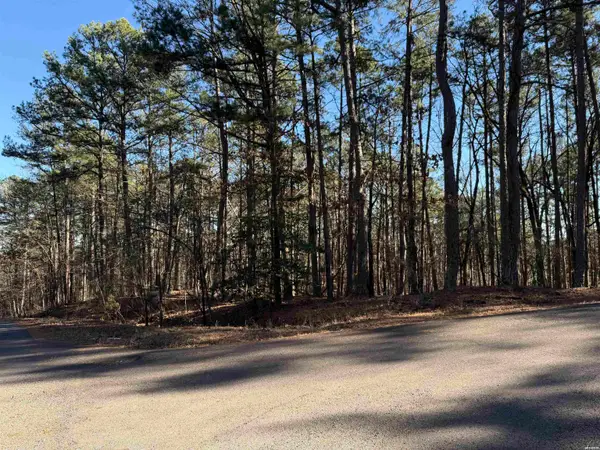 $49,900Active0.45 Acres
$49,900Active0.45 Acres48 La Palabra, Hot Springs Village, AR 71909
MLS# 154086Listed by: KELLER WILLIAMS REALTY-HOT SPR - New
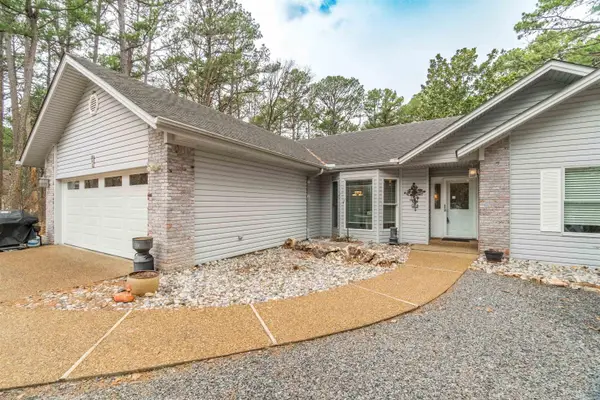 $241,820Active3 beds 2 baths1,605 sq. ft.
$241,820Active3 beds 2 baths1,605 sq. ft.8 Fabero Lane, Hot Springs Village, AR 71909
MLS# 26005300Listed by: RE/MAX OF HOT SPRINGS VILLAGE

