58 Majorca Drive, Hot Springs Village, AR 71909
Local realty services provided by:ERA Doty Real Estate
58 Majorca Drive,Hot Springs Village, AR 71909
$390,000
- 4 Beds
- 3 Baths
- 2,144 sq. ft.
- Condominium
- Active
Listed by: scott loupe
Office: 1 percent lists arkansas real estate
MLS#:25023215
Source:AR_CARMLS
Price summary
- Price:$390,000
- Price per sq. ft.:$181.9
- Monthly HOA dues:$240
About this home
This stunning home on the pristine, clean Lake Pineda shores, fully renovated from top to bottom, is your dream lakefront retreat, with premium upgrades like tumbled Brazilian quartz, custom cabinets and all new appliances. Nearly every room boasts amazing lake views! The gourmet kitchen gleams with gorgeous quartz counters, while the huge living/dining rooms’ wood-burning fireplace adds cozy charm. The spacious primary retreat opens to a private covered deck and the large en-suite bath has double vanities and beautiful large shower. Two guest bedrooms and bath round out the split floor plan. A heated and cooled sunroom offers year-round comfort with a mesmerizing lake view. Downstairs a generous one BR apartment with large patio is ideal for rental income or multi-generational living. Outside, enjoy a large, covered dock with swim deck and ladder. New roof and exterior paint, and no flood zone, and too many upgrades to list, this move-in-ready home is a special gem for a primary residence, vacation escape, or both.
Contact an agent
Home facts
- Year built:1985
- Listing ID #:25023215
- Added:188 day(s) ago
- Updated:December 18, 2025 at 03:28 PM
Rooms and interior
- Bedrooms:4
- Total bathrooms:3
- Full bathrooms:3
- Living area:2,144 sq. ft.
Heating and cooling
- Cooling:Central Cool-Electric
- Heating:Central Heat-Electric, Heat Pump
Structure and exterior
- Roof:Composition
- Year built:1985
- Building area:2,144 sq. ft.
Utilities
- Water:POA Water, Water-Public
- Sewer:Sewer-Public
Finances and disclosures
- Price:$390,000
- Price per sq. ft.:$181.9
- Tax amount:$1,477
New listings near 58 Majorca Drive
- New
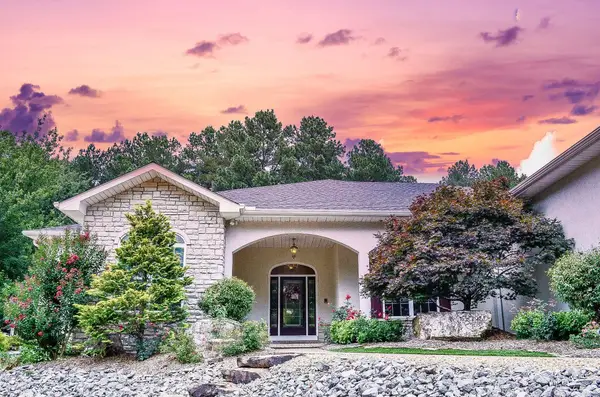 $524,500Active4 beds 3 baths3,141 sq. ft.
$524,500Active4 beds 3 baths3,141 sq. ft.23 Gloria Drive, Hot Springs Village, AR 71909
MLS# 25049375Listed by: BIG RED REALTY - New
 $6,500Active0.24 Acres
$6,500Active0.24 Acres11 Hendaye Lane, Hot Springs Village, AR 71909
MLS# 25049346Listed by: RE/MAX OF HOT SPRINGS VILLAGE - New
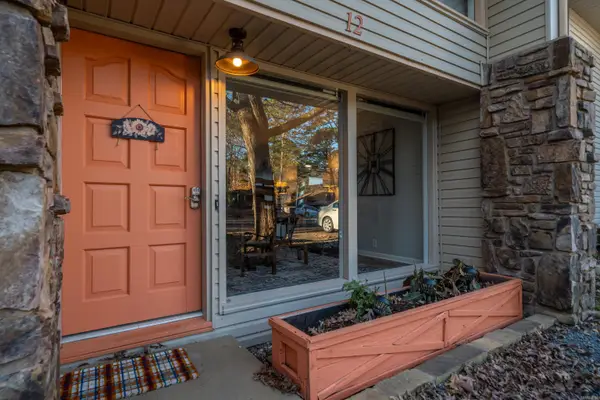 $424,900Active3 beds 4 baths2,045 sq. ft.
$424,900Active3 beds 4 baths2,045 sq. ft.12 Calanas Lane, Hot Springs Village, AR 71909
MLS# 25049316Listed by: TRADEMARK REAL ESTATE, INC. - New
 $424,900Active3 beds 4 baths2,045 sq. ft.
$424,900Active3 beds 4 baths2,045 sq. ft.12 Calanas Lane, Hot Springs Village, AR 71909
MLS# 153590Listed by: TRADEMARK REAL ESTATE, INC. - New
 $435,000Active3 beds 2 baths1,942 sq. ft.
$435,000Active3 beds 2 baths1,942 sq. ft.87 Elcano Drive, Hot Springs Village, AR 71909
MLS# 25049229Listed by: CENTURY 21 H.S.V. REALTY - New
 $6,500Active0.24 Acres
$6,500Active0.24 Acres51 Estrella Way, Hot Springs Village, AR 71909
MLS# 25049232Listed by: CENTURY 21 H.S.V. REALTY - New
 $6,500Active0.28 Acres
$6,500Active0.28 Acres53 Estrella Way, Hot Springs Village, AR 71909
MLS# 25049233Listed by: CENTURY 21 H.S.V. REALTY - New
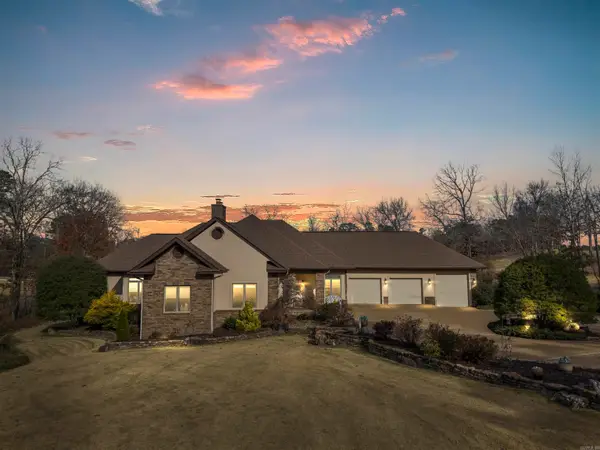 $489,500Active3 beds 3 baths2,600 sq. ft.
$489,500Active3 beds 3 baths2,600 sq. ft.2 Alcazaba Lane, Hot Springs Village, AR 71909
MLS# 25049205Listed by: MCGRAW REALTORS HSV - New
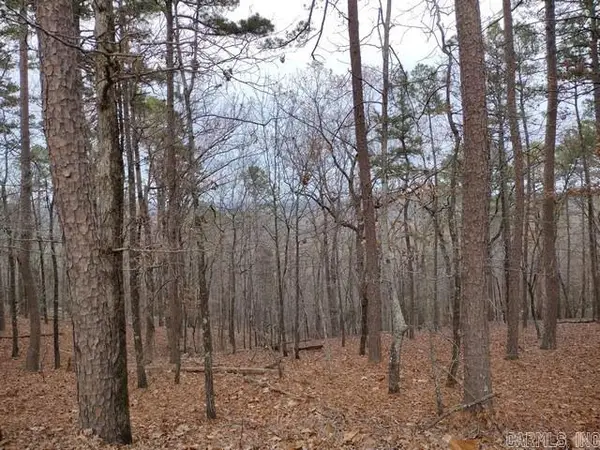 $14,500Active0.26 Acres
$14,500Active0.26 Acres102 Mesero Way, Hot Springs Village, AR 71909
MLS# 25049200Listed by: CENTURY 21 H.S.V. REALTY - New
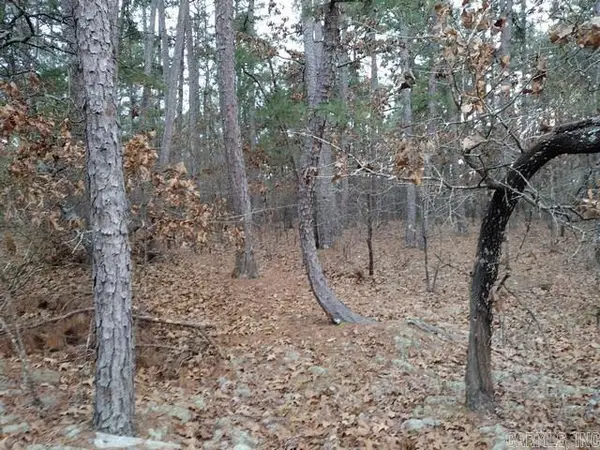 $10,500Active0.26 Acres
$10,500Active0.26 Acres54 Cresta Way, Hot Springs Village, AR 71909
MLS# 25049201Listed by: CENTURY 21 H.S.V. REALTY
