6 Loyola Circle, Hot Springs Village, AR 71909
Local realty services provided by:ERA Doty Real Estate
6 Loyola Circle,Hot Springs Village, AR 71909
$890,000
- 4 Beds
- 5 Baths
- 6,131 sq. ft.
- Single family
- Active
Listed by: candy adams
Office: mcgraw realtors hsv
MLS#:25041035
Source:AR_CARMLS
Price summary
- Price:$890,000
- Price per sq. ft.:$145.16
- Monthly HOA dues:$114
About this home
LUXURY beyond belief. DOUGLAS FIR trim w tendon/mortise joints. DOUGLAS FIR trim on windows & flooring floor molding. Solid BIRCH cabinets throughout kitchen, pantry & bathroom. Lighted SOLID BIRCH seating bench in billiard area w billiard equipment storage & library seating. House construction is SIPS - structurally insulated panels - providing superior insulation & improved stability. BURIED 500-gallon propane tank. 2 fireplaces w propane logs. GENERAC backup generator. 12v COVE LIGHTING 34-foot ceilings. Over 500 sq ft BRAZILIAN TEAK wood deck -- fire & termite proof. Tongue-and-groove deck CEILING is CYPRESS. GAZEBO has 5-person hot tub and redwood privacy shutters. RECIRCULATING PUMP for 'no delay' hot water throughout house. Primary bath offers commercial-sized STEAM ROOM w waterfall & fiber optic lighting. SILESTONE Large walk-in storage closet. Central VACUUM system. FIREWOOD PIZZA OVEN. Fenced grass patio w FIRE PIT. Mostly furnished includes player piano (needs repair). Large CIRCULAR DRIVE w separate parking space for ease of entrance & exit. Dedicated concrete GOLF CART PATH leads to enclosed room w electric overhead door opener.
Contact an agent
Home facts
- Year built:2002
- Listing ID #:25041035
- Added:124 day(s) ago
- Updated:February 14, 2026 at 03:22 PM
Rooms and interior
- Bedrooms:4
- Total bathrooms:5
- Full bathrooms:3
- Half bathrooms:2
- Living area:6,131 sq. ft.
Heating and cooling
- Cooling:Central Cool-Electric
- Heating:Central Heat-Electric
Structure and exterior
- Roof:Architectural Shingle
- Year built:2002
- Building area:6,131 sq. ft.
- Lot area:0.42 Acres
Schools
- High school:Fountain Lake
- Middle school:Fountain Lake
- Elementary school:Fountain Lake
Utilities
- Water:POA Water, Water Heater-Electric
Finances and disclosures
- Price:$890,000
- Price per sq. ft.:$145.16
- Tax amount:$4,730 (2023)
New listings near 6 Loyola Circle
- New
 $7,000Active0.33 Acres
$7,000Active0.33 AcresAddress Withheld By Seller, Hot Springs Village, AR 71909
MLS# 26005640Listed by: TAYLOR REALTY GROUP HSV - New
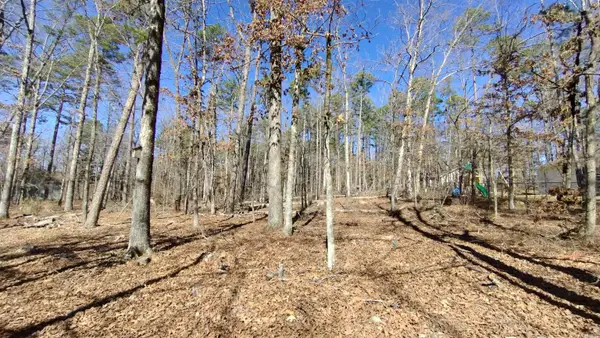 $2,500Active0.23 Acres
$2,500Active0.23 AcresAddress Withheld By Seller, Hot Springs Village, AR 71909
MLS# 26005642Listed by: TAYLOR REALTY GROUP HSV - New
 $4,500Active0.27 Acres
$4,500Active0.27 AcresAddress Withheld By Seller, Hot Springs Village, AR 71909
MLS# 26005628Listed by: TAYLOR REALTY GROUP HSV - New
 $4,000Active0.27 Acres
$4,000Active0.27 AcresAddress Withheld By Seller, Hot Springs Village, AR 71909
MLS# 26005635Listed by: TAYLOR REALTY GROUP HSV - New
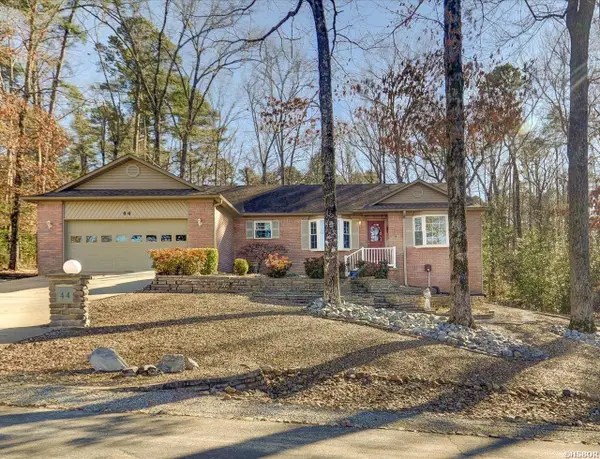 $299,000Active3 beds 2 baths1,900 sq. ft.
$299,000Active3 beds 2 baths1,900 sq. ft.44 Zarpa Way, Hot Springs Village, AR 71909
MLS# 154109Listed by: TRADEMARK REAL ESTATE, INC. - New
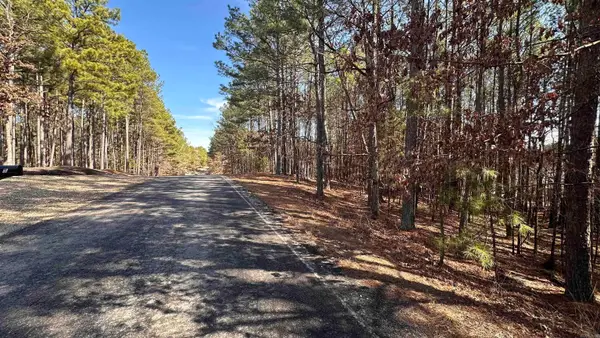 $9,900Active0.48 Acres
$9,900Active0.48 Acres8 Sorprendente Lane, Hot Springs Village, AR 71909
MLS# 26005333Listed by: HOT SPRINGS VILLAGE REAL ESTATE - New
 $380,000Active3 beds 2 baths2,124 sq. ft.
$380,000Active3 beds 2 baths2,124 sq. ft.10 Marbella Lane, Hot Springs Village, AR 71909
MLS# 26005337Listed by: RE/MAX OF HOT SPRINGS VILLAGE  $1,500Pending0.23 Acres
$1,500Pending0.23 Acres67 Tomelloso Way, Hot Springs Village, AR 71909
MLS# 26005341Listed by: RE/MAX OF HOT SPRINGS VILLAGE- New
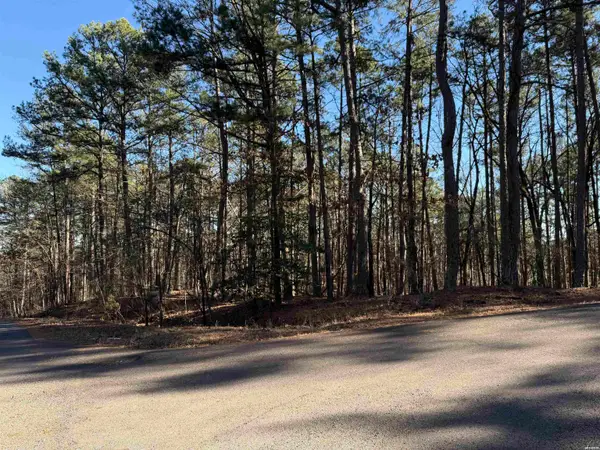 $49,900Active0.45 Acres
$49,900Active0.45 Acres48 La Palabra, Hot Springs Village, AR 71909
MLS# 154086Listed by: KELLER WILLIAMS REALTY-HOT SPR - New
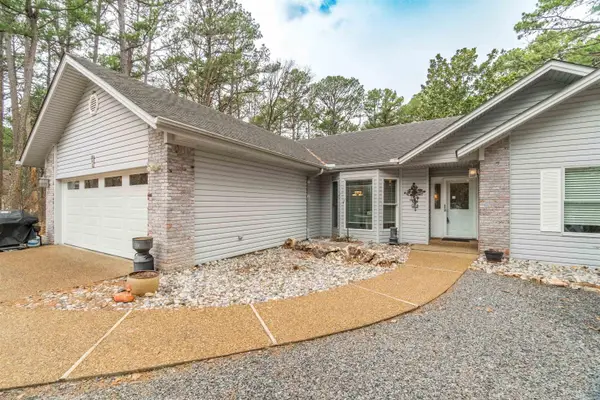 $241,820Active3 beds 2 baths1,605 sq. ft.
$241,820Active3 beds 2 baths1,605 sq. ft.8 Fabero Lane, Hot Springs Village, AR 71909
MLS# 26005300Listed by: RE/MAX OF HOT SPRINGS VILLAGE

