6 Mesilla Lane, Hot Springs Village, AR 71909
Local realty services provided by:ERA Doty Real Estate
6 Mesilla Lane,Hot Springs Village, AR 71909
$499,900
- 3 Beds
- 4 Baths
- 2,912 sq. ft.
- Single family
- Active
Listed by: amber upton
Office: cbrpm bryant
MLS#:25033643
Source:AR_CARMLS
Price summary
- Price:$499,900
- Price per sq. ft.:$171.67
- Monthly HOA dues:$102
About this home
Welcome to this One of a Kind 3 story A-Frame with a detached garage/shop. This one is truly a must see to appreciate the accomodationg size and tranquility that it offers. Upon entry you are greeted with a beautiful open concept living area with 30' vaulted tongue and groove ceilings that open to the grand loft above with a stunning custom built live wood bannister, not to mention the gorgeous fireplace centered from floor to ceiling that brings the whole space together. The kitchen is a chef's dream with custom built cabinets, a 6 burner gas cooktop, top of the line SS appliances and tons of storage space. On this level you will also find the half bath/upstairs laundry room and the Primary Suite with custom details and a Primary bathroom that is timeless as it is unique with a soaker tub and walk in tile shower. The loft is a large open space with so many possibilities, it includes 1 of the 3 full size bathrooms with a walk in tile shower. The bottom level offers a complete 2nd living space with full kitchen, bathroom and laundry and over 500 sq ft of H/C partially finished space. Hot Springs Village is the largest gated residential community in the US offering something for ALL!
Contact an agent
Home facts
- Year built:2025
- Listing ID #:25033643
- Added:133 day(s) ago
- Updated:January 02, 2026 at 03:39 PM
Rooms and interior
- Bedrooms:3
- Total bathrooms:4
- Full bathrooms:3
- Half bathrooms:1
- Living area:2,912 sq. ft.
Heating and cooling
- Cooling:Zoned Units
- Heating:Zoned Units
Structure and exterior
- Roof:Architectural Shingle, Metal
- Year built:2025
- Building area:2,912 sq. ft.
- Lot area:0.48 Acres
Schools
- High school:Fountain Lake
- Middle school:Fountain Lake
- Elementary school:Fountain Lake
Utilities
- Water:Water-Public
Finances and disclosures
- Price:$499,900
- Price per sq. ft.:$171.67
- Tax amount:$200 (2024)
New listings near 6 Mesilla Lane
- New
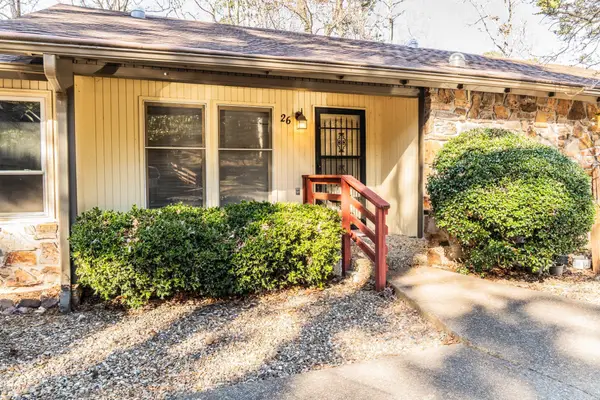 $134,800Active3 beds 2 baths1,568 sq. ft.
$134,800Active3 beds 2 baths1,568 sq. ft.26 Destino Way, Hot Springs Village, AR 71909
MLS# 26000085Listed by: HOT SPRINGS VILLAGE REAL ESTATE - New
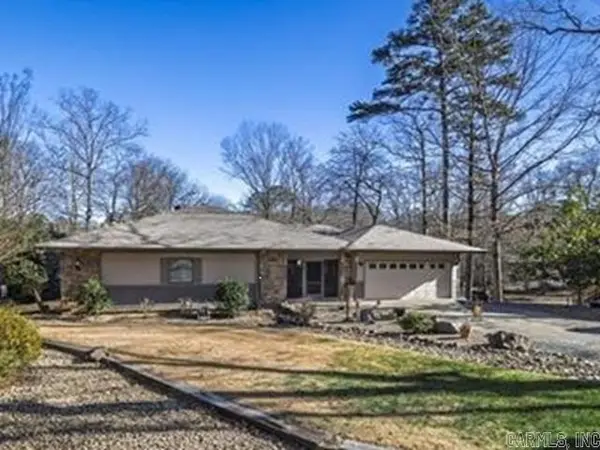 $525,000Active3 beds 2 baths1,921 sq. ft.
$525,000Active3 beds 2 baths1,921 sq. ft.120 Arjona Way, Hot Springs Village, AR 71909
MLS# 26000041Listed by: RE/MAX OF HOT SPRINGS VILLAGE - New
 $19,400Active0.33 Acres
$19,400Active0.33 Acres2 Salvatierra Lane, Hot Springs Village, AR 71909
MLS# 25050303Listed by: IREALTY ARKANSAS - SHERWOOD 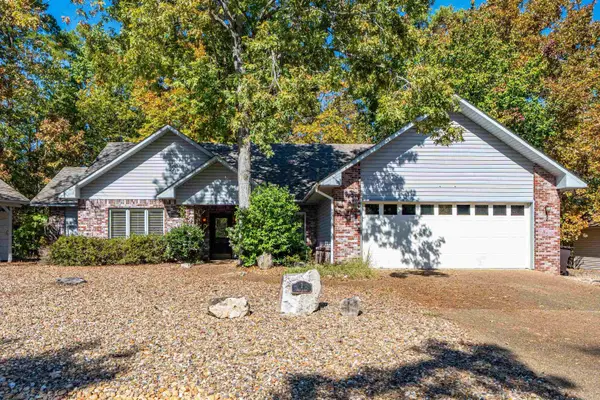 $289,000Active3 beds 2 baths1,780 sq. ft.
$289,000Active3 beds 2 baths1,780 sq. ft.1 Alava Lane, Hot Springs Village, AR 71909
MLS# 25044653Listed by: PARTNERS REALTY- New
 $1,500Active0.25 Acres
$1,500Active0.25 Acres10 San Pablo Way, Hot Springs Village, AR 71909
MLS# 25050108Listed by: TRADEMARK REAL ESTATE, INC. - New
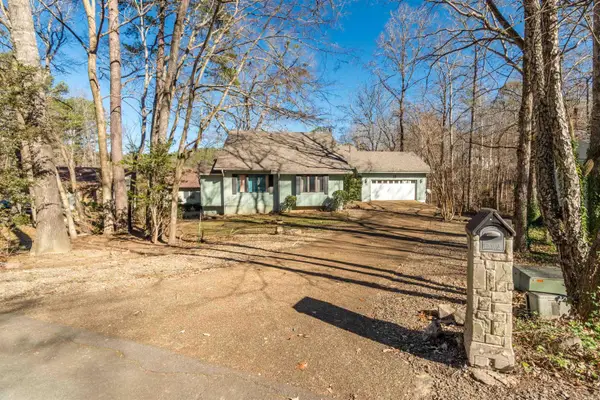 $325,000Active4 beds 3 baths2,230 sq. ft.
$325,000Active4 beds 3 baths2,230 sq. ft.11 Celanova Lane, Hot Springs Village, AR 71909
MLS# 25049990Listed by: RE/MAX OF HOT SPRINGS VILLAGE - New
 $8,000Active0.35 Acres
$8,000Active0.35 AcresAddress Withheld By Seller, Hot Springs Village, AR 71909
MLS# 25049912Listed by: CENTURY 21 H.S.V. REALTY - New
 $330,000Active4 beds 3 baths2,852 sq. ft.
$330,000Active4 beds 3 baths2,852 sq. ft.13 W Villena Drive, Hot Springs Village, AR 71909
MLS# 25049887Listed by: CRYE-LEIKE REALTORS BENTON BRANCH - New
 $265,000Active3 beds 3 baths2,898 sq. ft.
$265,000Active3 beds 3 baths2,898 sq. ft.Address Withheld By Seller, Hot Springs Village, AR 71909
MLS# 25049853Listed by: SOUTHERN REALTY OF HOT SPRINGS, INC. - New
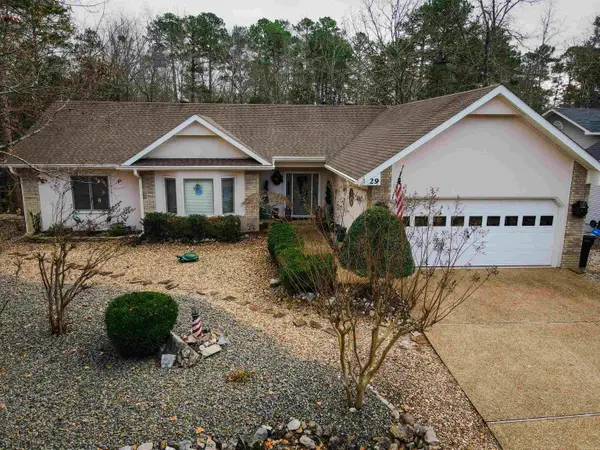 $380,000Active3 beds 2 baths2,042 sq. ft.
$380,000Active3 beds 2 baths2,042 sq. ft.29 Resplandor Way, Hot Springs Village, AR 71909
MLS# 25049834Listed by: RE/MAX OF HOT SPRINGS VILLAGE
