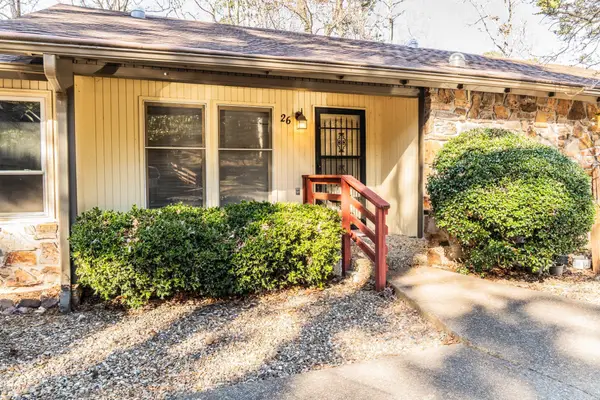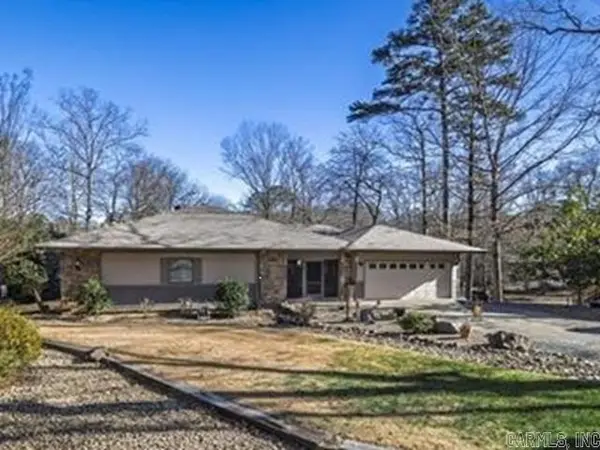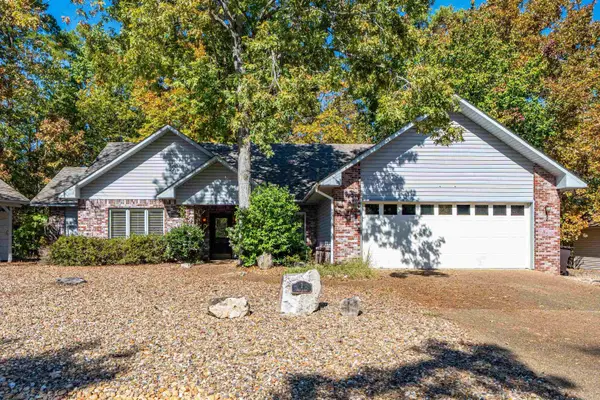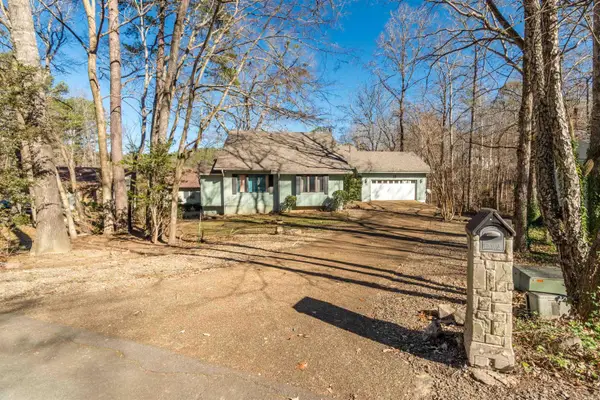60 Estrella Way, Hot Springs Village, AR 71909
Local realty services provided by:ERA Doty Real Estate
60 Estrella Way,Hot Springs Village, AR 71909
$430,000
- 3 Beds
- 3 Baths
- - sq. ft.
- Single family
- Sold
Listed by: alissa nead
Office: re/max of hot springs village
MLS#:25041833
Source:AR_CARMLS
Sorry, we are unable to map this address
Price summary
- Price:$430,000
- Monthly HOA dues:$113
About this home
Owners job offer and relocation forces the sale of this home. Your lucky day! From the cedar lined ceiling on front porch to the patio expect nothing but excellence. Designer light fixtures and hardware throughout. In the kitchen you will enjoy upgraded granite counters and added cabinetry including a pantry with outlets for your convenience. For the chef in the family there is gas stove with hood vented outside & oversized island perfect for entertaining. Dimmers throughout & under cabinet lighting. Great room features a stunning gas fireplace with surrounding cabinetry and shelving with added decorator touches. The spacious primary suite has tray ceiling, oversized counter and large walk- shower, more than ample closet and access to patio where you can relax and enjoy nature. PLUS an added Minka ceiling fan, smart thermostat, floodlights and camera in front and back, solar landscape lights. Large lot includes property to the left plus being sold with additional lot to the right for privacy. Hot Springs Village is a 26,000-acre gated community with 11 lakes, 9 golf courses, white sand beach, hiking trails, pickle ball, fitness center, indoor and outdoor pool, tennis.
Contact an agent
Home facts
- Year built:2025
- Listing ID #:25041833
- Added:76 day(s) ago
- Updated:January 02, 2026 at 07:56 AM
Rooms and interior
- Bedrooms:3
- Total bathrooms:3
- Full bathrooms:2
- Half bathrooms:1
Heating and cooling
- Cooling:Central Cool-Electric
- Heating:Central Heat-Electric, Heat Pump
Structure and exterior
- Roof:Architectural Shingle
- Year built:2025
Utilities
- Water:POA Water, Water Heater-Electric
- Sewer:Community Sewer
Finances and disclosures
- Price:$430,000
- Tax amount:$3,200
New listings near 60 Estrella Way
- New
 $134,800Active3 beds 2 baths1,568 sq. ft.
$134,800Active3 beds 2 baths1,568 sq. ft.26 Destino Way, Hot Springs Village, AR 71909
MLS# 26000085Listed by: HOT SPRINGS VILLAGE REAL ESTATE - New
 $525,000Active3 beds 2 baths1,921 sq. ft.
$525,000Active3 beds 2 baths1,921 sq. ft.120 Arjona Way, Hot Springs Village, AR 71909
MLS# 26000041Listed by: RE/MAX OF HOT SPRINGS VILLAGE - New
 $19,400Active0.33 Acres
$19,400Active0.33 Acres2 Salvatierra Lane, Hot Springs Village, AR 71909
MLS# 25050303Listed by: IREALTY ARKANSAS - SHERWOOD  $289,000Active3 beds 2 baths1,780 sq. ft.
$289,000Active3 beds 2 baths1,780 sq. ft.1 Alava Lane, Hot Springs Village, AR 71909
MLS# 25044653Listed by: PARTNERS REALTY- New
 $269,900Active3 beds 2 baths1,488 sq. ft.
$269,900Active3 beds 2 baths1,488 sq. ft.5 Culebra, Hot Springs Village, AR 71909
MLS# 153663Listed by: SOUTHERN REALTY OF HOT SPRINGS - New
 $1,500Active0.25 Acres
$1,500Active0.25 Acres10 San Pablo Way, Hot Springs Village, AR 71909
MLS# 25050108Listed by: TRADEMARK REAL ESTATE, INC. - New
 $325,000Active4 beds 3 baths2,230 sq. ft.
$325,000Active4 beds 3 baths2,230 sq. ft.11 Celanova Lane, Hot Springs Village, AR 71909
MLS# 25049990Listed by: RE/MAX OF HOT SPRINGS VILLAGE - New
 $8,000Active0.35 Acres
$8,000Active0.35 AcresAddress Withheld By Seller, Hot Springs Village, AR 71909
MLS# 25049912Listed by: CENTURY 21 H.S.V. REALTY - New
 $330,000Active4 beds 3 baths2,852 sq. ft.
$330,000Active4 beds 3 baths2,852 sq. ft.13 W Villena Drive, Hot Springs Village, AR 71909
MLS# 25049887Listed by: CRYE-LEIKE REALTORS BENTON BRANCH - New
 $265,000Active3 beds 3 baths2,898 sq. ft.
$265,000Active3 beds 3 baths2,898 sq. ft.Address Withheld By Seller, Hot Springs Village, AR 71909
MLS# 25049853Listed by: SOUTHERN REALTY OF HOT SPRINGS, INC.
