61 Malaga Way, Hot Springs Village, AR 71909
Local realty services provided by:ERA TEAM Real Estate
61 Malaga Way,Hot Springs Village, AR 71909
$299,000
- 3 Beds
- 3 Baths
- 2,245 sq. ft.
- Single family
- Active
Listed by: erika peters
Office: michele phillips & co. realtors
MLS#:25043342
Source:AR_CARMLS
Price summary
- Price:$299,000
- Price per sq. ft.:$133.18
- Monthly HOA dues:$113
About this home
Step into this beautifully updated 3-bedroom, 2.5-bathroom home and you will instantly know you have found "the one!" Inside, you’ll find a fully renovated interior featuring a sleek modern kitchen, updated bathrooms, new flooring, stunning light fixtures, and fresh paint throughout. Vaulted ceilings and a beautiful wood-burning fireplace anchor the living room, creating a cozy, yet sophisticated atmosphere. Off the back of the home, the sunroom provides gorgeous natural light and will have you ready to relax and unwind. The tranquil backyard is a true retreat, complete with a charming bridge and peaceful winter views of the DeSoto Golf Course. Exterior upgrades—including a newer roof, HVAC system, and french drains—ensure lasting comfort and peace of mind. Whether you’re entertaining or unwinding, this home offers the perfect balance of modern updates and natural beauty in one of Arkansas’s most desirable communities! Schedule your showing today!!
Contact an agent
Home facts
- Year built:1976
- Listing ID #:25043342
- Added:169 day(s) ago
- Updated:February 14, 2026 at 03:22 PM
Rooms and interior
- Bedrooms:3
- Total bathrooms:3
- Full bathrooms:2
- Half bathrooms:1
- Living area:2,245 sq. ft.
Heating and cooling
- Cooling:Central Cool-Electric
- Heating:Central Heat-Gas
Structure and exterior
- Roof:Architectural Shingle
- Year built:1976
- Building area:2,245 sq. ft.
- Lot area:0.24 Acres
Utilities
- Water:POA Water, Water-Public
- Sewer:Sewer-Public
Finances and disclosures
- Price:$299,000
- Price per sq. ft.:$133.18
- Tax amount:$447
New listings near 61 Malaga Way
- New
 $7,000Active0.33 Acres
$7,000Active0.33 AcresAddress Withheld By Seller, Hot Springs Village, AR 71909
MLS# 26005640Listed by: TAYLOR REALTY GROUP HSV - New
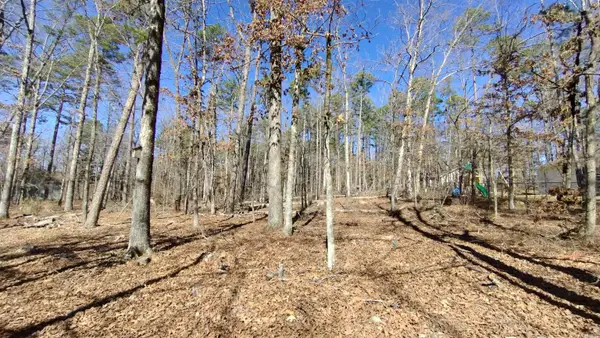 $2,500Active0.23 Acres
$2,500Active0.23 AcresAddress Withheld By Seller, Hot Springs Village, AR 71909
MLS# 26005642Listed by: TAYLOR REALTY GROUP HSV - New
 $4,500Active0.27 Acres
$4,500Active0.27 AcresAddress Withheld By Seller, Hot Springs Village, AR 71909
MLS# 26005628Listed by: TAYLOR REALTY GROUP HSV - New
 $4,000Active0.27 Acres
$4,000Active0.27 AcresAddress Withheld By Seller, Hot Springs Village, AR 71909
MLS# 26005635Listed by: TAYLOR REALTY GROUP HSV - New
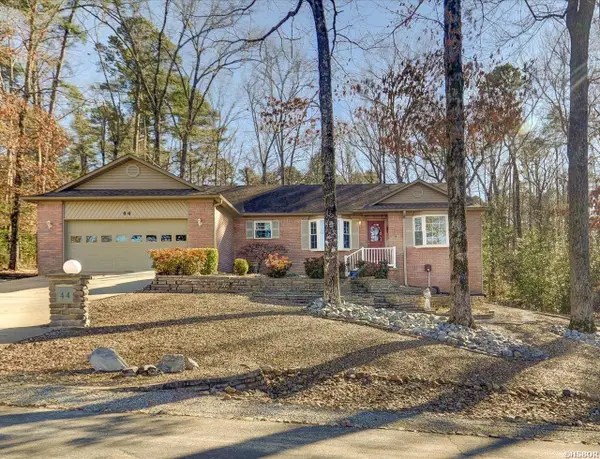 $299,000Active3 beds 2 baths1,900 sq. ft.
$299,000Active3 beds 2 baths1,900 sq. ft.44 Zarpa Way, Hot Springs Village, AR 71909
MLS# 154109Listed by: TRADEMARK REAL ESTATE, INC. - New
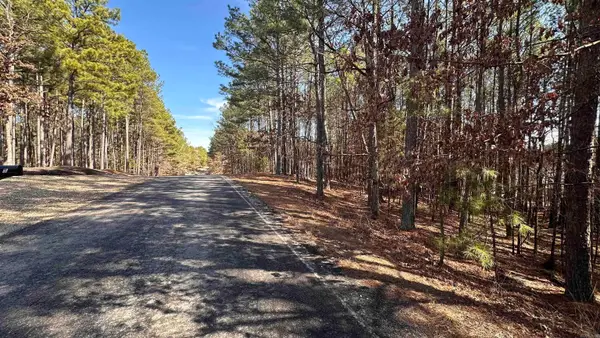 $9,900Active0.48 Acres
$9,900Active0.48 Acres8 Sorprendente Lane, Hot Springs Village, AR 71909
MLS# 26005333Listed by: HOT SPRINGS VILLAGE REAL ESTATE - New
 $380,000Active3 beds 2 baths2,124 sq. ft.
$380,000Active3 beds 2 baths2,124 sq. ft.10 Marbella Lane, Hot Springs Village, AR 71909
MLS# 26005337Listed by: RE/MAX OF HOT SPRINGS VILLAGE  $1,500Pending0.23 Acres
$1,500Pending0.23 Acres67 Tomelloso Way, Hot Springs Village, AR 71909
MLS# 26005341Listed by: RE/MAX OF HOT SPRINGS VILLAGE- New
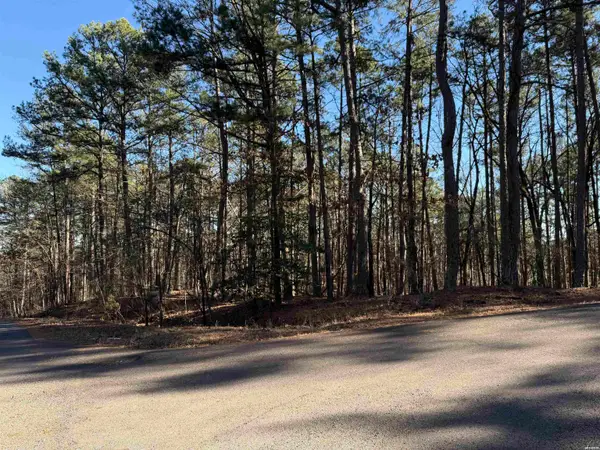 $49,900Active0.45 Acres
$49,900Active0.45 Acres48 La Palabra, Hot Springs Village, AR 71909
MLS# 154086Listed by: KELLER WILLIAMS REALTY-HOT SPR - New
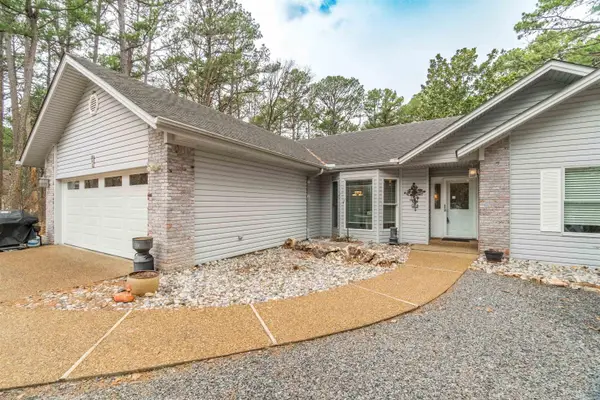 $241,820Active3 beds 2 baths1,605 sq. ft.
$241,820Active3 beds 2 baths1,605 sq. ft.8 Fabero Lane, Hot Springs Village, AR 71909
MLS# 26005300Listed by: RE/MAX OF HOT SPRINGS VILLAGE

