- ERA
- Arkansas
- Hot Springs Village
- 7 Galope Place
7 Galope Place, Hot Springs Village, AR 71909
Local realty services provided by:ERA TEAM Real Estate
7 Galope Place,Hot Springs Village, AR 71909
$575,000
- 5 Beds
- 4 Baths
- 3,626 sq. ft.
- Single family
- Active
Listed by: brandon bruning, shelly lisko, brad lisko
Office: lpt realty
MLS#:26002112
Source:AR_CARMLS
Price summary
- Price:$575,000
- Price per sq. ft.:$158.58
- Monthly HOA dues:$113
About this home
Southern charm meets modern comfort in this beautifully designed custom home. Offering abundant privacy, while still being close to the Granada Golf Course. Inside, a stunning foyer with antique double leaded-glass doors opens to spacious living areas, including a formal dining room and flexible living space ideal for an office or sitting room. The family room features peaceful mountain and wooded views and flows into a chef’s kitchen with professional-grade range, double ovens, warming drawer, pot filler, copper farmhouse sink, open shelving, oversized pantry, and butler’s pantry. Enjoy seamless indoor-outdoor living with a screened porch off the breakfast area and a deck with hot tub from the family room. The main-level primary suite offers a fireplace, spa-style bath, and dual walk-in closets. Upstairs includes three bedrooms with walk-in closets and two full baths. The lower level provides two garage bays plus workshop or golf cart space. Situated on a beautifully landscaped ¾-acre lot this home blends elegance, space, and functionality. Schedule your showing today!
Contact an agent
Home facts
- Year built:2006
- Listing ID #:26002112
- Added:170 day(s) ago
- Updated:January 29, 2026 at 04:10 PM
Rooms and interior
- Bedrooms:5
- Total bathrooms:4
- Full bathrooms:3
- Half bathrooms:1
- Living area:3,626 sq. ft.
Heating and cooling
- Cooling:Central Cool-Electric
- Heating:Central Heat-Electric, Heat Pump
Structure and exterior
- Roof:Architectural Shingle
- Year built:2006
- Building area:3,626 sq. ft.
- Lot area:0.74 Acres
Utilities
- Water:POA Water, Water Heater-Electric
- Sewer:Sewer-Public
Finances and disclosures
- Price:$575,000
- Price per sq. ft.:$158.58
- Tax amount:$2,366
New listings near 7 Galope Place
- New
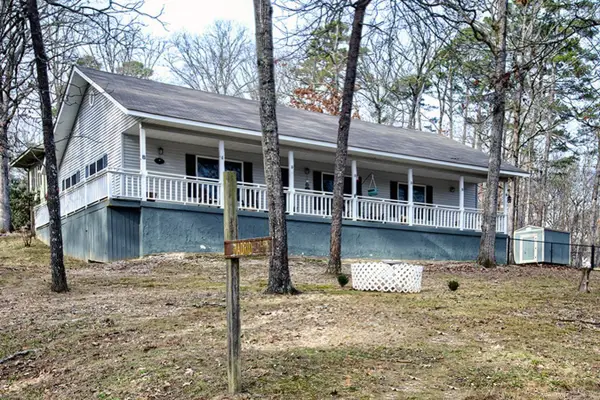 $275,000Active3 beds 2 baths2,052 sq. ft.
$275,000Active3 beds 2 baths2,052 sq. ft.8 Madrid Way, Hot Springs Village, AR 71909
MLS# 26004031Listed by: CENTURY 21 H.S.V. REALTY - New
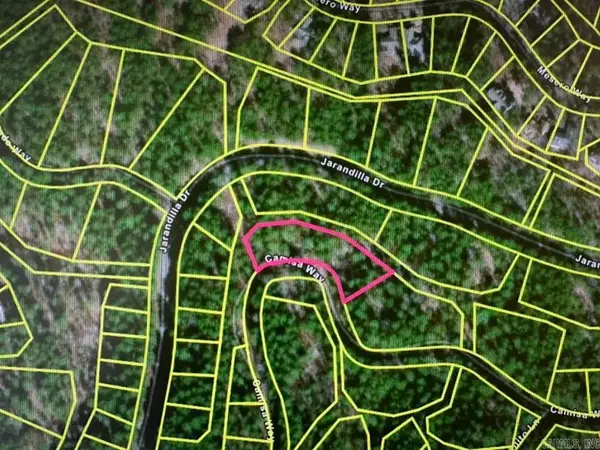 $9,200Active1.07 Acres
$9,200Active1.07 Acres16 Camisa Way, Hot Springs Village, AR 71909
MLS# 26003996Listed by: IREALTY ARKANSAS - SHERWOOD - New
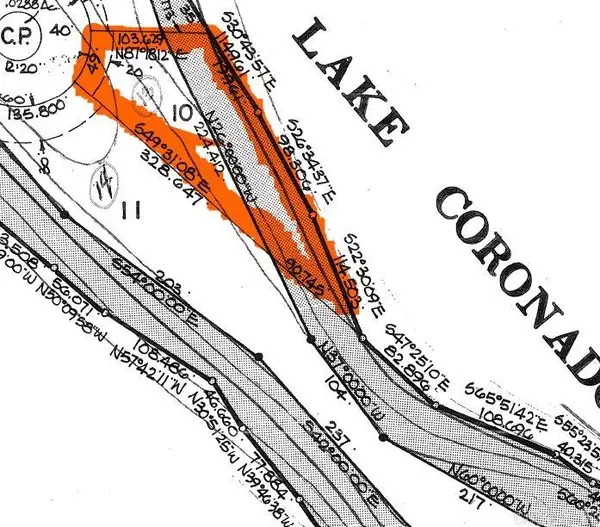 $149,800Active1.3 Acres
$149,800Active1.3 Acres13 Ibi Lane, Hot Springs Village, AR 71909
MLS# 26003957Listed by: RE/MAX OF HOT SPRINGS VILLAGE - New
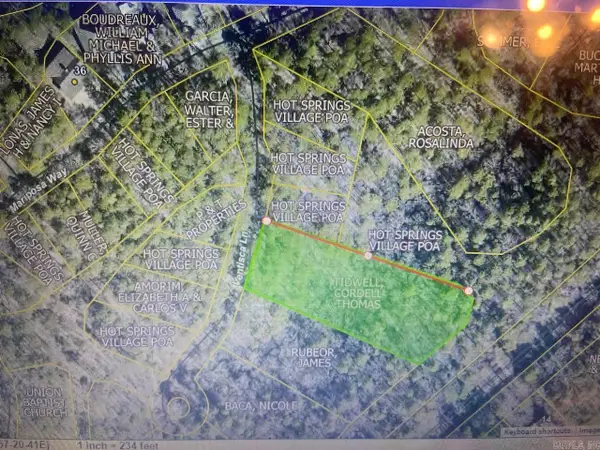 $15,000Active1.51 Acres
$15,000Active1.51 AcresAddress Withheld By Seller, Hot Springs Village, AR 71909
MLS# 26003849Listed by: CAPITAL REAL ESTATE ADVISORS - New
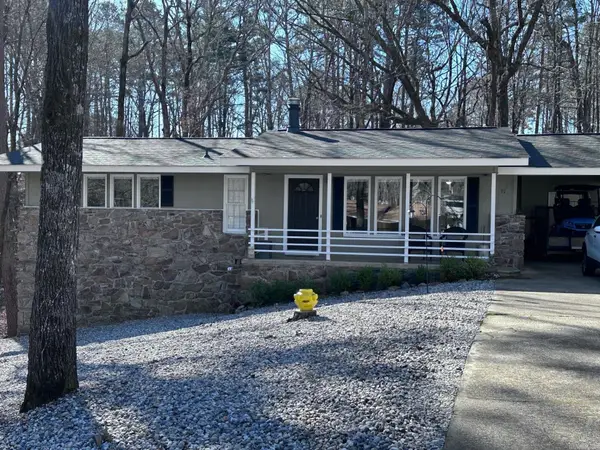 $199,950Active3 beds 3 baths1,557 sq. ft.
$199,950Active3 beds 3 baths1,557 sq. ft.11 Santa Maria Ln, Hot Springs, AR 71909
MLS# 26003784Listed by: TAYLOR REALTY GROUP HSV - New
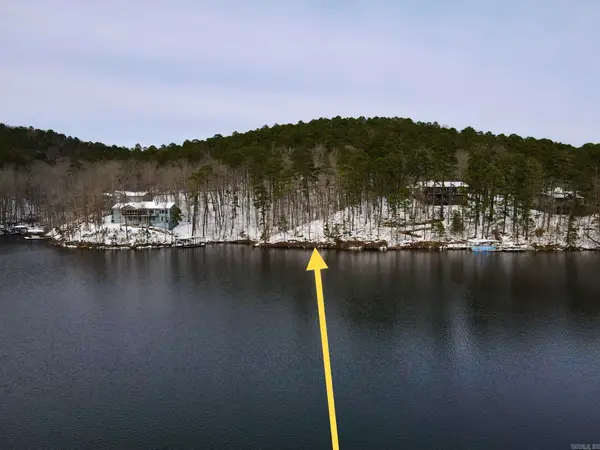 $75,000Active1.09 Acres
$75,000Active1.09 Acres1 Empinado Place, Hot Springs Village, AR 71909
MLS# 26003776Listed by: RE/MAX OF HOT SPRINGS VILLAGE - New
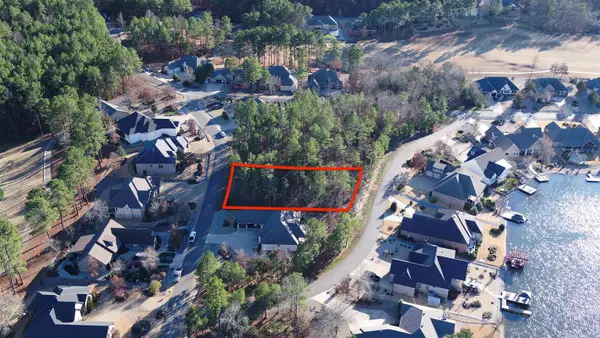 $27,480Active0.36 Acres
$27,480Active0.36 Acres7 Gijon Lane, Hot Springs Village, AR 71909
MLS# 26003685Listed by: TAYLOR REALTY GROUP HSV - New
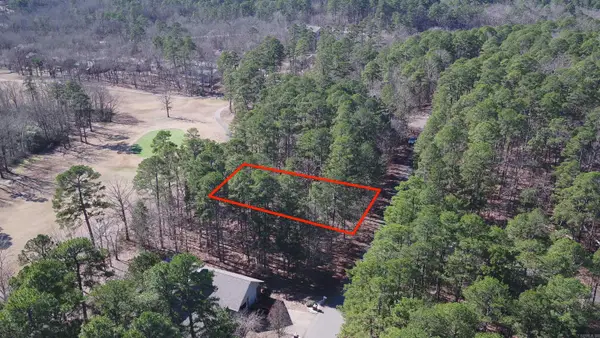 $24,930Active0.23 Acres
$24,930Active0.23 Acres88 San Sebastian Way, Hot Springs Village, AR 71909
MLS# 26003688Listed by: TAYLOR REALTY GROUP HSV - New
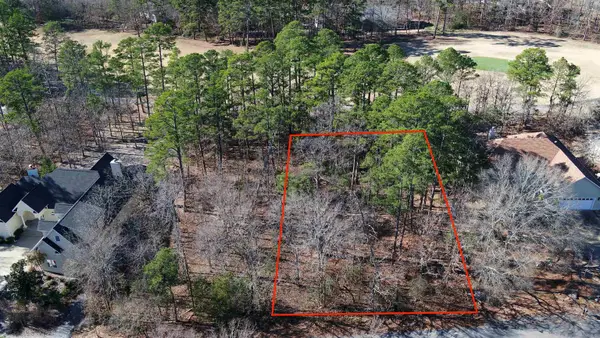 $26,200Active0.28 Acres
$26,200Active0.28 Acres6 La Viejo Lane, Hot Springs Village, AR 71909
MLS# 26003682Listed by: TAYLOR REALTY GROUP HSV - New
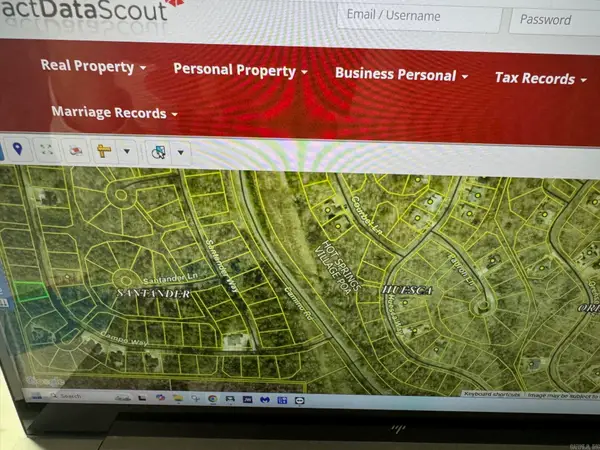 $5,900Active0.25 Acres
$5,900Active0.25 Acres25 Campo Way, Hot Springs Village, AR 71909
MLS# 26003670Listed by: TRADEMARK REAL ESTATE, INC.

