7 Resplandor Court, Hot Springs Village, AR 71909
Local realty services provided by:ERA Doty Real Estate
7 Resplandor Court,Hot Springs Village, AR 71909
$415,000
- 3 Beds
- 4 Baths
- 3,612 sq. ft.
- Single family
- Active
Listed by: michelle perry, scott perry
Office: hot springs village real estate
MLS#:25045432
Source:AR_CARMLS
Price summary
- Price:$415,000
- Price per sq. ft.:$114.89
- Monthly HOA dues:$116
About this home
Common to Lake Balboa! Lake views from the Living areas and Kitchen. When you walk in, there is a living area to your right. Continue down the hall and there is a 2nd living area off the kitchen. Both living areas have a 2-sided fireplace. Formal dining room off the kitchen. Main level has Primary bedroom, sunroom and primary bathroom, Laundry room and half bath. Lower level has a living area, 2 bedrooms, 2 bathrooms and a sunroom/screened porch. Bonus is the Very Large Heated and Cooled Workshop! Ideal for many different Hobbies (wood working, train collector or quilting are just a few ideas). Bonus room that could be used as a 4th bedroom or Office. Back yard is partially fenced on either side of the sunroom. Recommend confirming the actual sq footage. New property owners to HSV will pay a One-time POA buy-in fee of $2,000. at closing. No Sellers Disclosure available.
Contact an agent
Home facts
- Year built:2000
- Listing ID #:25045432
- Added:92 day(s) ago
- Updated:February 14, 2026 at 03:22 PM
Rooms and interior
- Bedrooms:3
- Total bathrooms:4
- Full bathrooms:3
- Half bathrooms:1
- Living area:3,612 sq. ft.
Heating and cooling
- Cooling:Zoned Units
- Heating:Heat Pump, Zoned Units
Structure and exterior
- Roof:Architectural Shingle
- Year built:2000
- Building area:3,612 sq. ft.
- Lot area:0.4 Acres
Utilities
- Water:POA Water, Water Heater-Electric
- Sewer:Sewer-Public
Finances and disclosures
- Price:$415,000
- Price per sq. ft.:$114.89
- Tax amount:$2,473 (2024)
New listings near 7 Resplandor Court
- New
 $7,000Active0.33 Acres
$7,000Active0.33 AcresAddress Withheld By Seller, Hot Springs Village, AR 71909
MLS# 26005640Listed by: TAYLOR REALTY GROUP HSV - New
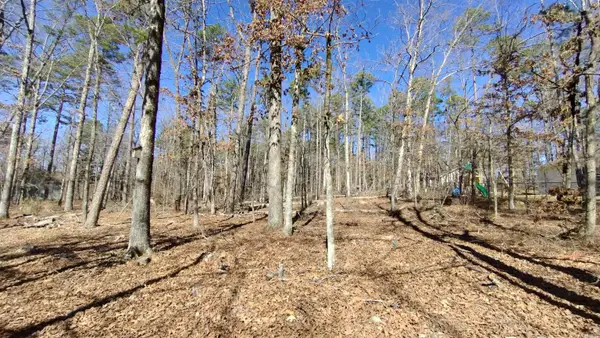 $2,500Active0.23 Acres
$2,500Active0.23 AcresAddress Withheld By Seller, Hot Springs Village, AR 71909
MLS# 26005642Listed by: TAYLOR REALTY GROUP HSV - New
 $4,500Active0.27 Acres
$4,500Active0.27 AcresAddress Withheld By Seller, Hot Springs Village, AR 71909
MLS# 26005628Listed by: TAYLOR REALTY GROUP HSV - New
 $4,000Active0.27 Acres
$4,000Active0.27 AcresAddress Withheld By Seller, Hot Springs Village, AR 71909
MLS# 26005635Listed by: TAYLOR REALTY GROUP HSV - New
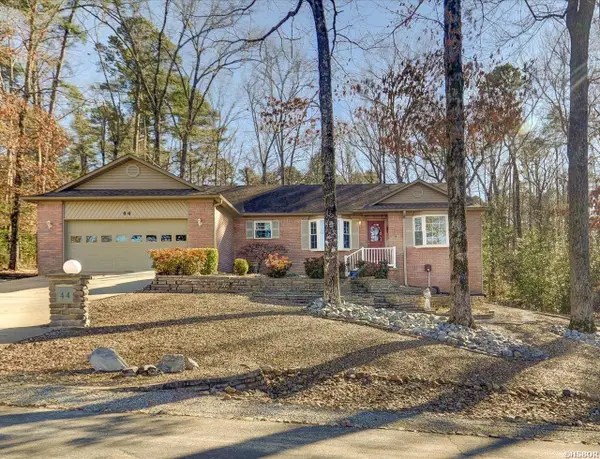 $299,000Active3 beds 2 baths1,900 sq. ft.
$299,000Active3 beds 2 baths1,900 sq. ft.44 Zarpa Way, Hot Springs Village, AR 71909
MLS# 154109Listed by: TRADEMARK REAL ESTATE, INC. - New
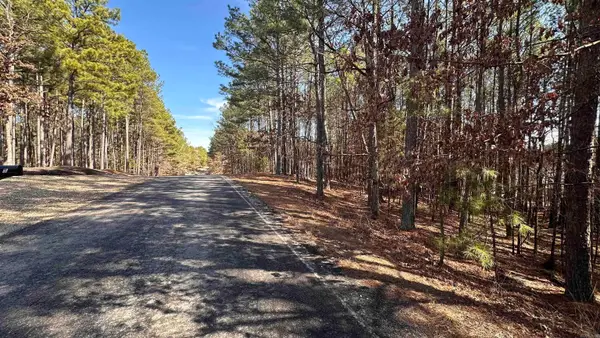 $9,900Active0.48 Acres
$9,900Active0.48 Acres8 Sorprendente Lane, Hot Springs Village, AR 71909
MLS# 26005333Listed by: HOT SPRINGS VILLAGE REAL ESTATE - New
 $380,000Active3 beds 2 baths2,124 sq. ft.
$380,000Active3 beds 2 baths2,124 sq. ft.10 Marbella Lane, Hot Springs Village, AR 71909
MLS# 26005337Listed by: RE/MAX OF HOT SPRINGS VILLAGE  $1,500Pending0.23 Acres
$1,500Pending0.23 Acres67 Tomelloso Way, Hot Springs Village, AR 71909
MLS# 26005341Listed by: RE/MAX OF HOT SPRINGS VILLAGE- New
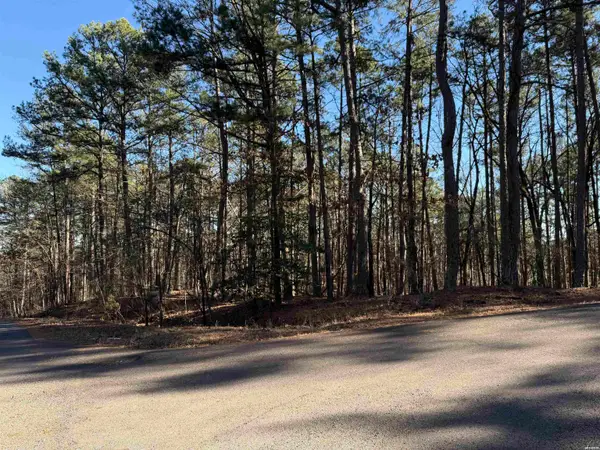 $49,900Active0.45 Acres
$49,900Active0.45 Acres48 La Palabra, Hot Springs Village, AR 71909
MLS# 154086Listed by: KELLER WILLIAMS REALTY-HOT SPR - New
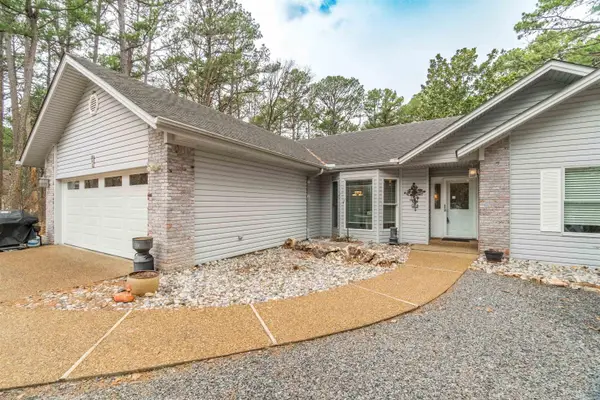 $241,820Active3 beds 2 baths1,605 sq. ft.
$241,820Active3 beds 2 baths1,605 sq. ft.8 Fabero Lane, Hot Springs Village, AR 71909
MLS# 26005300Listed by: RE/MAX OF HOT SPRINGS VILLAGE

