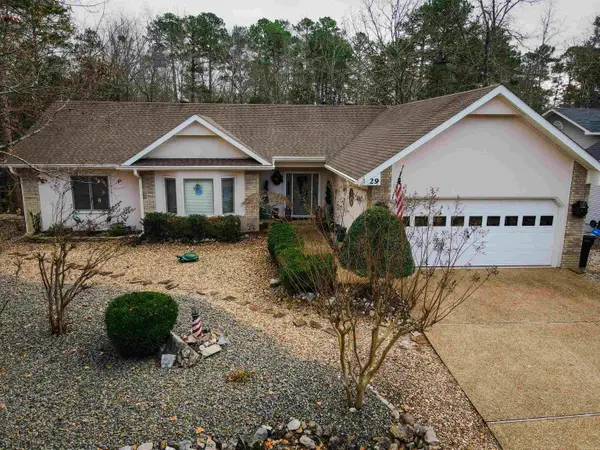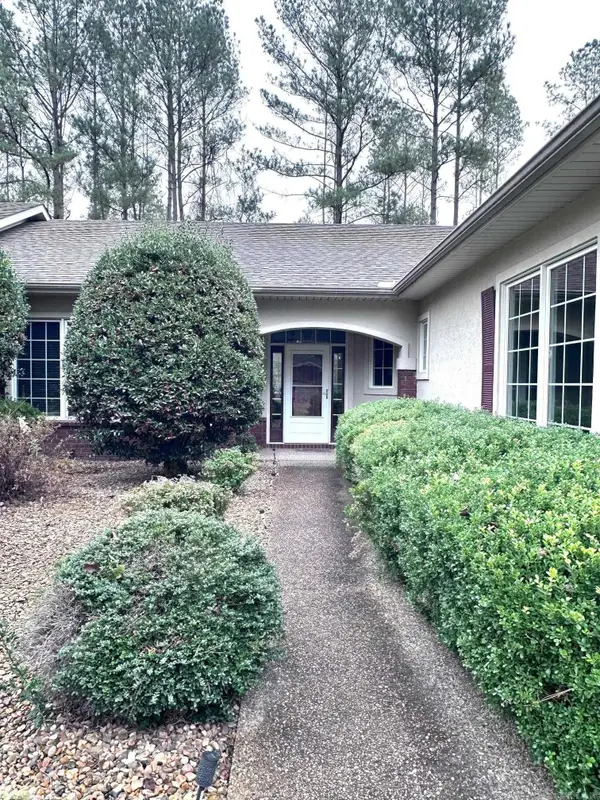7 San Pablo Ln, Hot Springs Village, AR 71909
Local realty services provided by:ERA TEAM Real Estate
7 San Pablo Ln,Hot Springs Village, AR 71909
$549,900
- 3 Beds
- 3 Baths
- 1,997 sq. ft.
- Single family
- Active
Listed by: laurie henderson
Office: mcgraw realtors hsv
MLS#:25043523
Source:AR_CARMLS
Price summary
- Price:$549,900
- Price per sq. ft.:$275.36
- Monthly HOA dues:$113
About this home
Discover modern elegance and golf course living at its finest in this stunning new-construction home perfectly positioned on the 17th green of Coronado Golf Course. Thoughtfully designed for comfort, style, and effortless entertaining, this residence combines an open-concept layout with panoramic fairway views that truly take your breath away. Step inside to find a spacious, light-filled interior featuring high-end finishes throughout. The gourmet kitchen impresses with custom soft-close cabinetry, beautiful quartz countertops, and a large island that makes hosting a delight. The luxurious primary suite offers a spa-like retreat with an expansive walk-in shower accented by natural stone, a relaxing soaking tub, and a generous walk-in closet. Enjoy peaceful mornings or relaxing evenings on the covered and screened back patio—your private vantage point overlooking the pristine fairway. Outside, the fully landscaped yard is a showstopper, showcasing native plants, stone borders, and an automated irrigation system for low-maintenance beauty year-round. The custom-stamped driveway adds a distinctive touch of curb appeal. Ask your agent for the sheet of EXTRAS!
Contact an agent
Home facts
- Year built:2025
- Listing ID #:25043523
- Added:57 day(s) ago
- Updated:December 27, 2025 at 03:28 PM
Rooms and interior
- Bedrooms:3
- Total bathrooms:3
- Full bathrooms:2
- Half bathrooms:1
- Living area:1,997 sq. ft.
Heating and cooling
- Cooling:Central Cool-Electric
- Heating:Central Heat-Electric
Structure and exterior
- Roof:Architectural Shingle
- Year built:2025
- Building area:1,997 sq. ft.
- Lot area:0.2 Acres
Utilities
- Water:POA Water
Finances and disclosures
- Price:$549,900
- Price per sq. ft.:$275.36
- Tax amount:$71 (2024)
New listings near 7 San Pablo Ln
- New
 $8,000Active0.35 Acres
$8,000Active0.35 AcresAddress Withheld By Seller, Hot Springs Village, AR 71909
MLS# 25049912Listed by: CENTURY 21 H.S.V. REALTY - New
 $330,000Active3 beds 3 baths2,852 sq. ft.
$330,000Active3 beds 3 baths2,852 sq. ft.13 W Villena Drive, Hot Springs Village, AR 71909
MLS# 25049887Listed by: CRYE-LEIKE REALTORS BENTON BRANCH - New
 $265,000Active3 beds 3 baths2,898 sq. ft.
$265,000Active3 beds 3 baths2,898 sq. ft.Address Withheld By Seller, Hot Springs Village, AR 71909
MLS# 25049853Listed by: SOUTHERN REALTY OF HOT SPRINGS, INC. - New
 $380,000Active3 beds 2 baths2,042 sq. ft.
$380,000Active3 beds 2 baths2,042 sq. ft.29 Resplandor Way, Hot Springs Village, AR 71909
MLS# 25049834Listed by: RE/MAX OF HOT SPRINGS VILLAGE - New
 $295,000Active4 beds 3 baths1,664 sq. ft.
$295,000Active4 beds 3 baths1,664 sq. ft.4 Peral Lane, Hot Springs Village, AR 71909
MLS# 25049721Listed by: MCGRAW REALTORS - HS - New
 $25,000Active0.32 Acres
$25,000Active0.32 Acres11 Archidona Circle, Hot Springs Village, AR 71909
MLS# 25049726Listed by: RE/MAX OF HOT SPRINGS VILLAGE - New
 $1,699,900Active6 beds 5 baths5,130 sq. ft.
$1,699,900Active6 beds 5 baths5,130 sq. ft.255 Falcon Ridge Trl, Hot Springs Village, AR 71909
MLS# 25049706Listed by: MEYERS REALTY COMPANY - New
 $159,900Active2 beds 2 baths1,670 sq. ft.
$159,900Active2 beds 2 baths1,670 sq. ft.3 Helena Lane, Hot Springs Village, AR 71909
MLS# 25049643Listed by: HALSEY REAL ESTATE - BENTON - New
 $1,500Active0.25 Acres
$1,500Active0.25 Acres18 Borbollon Lane, Hot Springs Village, AR 71909
MLS# 25049572Listed by: TRADEMARK REAL ESTATE, INC. - New
 $349,000Active3 beds 2 baths1,828 sq. ft.
$349,000Active3 beds 2 baths1,828 sq. ft.20 Risco Way, Hot Springs Village, AR 71909
MLS# 25049559Listed by: TAYLOR REALTY GROUP HSV
