7 W Novelda Way, Hot Springs Village, AR 71909
Local realty services provided by:ERA Doty Real Estate
7 W Novelda Way,Hot Springs Village, AR 71909
$239,000
- 2 Beds
- 2 Baths
- 1,200 sq. ft.
- Single family
- Active
Listed by:lori brooks
Office:taylor realty group hsv
MLS#:25034091
Source:AR_CARMLS
Price summary
- Price:$239,000
- Price per sq. ft.:$199.17
- Monthly HOA dues:$113
About this home
This lovely, well-maintained 2-bedroom home offers comfort, style, and privacy tucked away among the trees. The unique Hollywood bathroom design is both practical and convenient. The well-equipped kitchen with a cozy breakfast area boasts newer appliances, luxury vinyl flooring, and plenty of storage. A spacious living and dining room combination, highlighted by a wood-burning fireplace and large windows that fill the space with natural light, creates the perfect setting for relaxing or entertaining. Fresh neutral paint, updated light fixtures, and newer flooring throughout add a fresh, modern touch. This home is beautifully decorated, and all furnishings remain (with the exception of a few art and personal pieces) to make it truly move in ready. Step outside to enjoy a private wood deck, ideal for flowers, birdwatching or simply soaking in the peace and quiet. With no other homes in sight, you'll enjoy ultimate privacy while still being close to west side shopping and amenities. A storage building is also included for your convenience. If you're looking for a serene hideaway that blends comfort, beauty and functionality, this is it!
Contact an agent
Home facts
- Year built:1985
- Listing ID #:25034091
- Added:64 day(s) ago
- Updated:October 29, 2025 at 02:35 PM
Rooms and interior
- Bedrooms:2
- Total bathrooms:2
- Full bathrooms:2
- Living area:1,200 sq. ft.
Heating and cooling
- Cooling:Central Cool-Electric
- Heating:Central Heat-Electric
Structure and exterior
- Roof:Composition
- Year built:1985
- Building area:1,200 sq. ft.
- Lot area:0.24 Acres
Utilities
- Water:POA Water, Water Heater-Electric
- Sewer:Community Sewer
Finances and disclosures
- Price:$239,000
- Price per sq. ft.:$199.17
- Tax amount:$495 (2024)
New listings near 7 W Novelda Way
- New
 $1,500Active0.25 Acres
$1,500Active0.25 Acres42 Almeria Way, Hot Springs Village, AR 71909
MLS# 25043196Listed by: TRADEMARK REAL ESTATE, INC. - New
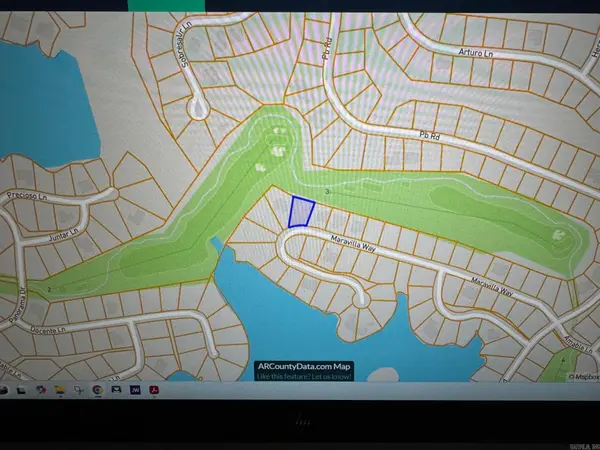 $45,900Active0.3 Acres
$45,900Active0.3 Acres32 Maravilla Way, Hot Springs Village, AR 71909
MLS# 25043172Listed by: TRADEMARK REAL ESTATE, INC. - New
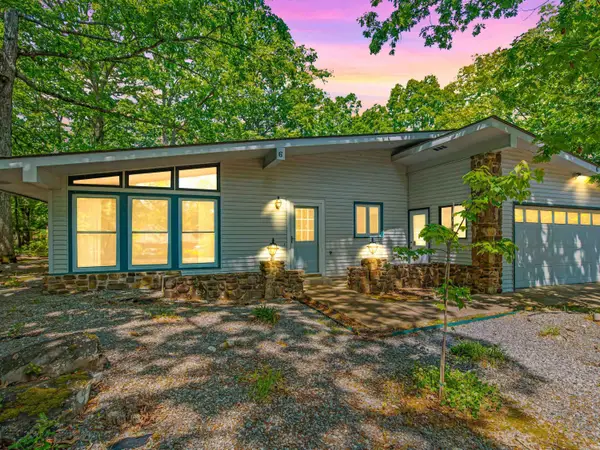 $235,500Active3 beds 3 baths2,301 sq. ft.
$235,500Active3 beds 3 baths2,301 sq. ft.6 Sierra Ln, Hot Springs Village, AR 71909
MLS# 25043178Listed by: MCGRAW REALTORS HSV - New
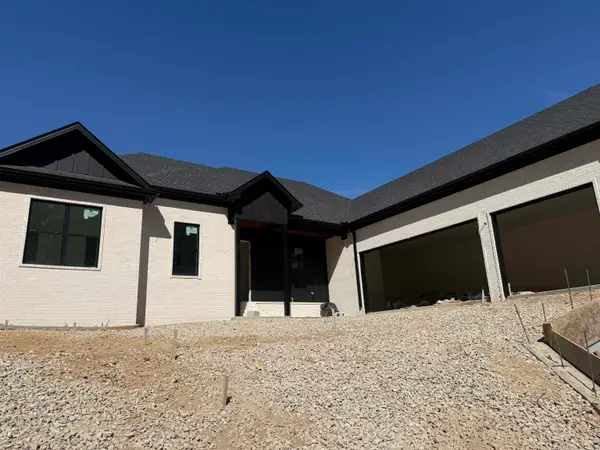 $449,000Active3 beds 3 baths2,007 sq. ft.
$449,000Active3 beds 3 baths2,007 sq. ft.19 Purista Lane, Hot Springs Village, AR 71909
MLS# 25043133Listed by: MCGRAW REALTORS - BENTON - New
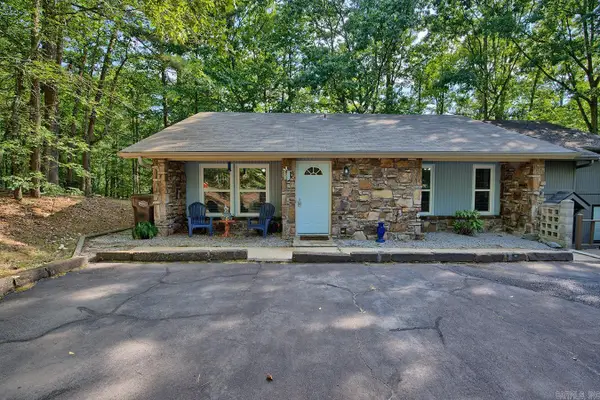 $145,000Active3 beds 2 baths1,336 sq. ft.
$145,000Active3 beds 2 baths1,336 sq. ft.11 Vaqueria Lane, Hot Springs Village, AR 71909
MLS# 25043072Listed by: CENTURY 21 H.S.V. REALTY - New
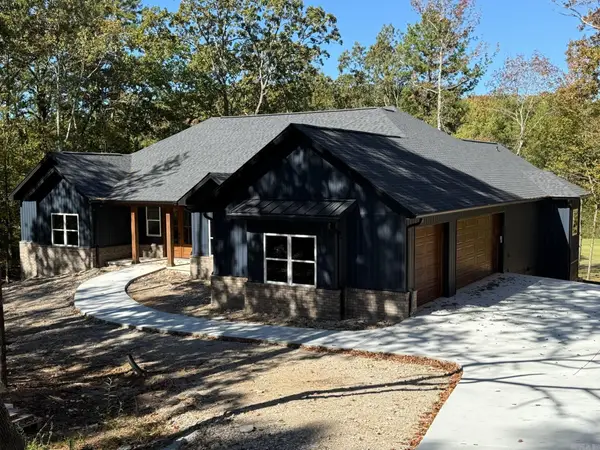 $649,999Active4 beds 4 baths2,853 sq. ft.
$649,999Active4 beds 4 baths2,853 sq. ft.28 Darro Way, Hot Springs Village, AR 71909
MLS# 25043075Listed by: BLACK DIAMOND MERGERS & ACQUISITIONS, LLC - New
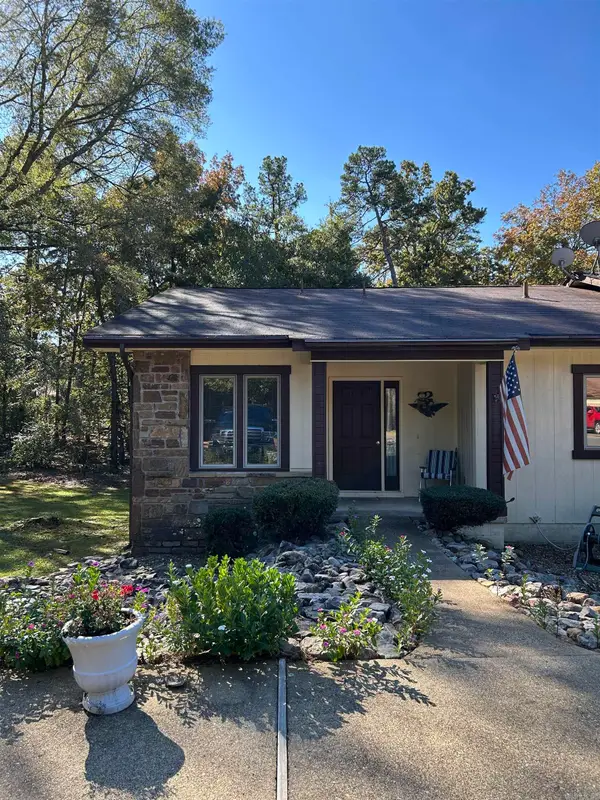 $148,000Active2 beds 2 baths1,120 sq. ft.
$148,000Active2 beds 2 baths1,120 sq. ft.Address Withheld By Seller, Hot Springs Village, AR 71909
MLS# 25043028Listed by: HOT SPRINGS VILLAGE REAL ESTATE - New
 $265,000Active3 beds 2 baths1,884 sq. ft.
$265,000Active3 beds 2 baths1,884 sq. ft.9 Mandarina Drive, Hot Springs Village, AR 71909
MLS# 25043032Listed by: RE/MAX OF HOT SPRINGS VILLAGE - New
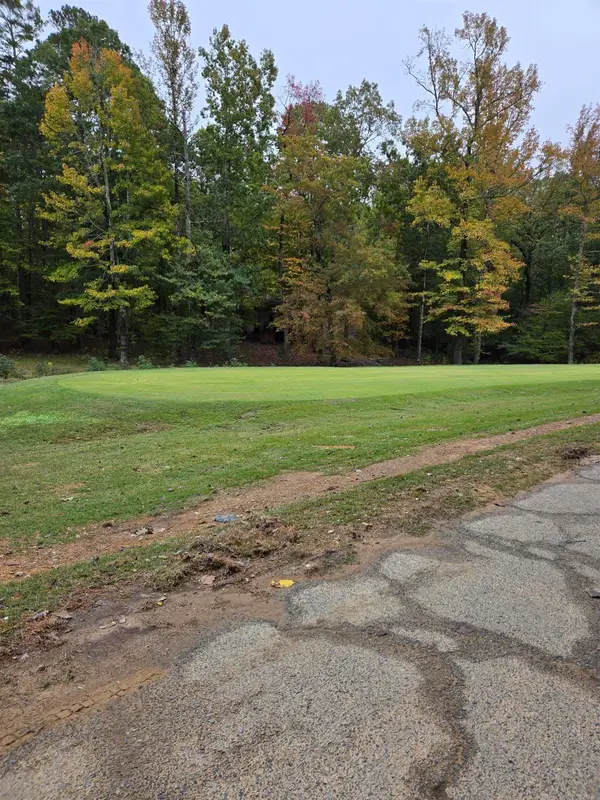 $15,000Active0.35 Acres
$15,000Active0.35 AcresXX Pinocha Way, Hot Springs Village, AR 71909
MLS# 25043027Listed by: CRYE-LEIKE REALTORS - New
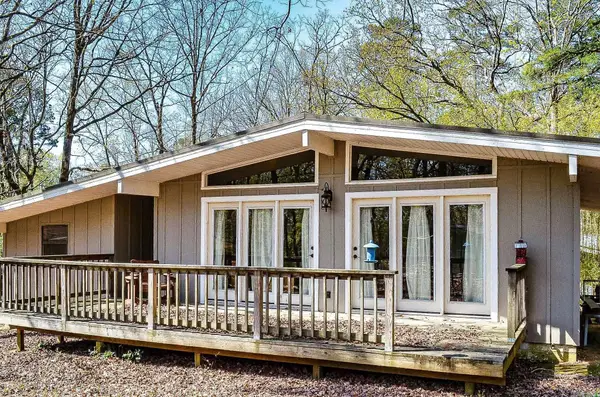 $179,000Active2 beds 2 baths1,040 sq. ft.
$179,000Active2 beds 2 baths1,040 sq. ft.1 Valls Circle, Hot Springs Village, AR 71909
MLS# 25042919Listed by: HOT SPRINGS VILLAGE REAL ESTATE
