72 Mansilla Way, Hot Springs Village, AR 71909
Local realty services provided by:ERA Doty Real Estate
72 Mansilla Way,Hot Springs Village, AR 71909
$415,000
- 3 Beds
- 3 Baths
- 2,940 sq. ft.
- Single family
- Active
Listed by:monita collins
Office:century 21 h.s.v. realty
MLS#:25030545
Source:AR_CARMLS
Price summary
- Price:$415,000
- Price per sq. ft.:$141.16
- Monthly HOA dues:$113
About this home
Priced to Sell! Stunning home with panoramic views of mountains and lakes. This custom-built beauty welcomes you with an elegant entry into a bright living room featuring tall ceilings, hickory hardwood floors, recessed lighting, and a cozy gas-log fireplace—all framed by refreshing views through new Anderson picture windows. The gourmet dine-in kitchen boasts New Appliances, granite counters, breakfast bar, built-in desk, and sundeck access. Formal dining area easily converts to a media room or main-level guest suite. The spacious primary suite includes a private office/sitting room perfect for quiet retreats. The luxurious bath offers dual vanities and closets, a dedicated makeup area, relaxing soaking tub, and a fully tiled shower with dual wall sprayers. Enjoy the Refinished Partial Covered Sundeck—perfect for outdoor living with a natural setting. The lower level includes two guest bedrooms, sitting areas, a full bath, and walk-out access to a covered patio, providing privacy for visitors. Additional updates include efficient solar piping, two A/C units for zoned comfort, new carpet in guest room, updated water heater, new exterior hardware, and more
Contact an agent
Home facts
- Year built:2003
- Listing ID #:25030545
- Added:58 day(s) ago
- Updated:September 29, 2025 at 01:51 PM
Rooms and interior
- Bedrooms:3
- Total bathrooms:3
- Full bathrooms:2
- Half bathrooms:1
- Living area:2,940 sq. ft.
Heating and cooling
- Cooling:Central Cool-Electric
- Heating:Central Heat-Electric, Heat Pump
Structure and exterior
- Roof:Architectural Shingle
- Year built:2003
- Building area:2,940 sq. ft.
- Lot area:0.25 Acres
Schools
- High school:Fountain Lake
- Middle school:Fountain Lake
- Elementary school:Fountain Lake
Utilities
- Water:POA Water, Water Heater-Electric
- Sewer:Community Sewer
Finances and disclosures
- Price:$415,000
- Price per sq. ft.:$141.16
- Tax amount:$2,149 (2024)
New listings near 72 Mansilla Way
- New
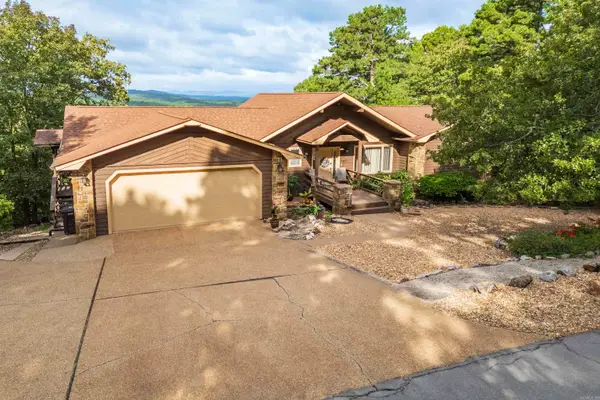 $369,900Active3 beds 3 baths2,327 sq. ft.
$369,900Active3 beds 3 baths2,327 sq. ft.18 La Palabra Way, Hot Springs Village, AR 71909
MLS# 25038924Listed by: RE/MAX OF HOT SPRINGS VILLAGE - New
 $180,000Active3 beds 2 baths1,608 sq. ft.
$180,000Active3 beds 2 baths1,608 sq. ft.23 Vaqueria Ln Lane, Hot Springs, AR 71909
MLS# 25038896Listed by: CENTURY 21 H.S.V. REALTY - New
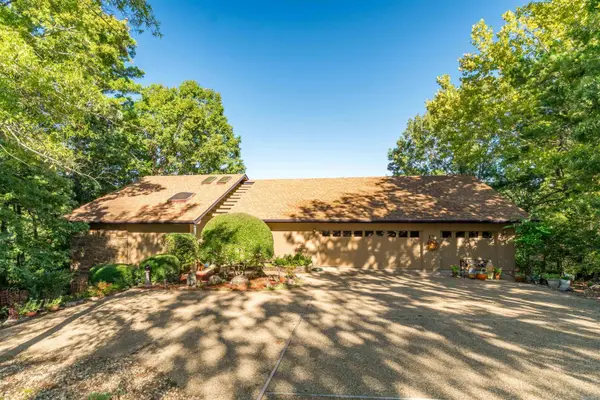 $624,900Active3 beds 3 baths2,602 sq. ft.
$624,900Active3 beds 3 baths2,602 sq. ft.12 Narvaez Way, Hot Springs Village, AR 71909
MLS# 25038843Listed by: RE/MAX OF HOT SPRINGS VILLAGE - New
 $1,500Active0.25 Acres
$1,500Active0.25 Acres4 Carinena Lane, Hot Springs Village, AR 71909
MLS# 25038810Listed by: TRADEMARK REAL ESTATE, INC. - New
 $204,500Active2 beds 3 baths1,824 sq. ft.
$204,500Active2 beds 3 baths1,824 sq. ft.10 Durango Way, Hot Springs Village, AR 71909
MLS# 25038802Listed by: MCGRAW REALTORS HSV - New
 $539,000Active5 beds 4 baths3,826 sq. ft.
$539,000Active5 beds 4 baths3,826 sq. ft.32 La Palabra Way, Hot Springs Village, AR 71909
MLS# 152683Listed by: THE VIRTUAL REALTY GROUP - New
 $95,000Active2 beds 2 baths1,188 sq. ft.
$95,000Active2 beds 2 baths1,188 sq. ft.22 Albacete Way, Hot Springs Village, AR 71909
MLS# 152681Listed by: RE/MAX OF HOT SPRINGS VILLAGE - New
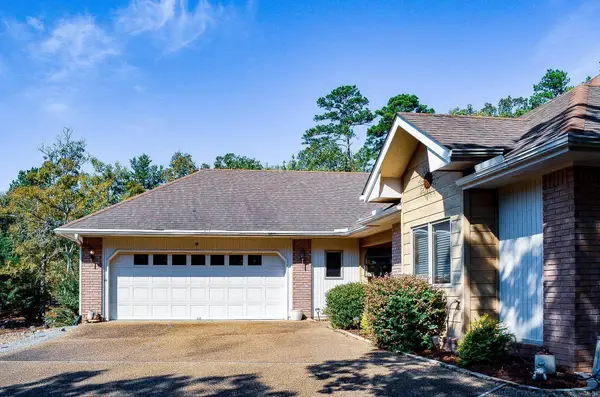 $315,000Active3 beds 2 baths1,621 sq. ft.
$315,000Active3 beds 2 baths1,621 sq. ft.Address Withheld By Seller, Hot Springs Village, AR 71909
MLS# 25038734Listed by: HOT SPRINGS VILLAGE REAL ESTATE - New
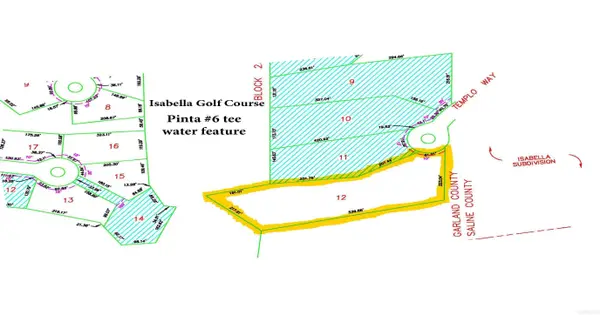 $69,000Active2.6 Acres
$69,000Active2.6 Acres10 Templo Way, Hot Springs Village, AR 71909
MLS# 25038714Listed by: BIG RED REALTY - New
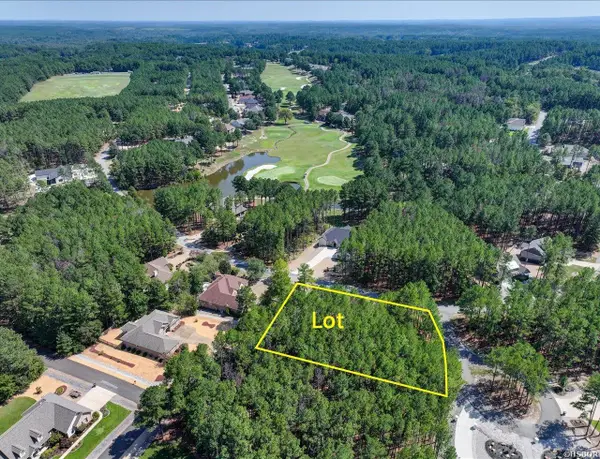 $15,000Active0.58 Acres
$15,000Active0.58 AcresLoma Way, Hot Springs Village, AR 71909
MLS# 152672Listed by: KELLER WILLIAMS REALTY-HOT SPR
