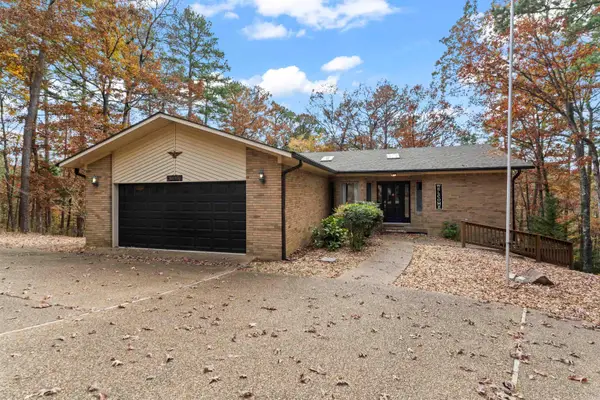9 Claro Way, Hot Springs Village, AR 71909
Local realty services provided by:ERA TEAM Real Estate
9 Claro Way,Hot Springs Village, AR 71909
$230,000
- 3 Beds
- 2 Baths
- 1,783 sq. ft.
- Single family
- Active
Listed by: jalin riser
Office: exp realty
MLS#:25040713
Source:AR_CARMLS
Price summary
- Price:$230,000
- Price per sq. ft.:$129
About this home
Welcome home to this charming HUD-owned property in the heart of Hot Springs Village! This well-appointed 3-bedroom, 2-bath residence offers approximately 1,783 sq ft of comfortable living space. Built in 1995, the home features a spacious open-layout living area, a cozy fireplace The kitchen offers solid cabinetry and functional workspace, flowing into the dining or family area — ideal for entertaining or everyday living. The primary suite includes a private bath, and additional bedrooms are conveniently located down the hall. Set on a ~0.26-acre lot, the property includes a detached garage and exterior space ready for your landscaping ideas. Residents enjoy access to amenities maintained by the Hot Springs Village POA, including golf courses, recreational facilities, walking trails, and more. Don’t miss this opportunity to own a HUD property in one of Arkansas’s premier gated communities. Sold AS IS — subject to HUD guidelines. Buyer to verify all measurements, taxes, HOA fees, and property details.
Contact an agent
Home facts
- Year built:1995
- Listing ID #:25040713
- Added:48 day(s) ago
- Updated:November 27, 2025 at 06:09 PM
Rooms and interior
- Bedrooms:3
- Total bathrooms:2
- Full bathrooms:2
- Living area:1,783 sq. ft.
Heating and cooling
- Cooling:Central Cool-Electric
- Heating:Central Heat-Electric
Structure and exterior
- Roof:Architectural Shingle
- Year built:1995
- Building area:1,783 sq. ft.
- Lot area:0.26 Acres
Finances and disclosures
- Price:$230,000
- Price per sq. ft.:$129
- Tax amount:$609
New listings near 9 Claro Way
- New
 $249,900Active3 beds 2 baths1,765 sq. ft.
$249,900Active3 beds 2 baths1,765 sq. ft.128 Castano, Hot Springs Village, AR 71909
MLS# 25047219Listed by: MCGRAW REALTORS HSV - New
 $343,000Active3 beds 2 baths1,788 sq. ft.
$343,000Active3 beds 2 baths1,788 sq. ft.17 Promesa Place, Hot Springs Village, AR 71909
MLS# 25046989Listed by: RE/MAX OF HOT SPRINGS VILLAGE - New
 $280,000Active3 beds 3 baths1,876 sq. ft.
$280,000Active3 beds 3 baths1,876 sq. ft.8 Carinena Lane, Hot Springs Village, AR 71909
MLS# 25046956Listed by: TRADEMARK REAL ESTATE, INC. - New
 $420,000Active3 beds 2 baths2,046 sq. ft.
$420,000Active3 beds 2 baths2,046 sq. ft.29 Gandesa Way, Hot Springs Village, AR 71909
MLS# 25046747Listed by: SOUTHERN REALTY OF HOT SPRINGS, INC. - New
 $249,000Active3 beds 3 baths1,728 sq. ft.
$249,000Active3 beds 3 baths1,728 sq. ft.49 Cordoba Way, Hot Springs Village, AR 71909
MLS# 25046641Listed by: CENTURY 21 H.S.V. REALTY - New
 $270,000Active3 beds 2 baths1,777 sq. ft.
$270,000Active3 beds 2 baths1,777 sq. ft.11 Emanuel Lane, Hot Springs Village, AR 71909
MLS# 25046653Listed by: RE/MAX OF HOT SPRINGS VILLAGE - New
 $170,000Active2 beds 2 baths1,302 sq. ft.
$170,000Active2 beds 2 baths1,302 sq. ft.23 Valls Lane, Hot Springs Village, AR 71909
MLS# 25046616Listed by: RIVER VALLEY REALTY, INC. - New
 $474,900Active3 beds 2 baths2,046 sq. ft.
$474,900Active3 beds 2 baths2,046 sq. ft.7 Adoracion Place, Hot Springs Village, AR 71909
MLS# 153358Listed by: CRYE-LEIKE REALTORS HOT SPRINGS - New
 $449,500Active3 beds 4 baths3,335 sq. ft.
$449,500Active3 beds 4 baths3,335 sq. ft.3 Delgado Lane, Hot Springs Village, AR 71909
MLS# 25046494Listed by: RE/MAX OF HOT SPRINGS VILLAGE - New
 $365,000Active3 beds 3 baths2,878 sq. ft.
$365,000Active3 beds 3 baths2,878 sq. ft.20 Gerona Circle, Hot Springs Village, AR 71909
MLS# 25046424Listed by: TAYLOR REALTY GROUP HSV
