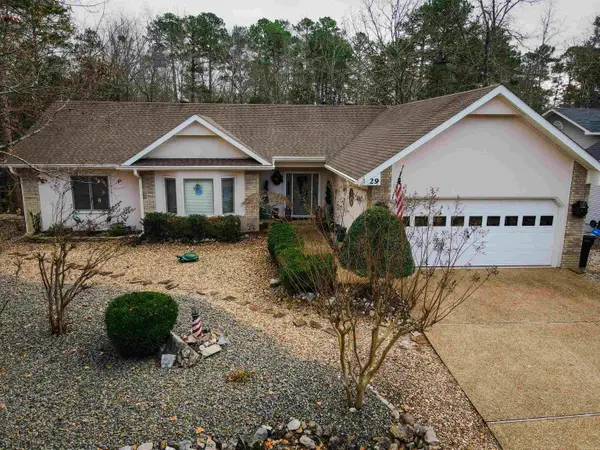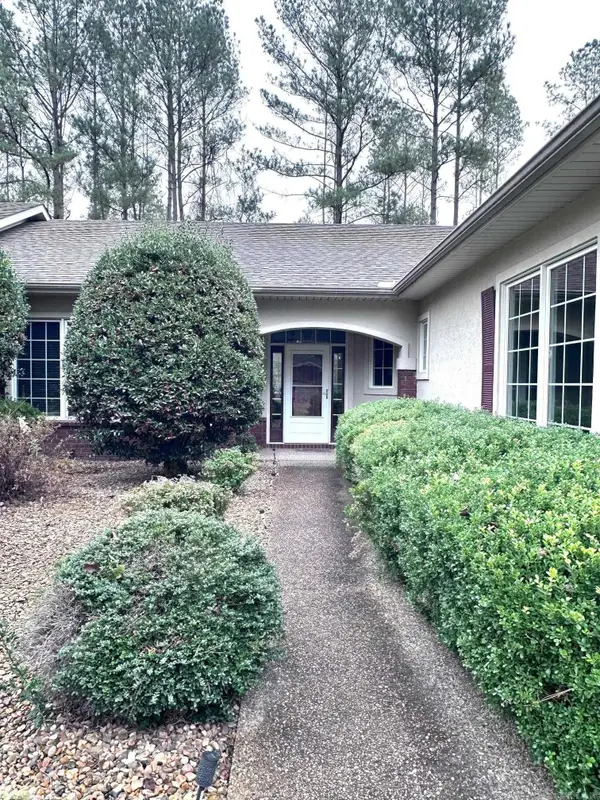9 Jabali Way, Hot Springs Village, AR 71909
Local realty services provided by:ERA TEAM Real Estate
9 Jabali Way,Hot Springs Village, AR 71909
$499,750
- 3 Beds
- 3 Baths
- 2,360 sq. ft.
- Single family
- Active
Listed by: pam boynton
Office: taylor realty group hsv
MLS#:25044457
Source:AR_CARMLS
Price summary
- Price:$499,750
- Price per sq. ft.:$211.76
- Monthly HOA dues:$113
About this home
Elegant golf-course living awaits in this stunning stone-and-brick home on Balboa Golf Course in Hot Springs Village. Built in 2007, this 3-bedroom, 3-bath residence combines timeless architecture with gracious design. A lovely front porch and twin dormer windows set a welcoming tone, leading into light-filled interiors with soaring ceilings and expansive transom windows that capture sweeping fairway views. The great room’s dramatic fireplace anchors the open plan, flowing into the dining area and chef’s kitchen featuring granite counters, stainless appliances, double ovens, and a generous breakfast bar. A versatile second living area offers space for a formal dining room, office, or den. All bedrooms are generously sized; two with ensuite baths. The luxurious primary suite overlooks the course and features dual vanities, a soaking tub, and a walk-in tiled shower. Large walk in closet includes built-ins. Crown molding throughout tops off the elegant ambiance. Laundry with sink and storage plus spacious two-car garage including a separate golf cart bay with its own entrance. Large patio with fans complete the perfect indoor-outdoor living home with panoramic golf-course views.
Contact an agent
Home facts
- Year built:2007
- Listing ID #:25044457
- Added:50 day(s) ago
- Updated:December 27, 2025 at 03:28 PM
Rooms and interior
- Bedrooms:3
- Total bathrooms:3
- Full bathrooms:3
- Living area:2,360 sq. ft.
Heating and cooling
- Cooling:Central Cool-Electric
- Heating:Central Heat-Electric, Heat Pump
Structure and exterior
- Roof:Architectural Shingle
- Year built:2007
- Building area:2,360 sq. ft.
- Lot area:0.3 Acres
Utilities
- Water:POA Water
- Sewer:Sewer-Public
Finances and disclosures
- Price:$499,750
- Price per sq. ft.:$211.76
- Tax amount:$1,370
New listings near 9 Jabali Way
- New
 $8,000Active0.35 Acres
$8,000Active0.35 AcresAddress Withheld By Seller, Hot Springs Village, AR 71909
MLS# 25049912Listed by: CENTURY 21 H.S.V. REALTY - New
 $330,000Active3 beds 3 baths2,852 sq. ft.
$330,000Active3 beds 3 baths2,852 sq. ft.13 W Villena Drive, Hot Springs Village, AR 71909
MLS# 25049887Listed by: CRYE-LEIKE REALTORS BENTON BRANCH - New
 $265,000Active3 beds 3 baths2,898 sq. ft.
$265,000Active3 beds 3 baths2,898 sq. ft.Address Withheld By Seller, Hot Springs Village, AR 71909
MLS# 25049853Listed by: SOUTHERN REALTY OF HOT SPRINGS, INC. - New
 $380,000Active3 beds 2 baths2,042 sq. ft.
$380,000Active3 beds 2 baths2,042 sq. ft.29 Resplandor Way, Hot Springs Village, AR 71909
MLS# 25049834Listed by: RE/MAX OF HOT SPRINGS VILLAGE - New
 $295,000Active4 beds 3 baths1,664 sq. ft.
$295,000Active4 beds 3 baths1,664 sq. ft.4 Peral Lane, Hot Springs Village, AR 71909
MLS# 25049721Listed by: MCGRAW REALTORS - HS - New
 $25,000Active0.32 Acres
$25,000Active0.32 Acres11 Archidona Circle, Hot Springs Village, AR 71909
MLS# 25049726Listed by: RE/MAX OF HOT SPRINGS VILLAGE - New
 $1,699,900Active6 beds 5 baths5,130 sq. ft.
$1,699,900Active6 beds 5 baths5,130 sq. ft.255 Falcon Ridge Trl, Hot Springs Village, AR 71909
MLS# 25049706Listed by: MEYERS REALTY COMPANY - New
 $159,900Active2 beds 2 baths1,670 sq. ft.
$159,900Active2 beds 2 baths1,670 sq. ft.3 Helena Lane, Hot Springs Village, AR 71909
MLS# 25049643Listed by: HALSEY REAL ESTATE - BENTON - New
 $1,500Active0.25 Acres
$1,500Active0.25 Acres18 Borbollon Lane, Hot Springs Village, AR 71909
MLS# 25049572Listed by: TRADEMARK REAL ESTATE, INC. - New
 $349,000Active3 beds 2 baths1,828 sq. ft.
$349,000Active3 beds 2 baths1,828 sq. ft.20 Risco Way, Hot Springs Village, AR 71909
MLS# 25049559Listed by: TAYLOR REALTY GROUP HSV
