93 Cifuentes Way, Hot Springs Village, AR 71909
Local realty services provided by:ERA TEAM Real Estate
93 Cifuentes Way,Hot Springs Village, AR 71909
$449,900
- 3 Beds
- 3 Baths
- 2,364 sq. ft.
- Single family
- Active
Listed by:patricia bollier
Office:re/max of hot springs village
MLS#:25034127
Source:AR_CARMLS
Price summary
- Price:$449,900
- Price per sq. ft.:$190.31
- Monthly HOA dues:$113
About this home
Stunning Ben White quality built home located on the #15 tee box of Ponce Golf Course. European style design offers a warm, inviting atmosphere with classic architectural details and thoughtful craftsmanship throughout. Inside this open plan, you'll find 3 spacious bedrooms, 2.5 baths, office, laundry room and separate sitting room perfectly arranged for both comfort and function. Outdoor living is equally impressive with a deck to take in the golf course views; private patio off of primary bedroom; or relax on the cabana style covered patio. Professionally landscaped yard with flagstone patio and decorative fencing in back. Updates include new Luxury Vinyl Plank floors on upper level; new carpet on stairs; exterior painted with warranty; interior paint including all trim and ceilings; decks and wrought iron fence painted; and new refrigerator that conveys with purchase. New roof in 2024. This home offers plenty of storage throughout including a two-car garage with oversized golf cart garage. Come see all this beautiful home has to offer and enjoy peaceful living! See AGENT Remarks for more details.
Contact an agent
Home facts
- Year built:2002
- Listing ID #:25034127
- Added:7 day(s) ago
- Updated:September 01, 2025 at 11:09 PM
Rooms and interior
- Bedrooms:3
- Total bathrooms:3
- Full bathrooms:2
- Half bathrooms:1
- Living area:2,364 sq. ft.
Heating and cooling
- Cooling:Zoned Units
- Heating:Heat Pump, Zoned Units
Structure and exterior
- Roof:Architectural Shingle, Pitch
- Year built:2002
- Building area:2,364 sq. ft.
- Lot area:0.33 Acres
Schools
- High school:Fountain Lake
- Middle school:Fountain Lake
- Elementary school:Fountain Lake
Utilities
- Water:POA Water, Water Heater-Electric
- Sewer:Sewer-Public
Finances and disclosures
- Price:$449,900
- Price per sq. ft.:$190.31
- Tax amount:$2,912 (2025)
New listings near 93 Cifuentes Way
- New
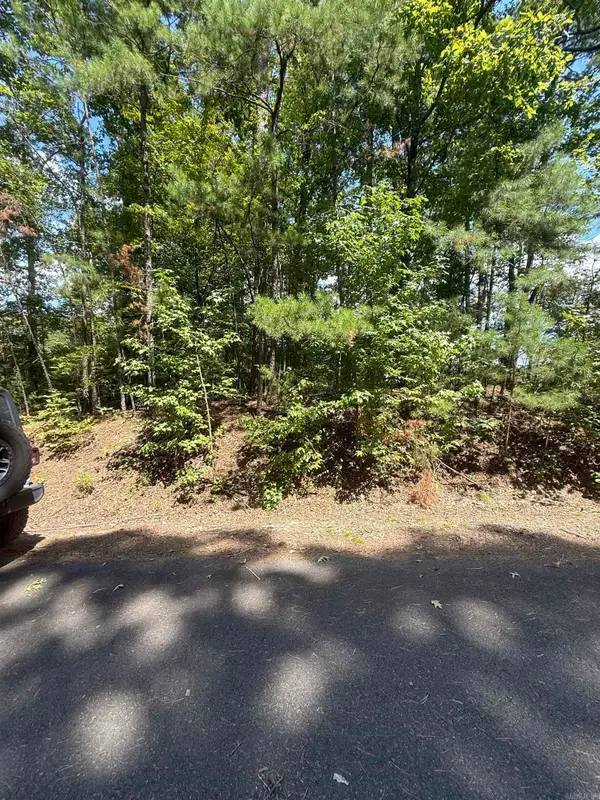 $24,900Active0.25 Acres
$24,900Active0.25 Acres54 Villacarriedo Circle, Hot Springs Village, AR 71909
MLS# 25035019Listed by: MCGRAW REALTORS HSV - New
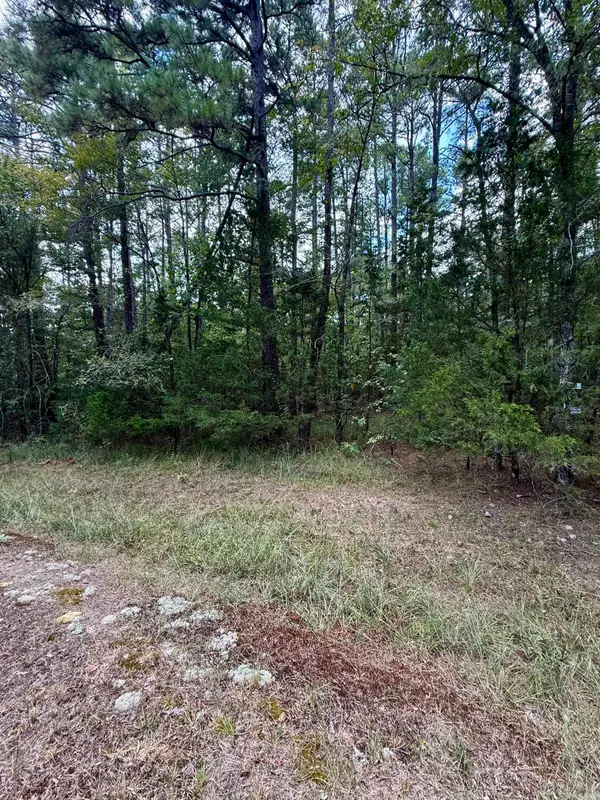 $7,500Active0.24 Acres
$7,500Active0.24 Acres23 Hoya Way, Hot Springs Village, AR 71909
MLS# 25035016Listed by: MCGRAW REALTORS HSV - New
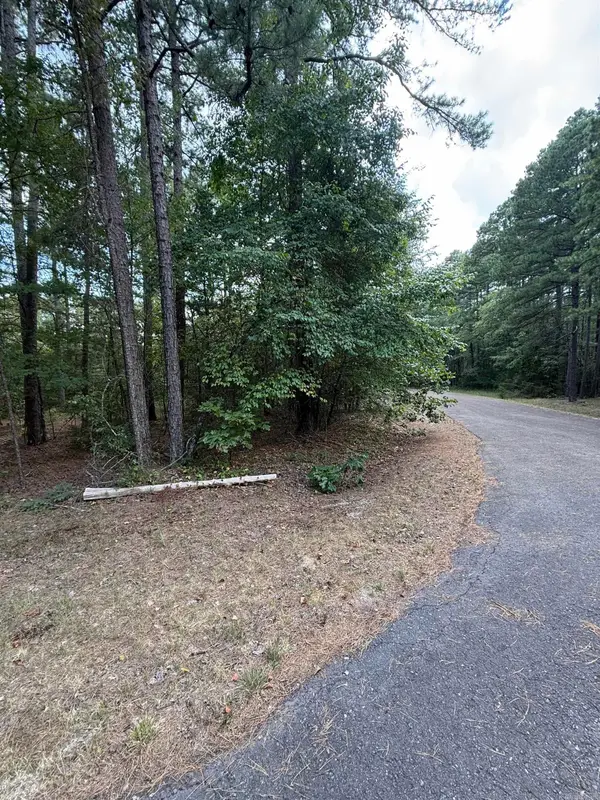 $7,900Active0.36 Acres
$7,900Active0.36 Acres12 Hoya Way, Hot Springs Village, AR 71909
MLS# 25035017Listed by: MCGRAW REALTORS HSV - New
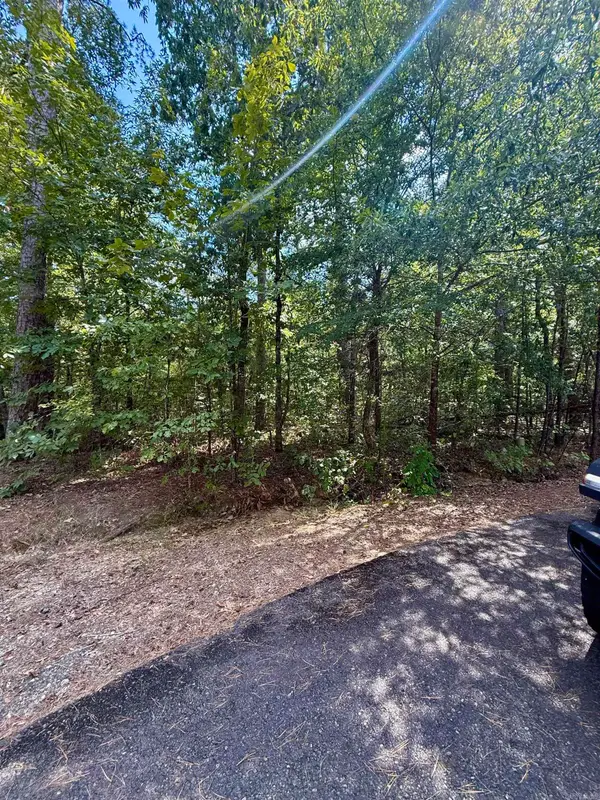 $10,900Active0.3 Acres
$10,900Active0.3 Acres5 Pintuerero Lane, Hot Springs Village, AR 71909
MLS# 25035018Listed by: MCGRAW REALTORS HSV - New
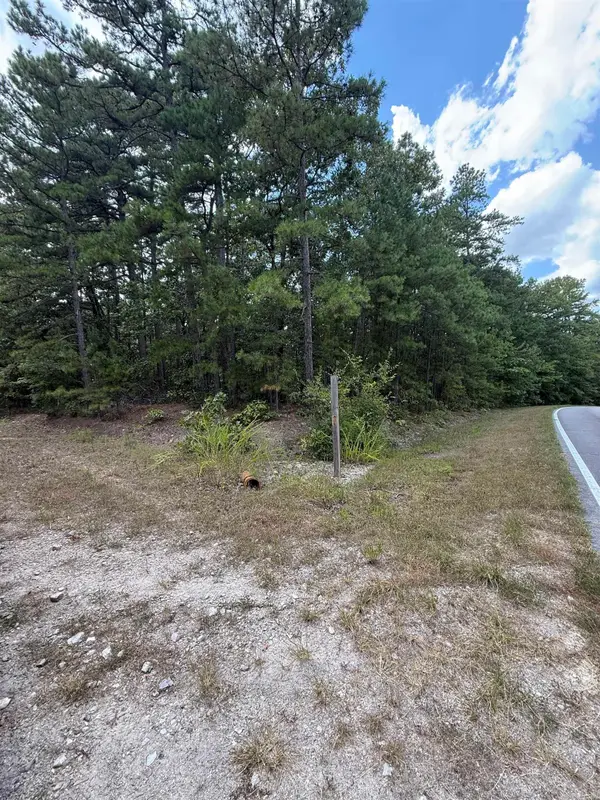 $7,500Active0.3 Acres
$7,500Active0.3 Acres45 Zaragoza Way, Hot Springs Village, AR 71909
MLS# 25035015Listed by: MCGRAW REALTORS HSV - New
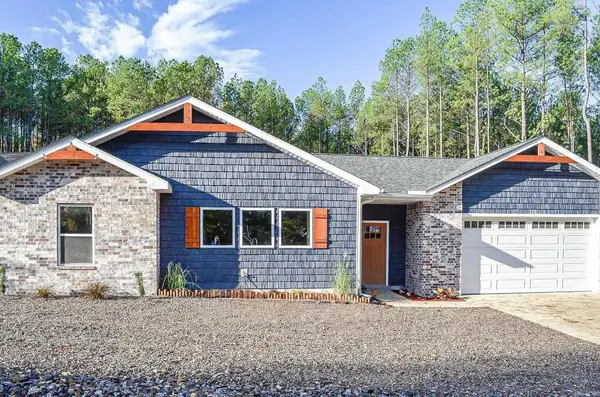 $379,900Active3 beds 2 baths1,925 sq. ft.
$379,900Active3 beds 2 baths1,925 sq. ft.378 Maderas Drive, Hot Springs Village, AR 71909
MLS# 25034976Listed by: HOT SPRINGS VILLAGE REAL ESTATE - New
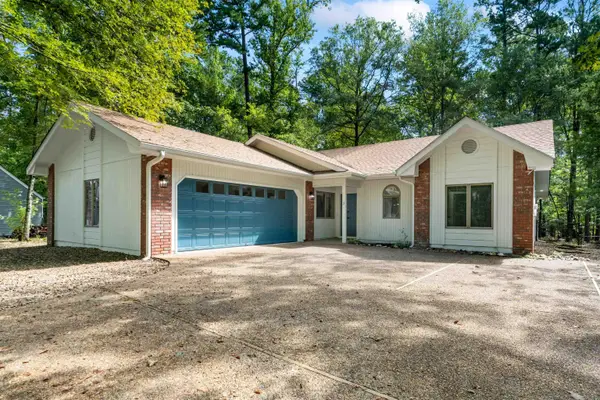 $265,000Active3 beds 2 baths1,795 sq. ft.
$265,000Active3 beds 2 baths1,795 sq. ft.3 Fino Lane, Hot Springs Village, AR 71909
MLS# 25034895Listed by: TAYLOR REALTY GROUP HSV - New
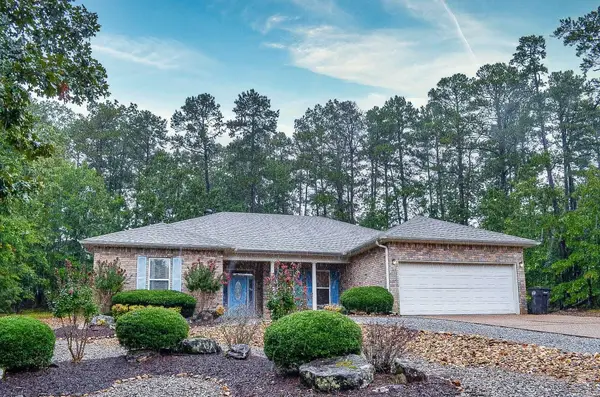 $299,000Active4 beds 2 baths1,978 sq. ft.
$299,000Active4 beds 2 baths1,978 sq. ft.Address Withheld By Seller, Hot Springs Village, AR 71909
MLS# 25034883Listed by: HOT SPRINGS VILLAGE REAL ESTATE - New
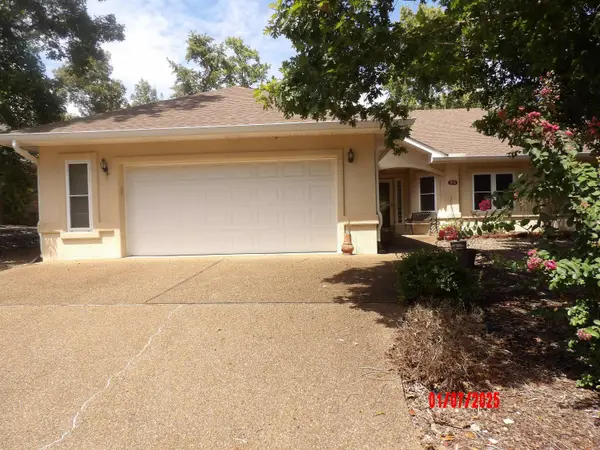 $329,000Active3 beds 2 baths2,068 sq. ft.
$329,000Active3 beds 2 baths2,068 sq. ft.23 Viajero Way, Hot Springs Village, AR 71909
MLS# 25034870Listed by: RE/MAX OF HOT SPRINGS VILLAGE - New
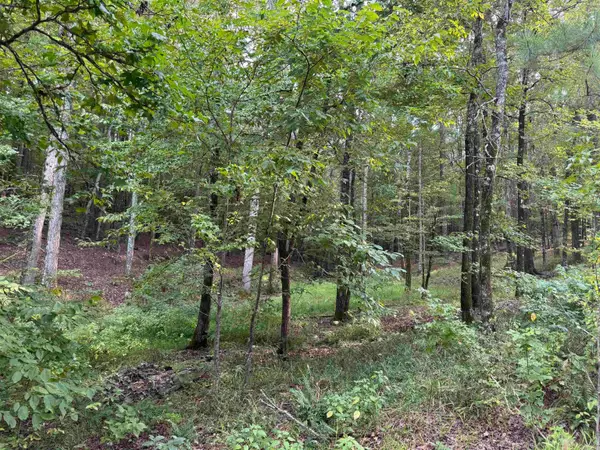 $13,000Active0.35 Acres
$13,000Active0.35 Acres22 Purista Lane, Hot Springs Village, AR 71909
MLS# 25034839Listed by: RE/MAX OF HOT SPRINGS VILLAGE
