100 Blue Heron Pt, Hot Springs, AR 71913
Local realty services provided by:ERA Doty Real Estate
100 Blue Heron Pt,Hot Springs, AR 71913
$1,795,000
- 4 Beds
- 4 Baths
- 3,622 sq. ft.
- Single family
- Active
Listed by:robert pfautz jr.
Office:hot springs realty
MLS#:25041458
Source:AR_CARMLS
Price summary
- Price:$1,795,000
- Price per sq. ft.:$495.58
- Monthly HOA dues:$67.08
About this home
Experience luxury lakefront living at its finest! This custom-built lake home, in the highly sought-after Driftwood Point community, offers the ultimate resort-style experience right out your backdoor. Enjoy breathtaking lake views from nearly every room. Relax in your infinity pool with a swim-up bar overlooking the lake. Entertain in style with a full outdoor kitchen, cozy fire pit, and a tranquil waterfall feature that completes the backyard oasis. Inside, the open floor plan seamlessly blends indoor and outdoor living, perfect for hosting family and friends. The walkout basement adds even more entertainment space and convenience, leading right out to the water's edge. Enjoy your custom-built covered double boat dock with lifts and a jet ski dock. From its stunning design to its top-tier amenities, this one-of-a-kind lake retreat is truly an entertainer's dream, where everyday feels like a vacation.
Contact an agent
Home facts
- Year built:2000
- Listing ID #:25041458
- Added:5 day(s) ago
- Updated:October 20, 2025 at 11:10 PM
Rooms and interior
- Bedrooms:4
- Total bathrooms:4
- Full bathrooms:3
- Half bathrooms:1
- Living area:3,622 sq. ft.
Heating and cooling
- Cooling:Central Cool-Electric
- Heating:Central Heat-Electric
Structure and exterior
- Roof:Architectural Shingle
- Year built:2000
- Building area:3,622 sq. ft.
- Lot area:0.28 Acres
Utilities
- Water:Water Heater-Electric, Water-Public
- Sewer:Sewer-Public
Finances and disclosures
- Price:$1,795,000
- Price per sq. ft.:$495.58
- Tax amount:$8,890 (2024)
New listings near 100 Blue Heron Pt
- New
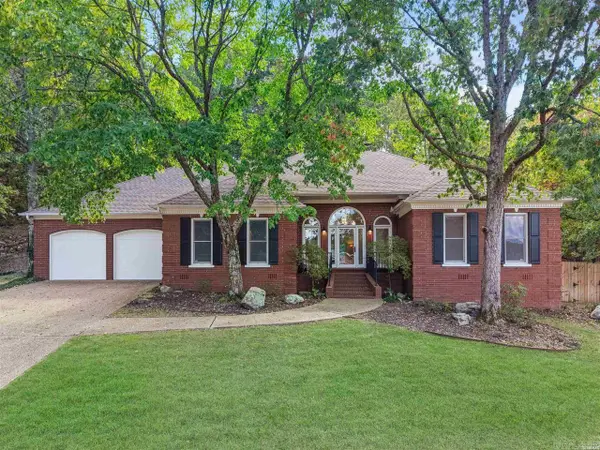 $428,000Active4 beds 3 baths2,894 sq. ft.
$428,000Active4 beds 3 baths2,894 sq. ft.106 Ravenwood Place, Hot Springs, AR 71901
MLS# 25042150Listed by: MCGRAW REALTORS - HS - New
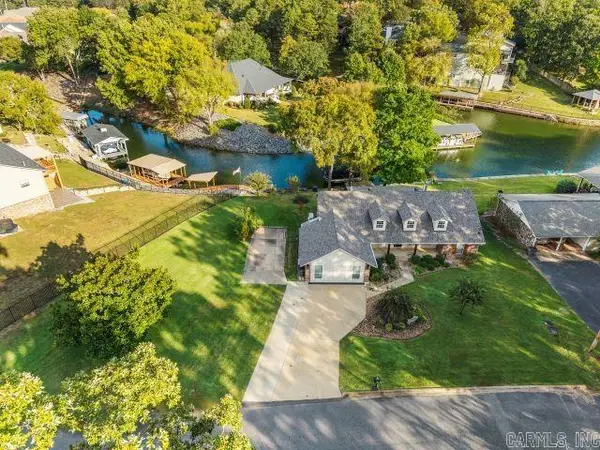 $899,000Active4 beds 3 baths2,000 sq. ft.
$899,000Active4 beds 3 baths2,000 sq. ft.104 Channelview, Hot Springs, AR 71913
MLS# 25042155Listed by: CRYE-LEIKE REALTORS BRYANT - New
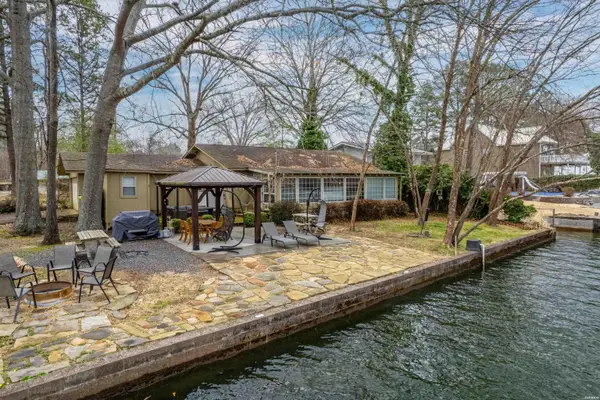 $499,900Active3 beds 2 baths1,590 sq. ft.
$499,900Active3 beds 2 baths1,590 sq. ft.1722 Treasure Isle Road, Hot Springs, AR 71913
MLS# 152955Listed by: CRYE-LEIKE REALTORS HOT SPRINGS  $359,900Active3 beds 2 baths1,800 sq. ft.
$359,900Active3 beds 2 baths1,800 sq. ft.200 Hamilton Oaks Drive #K-2, Hot Springs, AR 71913
MLS# 25039872Listed by: WHITE STONE REAL ESTATE- New
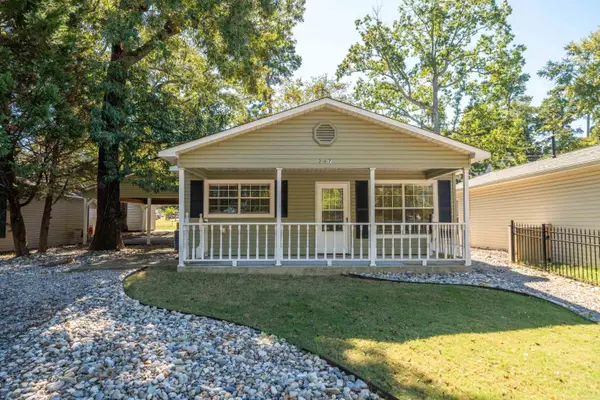 $234,000Active2 beds 1 baths1,040 sq. ft.
$234,000Active2 beds 1 baths1,040 sq. ft.207 Kleinshore Road, Hot Springs, AR 71913
MLS# 25042109Listed by: WHITE STONE REAL ESTATE - New
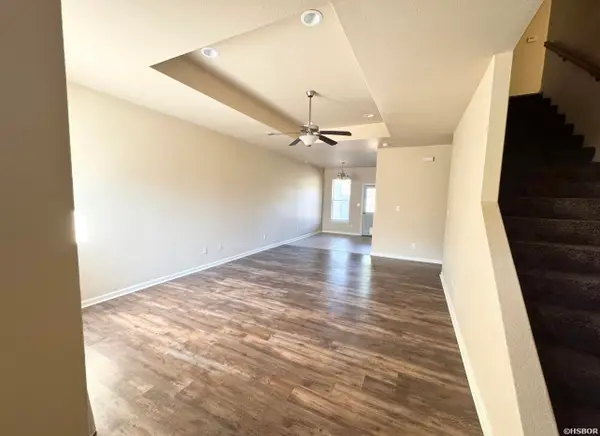 $1,700Active3 beds 3 baths1,666 sq. ft.
$1,700Active3 beds 3 baths1,666 sq. ft.104 Shadow Peak #B, Hot Springs, AR 71913
MLS# 152949Listed by: THE GOFF GROUP REAL ESTATE - New
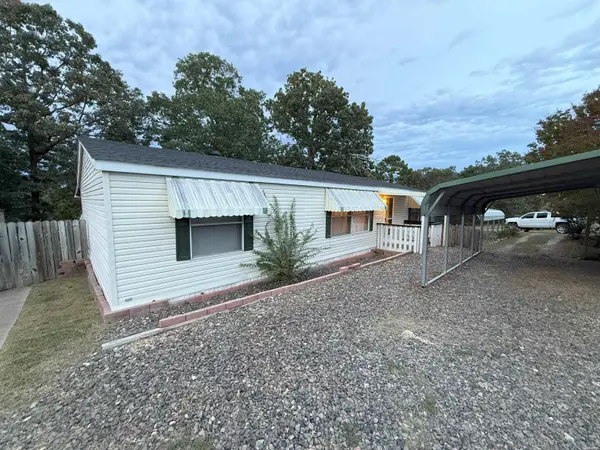 $1,450Active4 beds 2 baths1,872 sq. ft.
$1,450Active4 beds 2 baths1,872 sq. ft.303 Northshore, Hot Springs, AR 71913
MLS# 152950Listed by: THE GOFF GROUP REAL ESTATE - New
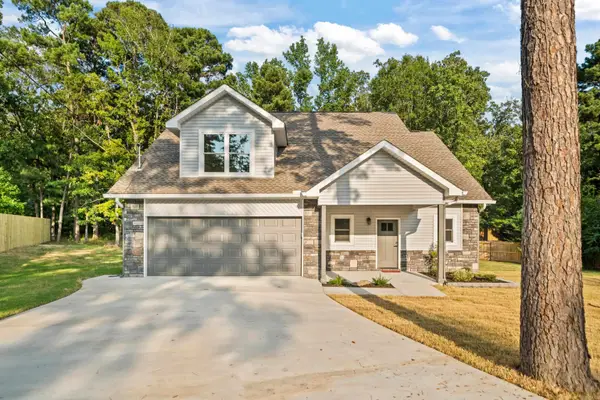 $389,000Active3 beds 3 baths1,900 sq. ft.
$389,000Active3 beds 3 baths1,900 sq. ft.108 Portia, Hot Springs, AR 71913
MLS# 25042089Listed by: THE GOFF GROUP REAL ESTATE COMPANY - New
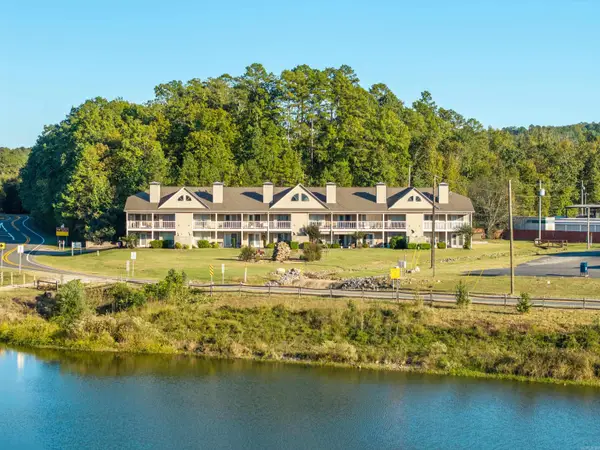 $149,900Active2 beds 2 baths1,015 sq. ft.
$149,900Active2 beds 2 baths1,015 sq. ft.472 Catherine Park Road #K & L, Hot Springs, AR 71913
MLS# 25042096Listed by: TRADEMARK REAL ESTATE, INC. - New
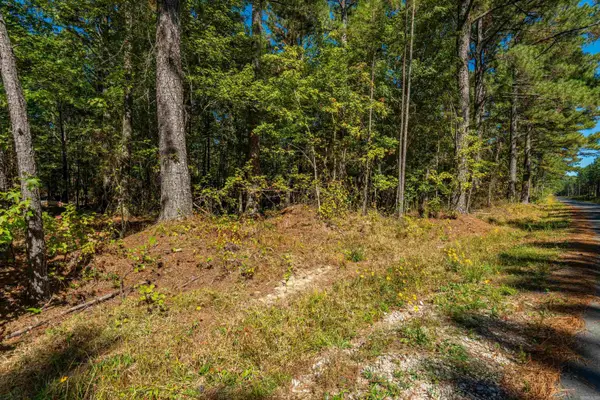 $105,000Active10 Acres
$105,000Active10 Acres003 Stihl Rd, Hot Springs, AR 71901
MLS# 25042079Listed by: SIGNATURE HOMES REAL ESTATE
