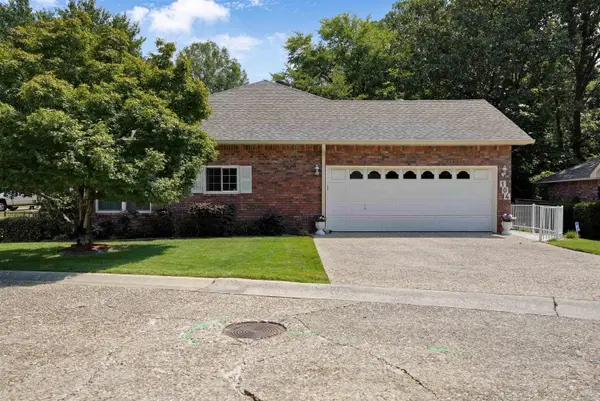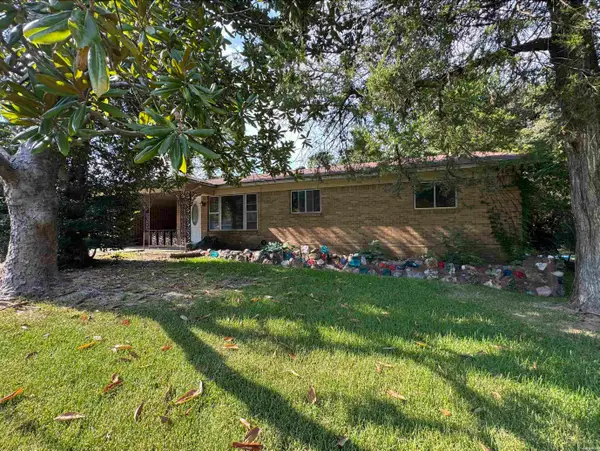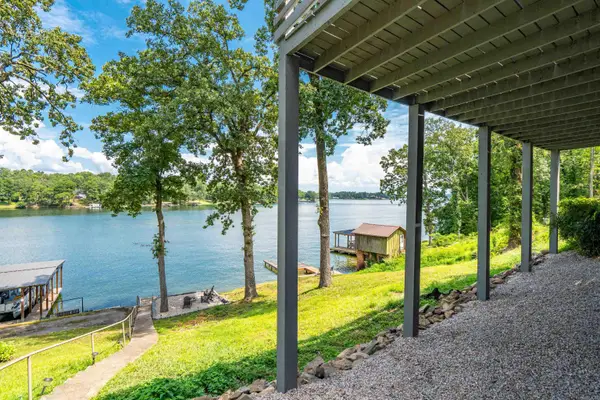100 Millbranch Court, Hot Springs, AR 71901
Local realty services provided by:ERA Doty Real Estate



100 Millbranch Court,Hot Springs, AR 71901
$299,900
- 5 Beds
- 4 Baths
- 2,442 sq. ft.
- Single family
- Active
Listed by:wendy landes
Office:trademark real estate, inc.
MLS#:24041160
Source:AR_CARMLS
Price summary
- Price:$299,900
- Price per sq. ft.:$122.81
About this home
Stunning Completely Remodeled 2-Story Home with 5 Bedrooms & 3.5 Baths. Welcome to this beautifully updated, move-in ready home, nestled on a corner lot and backing up to a serene meadow. This spacious 2-story home boasts 5 generously-sized bedrooms and 3.5 modern baths, including 2 master suites, offering flexible living options perfect for multigenerational households or guests. Inside, you'll find modern fixtures and finishes throughout, highlighted by luxury vinyl plank flooring, adding both elegance and durability to every room. The kitchen features gleaming granite countertops, sleek cabinetry, and stainless steel appliances, ideal for culinary enthusiasts and entertaining alike. The two master suites provide an unparalleled retreat, each offering its own private bathroom with high-end finishes. Additional bedrooms are spacious, with plenty of natural light. The home also includes a detached shop/garage with ample space for projects or storage. Outside, enjoy peaceful views of the meadow. This remodeled gem offers the perfect blend of style, comfort, and functionality, all in an exceptional location. Don’t miss out on the opportunity to make this dream home yours!
Contact an agent
Home facts
- Year built:1980
- Listing Id #:24041160
- Added:280 day(s) ago
- Updated:August 20, 2025 at 02:21 PM
Rooms and interior
- Bedrooms:5
- Total bathrooms:4
- Full bathrooms:3
- Half bathrooms:1
- Living area:2,442 sq. ft.
Heating and cooling
- Cooling:Central Cool-Electric
- Heating:Central Heat-Gas
Structure and exterior
- Roof:Composition
- Year built:1980
- Building area:2,442 sq. ft.
- Lot area:0.26 Acres
Schools
- High school:Lakeside
- Middle school:Lakeside
- Elementary school:Lakeside
Utilities
- Water:Water Heater-Electric, Water-Public
- Sewer:Sewer-Public
Finances and disclosures
- Price:$299,900
- Price per sq. ft.:$122.81
- Tax amount:$1,014
New listings near 100 Millbranch Court
- New
 $279,900Active3 beds 2 baths1,634 sq. ft.
$279,900Active3 beds 2 baths1,634 sq. ft.104 Creekview Lane, Hot Springs, AR 71913
MLS# 25033323Listed by: MCGRAW REALTORS - HS - New
 $20,000Active0.59 Acres
$20,000Active0.59 AcresLot 19 Rosecreek Place, Hot Springs, AR 71913
MLS# 25033330Listed by: WHITE STONE REAL ESTATE - New
 $199,000Active4 beds 2 baths1,928 sq. ft.
$199,000Active4 beds 2 baths1,928 sq. ft.4809 Park Avenue, Hot Springs, AR 71901
MLS# 25033316Listed by: USREALTY.COM LLP - New
 $159,000Active3 beds 1 baths1,024 sq. ft.
$159,000Active3 beds 1 baths1,024 sq. ft.112 Mellersh Street, Hot Springs, AR 71901
MLS# 25033284Listed by: MCGRAW REALTORS - HS - New
 $187,500Active3 beds 2 baths1,160 sq. ft.
$187,500Active3 beds 2 baths1,160 sq. ft.208 Elysian Hills Drive, Hot Springs, AR 71913
MLS# 25033286Listed by: SOUTHERN REALTY OF HOT SPRINGS, INC. - New
 $135,000Active3 beds 2 baths1,357 sq. ft.
$135,000Active3 beds 2 baths1,357 sq. ft.110 Briarcroft Drive, Hot Springs, AR 71913
MLS# 152205Listed by: HOMETOWN REALTY CO. - New
 $599,000Active3 beds 3 baths2,048 sq. ft.
$599,000Active3 beds 3 baths2,048 sq. ft.329 Lookout Point #B, Hot Springs, AR 71913
MLS# 152200Listed by: HOT SPRINGS REALTY - New
 $599,000Active3 beds 3 baths2,037 sq. ft.
$599,000Active3 beds 3 baths2,037 sq. ft.329 Lookout Point, Hot Springs, AR 71913
MLS# 25033124Listed by: HOT SPRINGS REALTY - New
 $125,000Active3 beds 2 baths1,216 sq. ft.
$125,000Active3 beds 2 baths1,216 sq. ft.155 Ebony Way, Hot Springs, AR 71913
MLS# 25033126Listed by: SB REALTY & PROPERTY MANAGEMENT - New
 $775,000Active3 beds 2 baths2,508 sq. ft.
$775,000Active3 beds 2 baths2,508 sq. ft.120 Southview Circle, Hot Springs, AR 71913
MLS# 152199Listed by: THE GOFF GROUP REAL ESTATE
